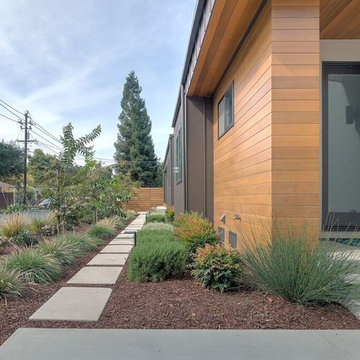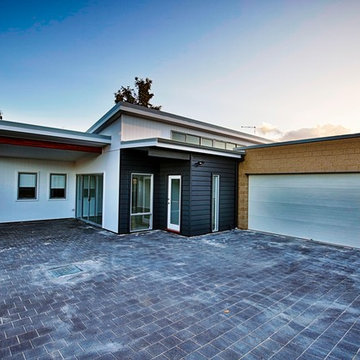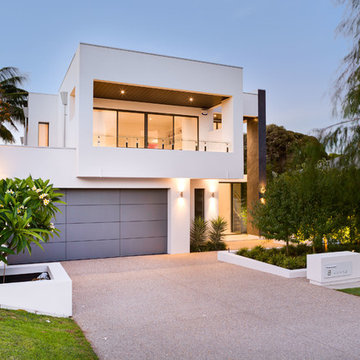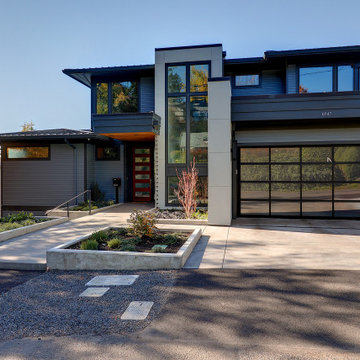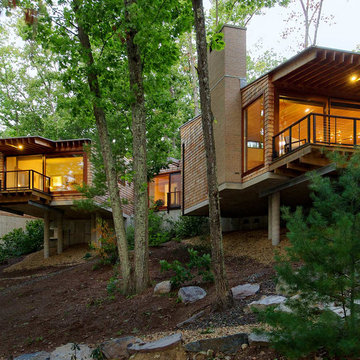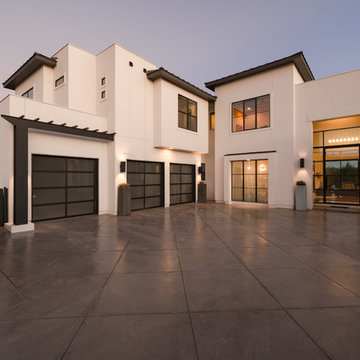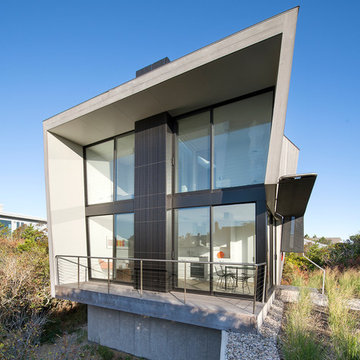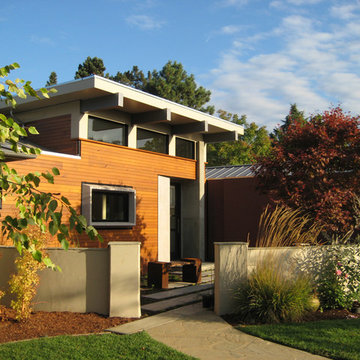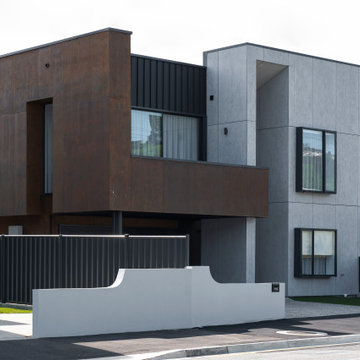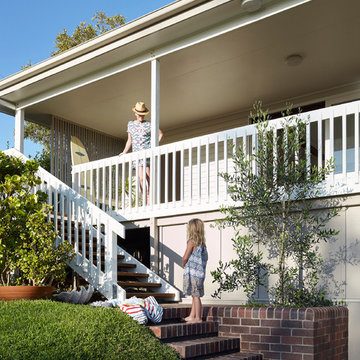7.090 Billeder af hus med fladt tag og ståltag
Sorteret efter:
Budget
Sorter efter:Populær i dag
161 - 180 af 7.090 billeder
Item 1 ud af 3
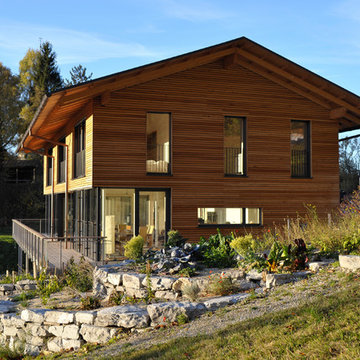
Die vertikale Holzverschalung lässt das Haus kleiner erscheinen, als es eigentlich ist.

Contemporary minimalist extension and refurb in Barnes, A bright open space with direct views to the garden. The modern sleek kitchen by Poliform complements the minimalist rigour of the grid, aligning perfectly with the Crittall windows and Vario roof lights. A small reading room projects towards the garden, with a glazed oriel floating window seat and a frameless glass roof, providing maximum light and the feeling of being 'in' the garden.

This West Asheville small house is on an ⅛ acre infill lot just 1 block from the Haywood Road commercial district. With only 840 square feet, space optimization is key. Each room houses multiple functions, and storage space is integrated into every possible location.
The owners strongly emphasized using available outdoor space to its fullest. A large screened porch takes advantage of the our climate, and is an adjunct dining room and living space for three seasons of the year.
A simple form and tonal grey palette unify and lend a modern aesthetic to the exterior of the small house, while light colors and high ceilings give the interior an airy feel.
Photography by Todd Crawford
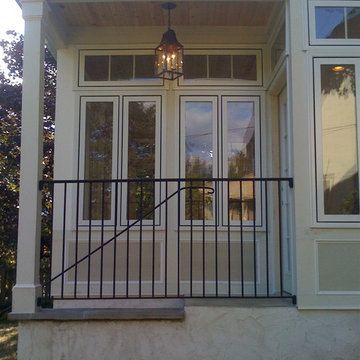
You can enter from either inside the home or from an exterior door with stair access. The entry way features a charming lantern style hanging light fixture inviting you take a seat inside.
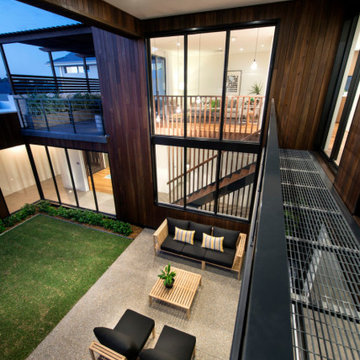
Industrial style meets Mid-Century Modern in this contemporary two-storey home design, which features zones for multi-generational living, a cool room, library and a walkway that overlooks a private central garden. The design has incorporated passive solar design elements and a side entry to reduce wastage. Featured on contemporist.com, the go-to website for all things design, travel and art, It generated global attention with it’s bold, organic design and eclectic mix of furniture, fixtures and finishes, including Spotted Gum cladding, concrete and polished plaster.
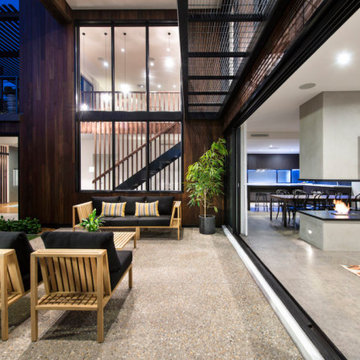
Industrial style meets Mid-Century Modern in this contemporary two-storey home design, which features zones for multi-generational living, a cool room, library and a walkway that overlooks a private central garden. The design has incorporated passive solar design elements and a side entry to reduce wastage. Featured on contemporist.com, the go-to website for all things design, travel and art, It generated global attention with it’s bold, organic design and eclectic mix of furniture, fixtures and finishes, including Spotted Gum cladding, concrete and polished plaster.
7.090 Billeder af hus med fladt tag og ståltag
9
