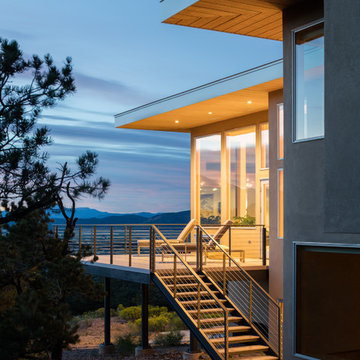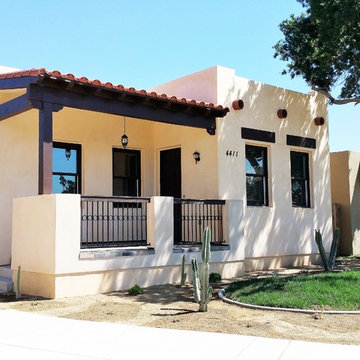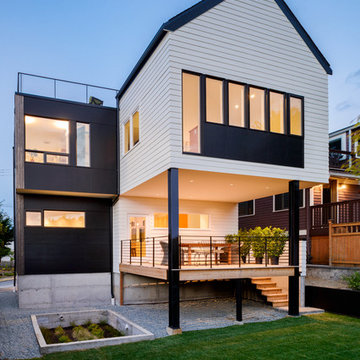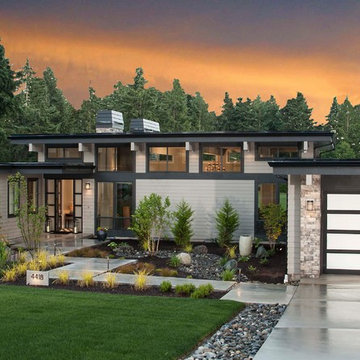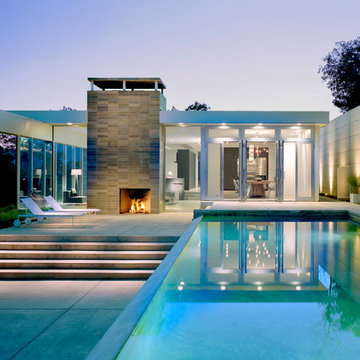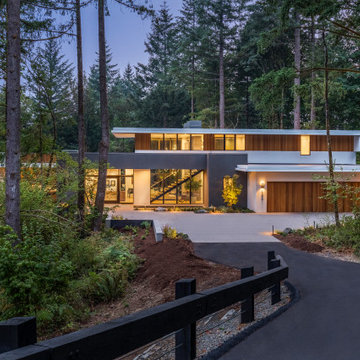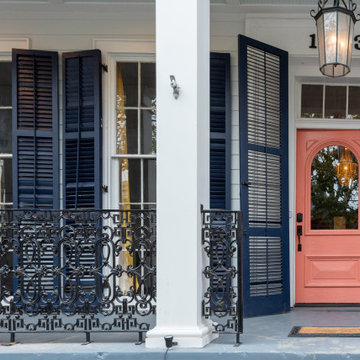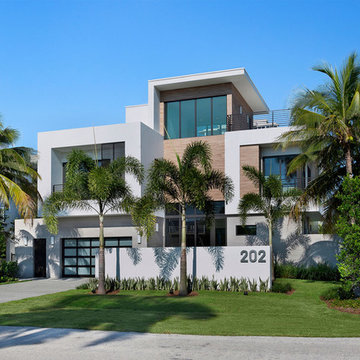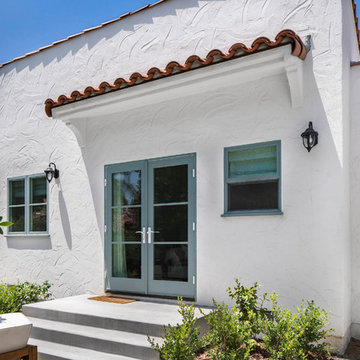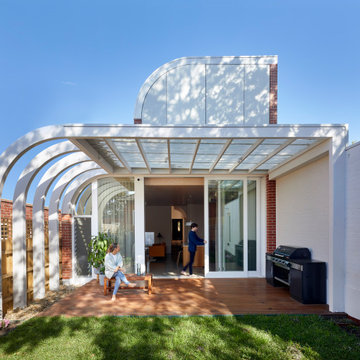4.233 Billeder af hus med fladt tag og tag i forskellige materialer
Sorteret efter:
Budget
Sorter efter:Populær i dag
121 - 140 af 4.233 billeder
Item 1 ud af 3
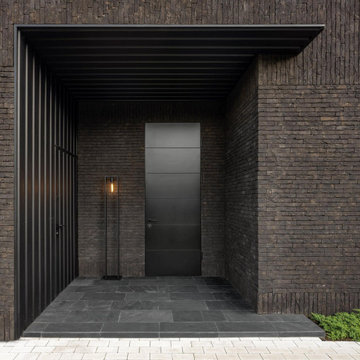
Дом выполнен из кирпича ручной формовки Nelissen (Бельгия, Голландия). Высокие технические характеристики материала позволили выполнить фасад по технологии бесшовной кладки без цоколя, что подчеркнуло современный стиль дома.

a plywood panel marks the new side entry vestibule, accessed from the driveway and framed by bold wide horizontal black siding at the new addition
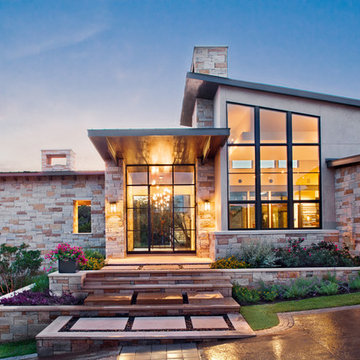
Front Elevation
Interior Designer: Paula Ables Interiors
Architect: James LaRue, Architects
Builder: Matt Shoberg

Can Xomeu Rita es una pequeña vivienda que toma el nombre de la finca tradicional del interior de la isla de Formentera donde se emplaza. Su ubicación en el territorio responde a un claro libre de vegetación cercano al campo de trigo y avena existente en la parcela, donde la alineación con las trazas de los muros de piedra seca existentes coincide con la buena orientación hacia el Sur así como con un área adecuada para recuperar el agua de lluvia en un aljibe.
La sencillez del programa se refleja en la planta mediante tres franjas que van desde la parte más pública orientada al Sur con el acceso y las mejores visuales desde el porche ligero, hasta la zona de noche en la parte norte donde los dormitorios se abren hacia levante y poniente. En la franja central queda un espacio diáfano de relación, cocina y comedor.
El diseño bioclimático de la vivienda se fundamenta en el hecho de aprovechar la ventilación cruzada en el interior para garantizar un ambiente fresco durante los meses de verano, gracias a haber analizado los vientos dominantes. Del mismo modo la profundidad del porche se ha dimensionado para que permita los aportes de radiación solar en el interior durante el invierno y, en cambio, genere sombra y frescor en la temporada estival.
El bajo presupuesto con que contaba la intervención se manifiesta también en la tectónica del edificio, que muestra sinceramente cómo ha sido construido. Termoarcilla, madera de pino, piedra caliza y morteros de cal permanecen vistos como acabados conformando soluciones constructivas transpirables que aportan más calidez, confort y salud al hogar.
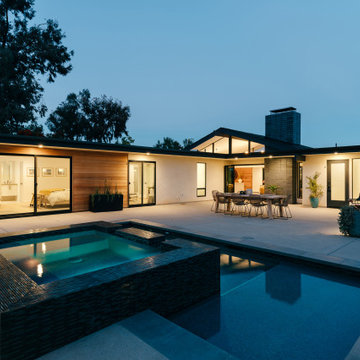
an expansive rear yard patio incorporates a new pool and spa, outdoor kitchen and dining spaces
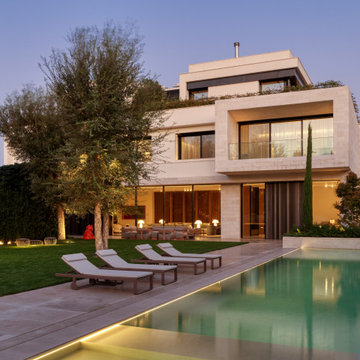
The sun is setting on this magnificent house. Probably my favourite project of all the ones I have ever worked on.
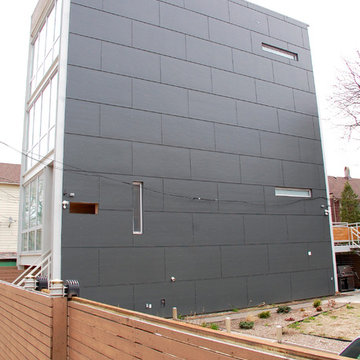
Chicago, IL Siding by Siding & Windows Group. Installed James HardiePanel Vertical Siding in ColorPlus Technology Color Iron Gray.
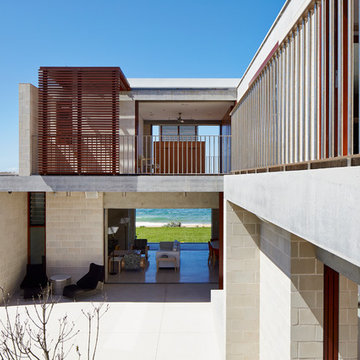
Porebski Architects, Beach House 2.
To address the brief an L-shaped plan was conceptualised. This takes the form of two wings around an internal north-facing courtyard, which becomes an enclosure against the sometimes harsh elements. The courtyard not only becomes a private sanctuary that engages with the beach and the bush behind, but is also a necessary space for a beach house in this location.
Photo: Conor Quinn
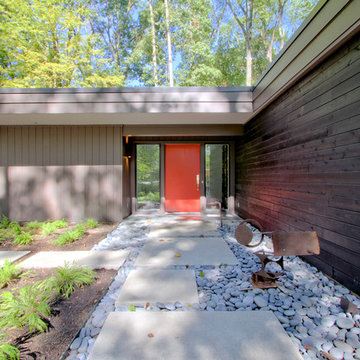
The main entrance features two tall sidelights to allow maximum light into the entry hall. The horizontal siding is v-groove cedar in an ebony stain. The vertical siding is Boral composite v-groove. The soffit fascia is also Boral trim. The red entry door is extra wide at 42". Plant beds and river rock surround the sand matrix concrete slabs at the entry approach. Photo by Christopher Wright, CR
4.233 Billeder af hus med fladt tag og tag i forskellige materialer
7
