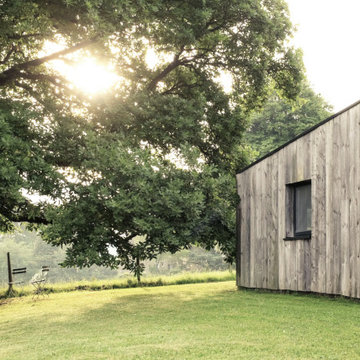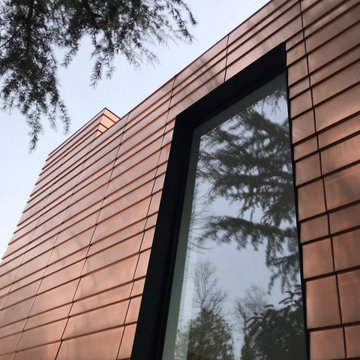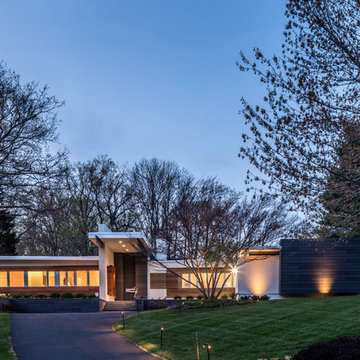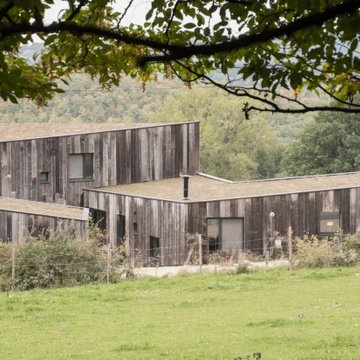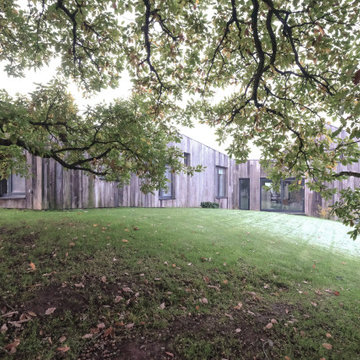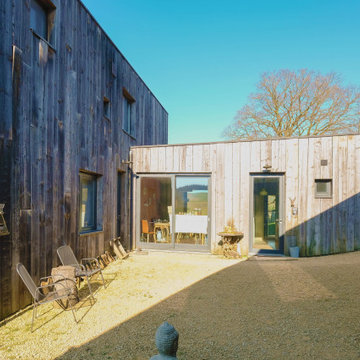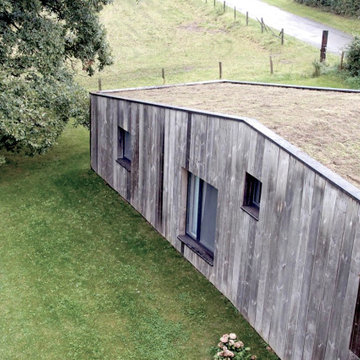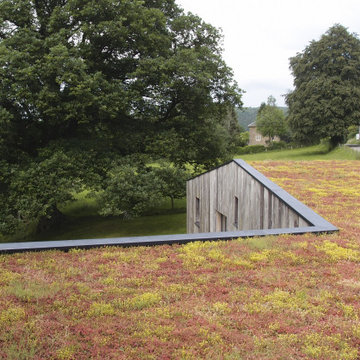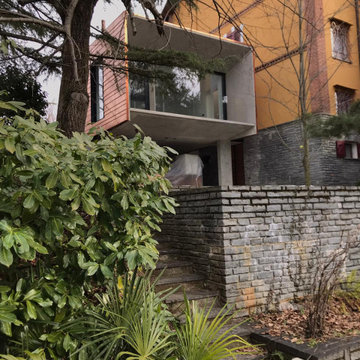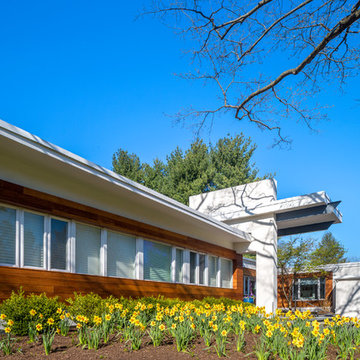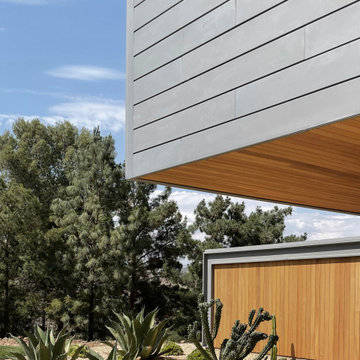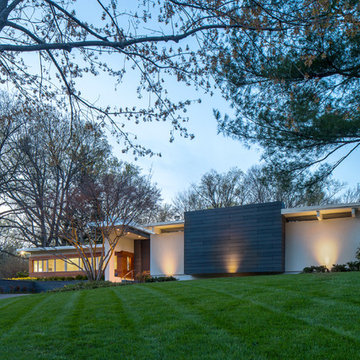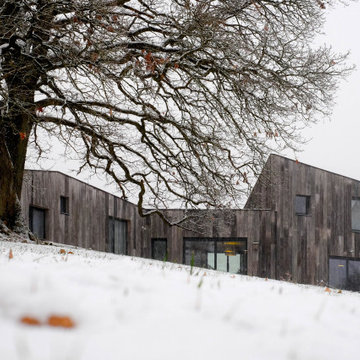176 Billeder af hus med fladt tag
Sorteret efter:
Budget
Sorter efter:Populær i dag
141 - 160 af 176 billeder
Item 1 ud af 3
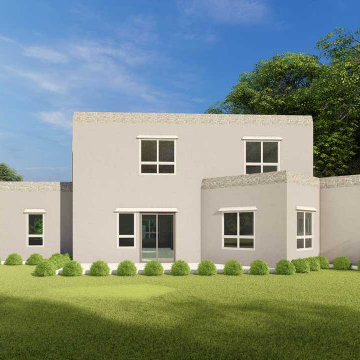
Single-family houses are designed with a distinctive way of life in mind. It is situated in a flat lot, composed of two stories, and has exterior stucco walls with flat roofing. Two fashionable French doors open inside the house through the main courtyard, supported by two columns. Various amenities await you once you enter the house. A great room promotes air circulation next to the entryway. A library equipped with a luxurious kitchen and breakfast room includes a kitchen island and eating bar, which opens to the dining area. The proprietor's suite is located at the back of this unit house and can be accessed through the hall. It has a fireplace, a sitting area, a private bathroom with a lavish shower, a tub, and independent sinks. This layout also hosts a powder room and two extra bedrooms upstairs. The garage has a vehicle and an attached work space. Individuals who enjoy this home because of its Southwestern design will love the home due to its comfortable and practical climate.
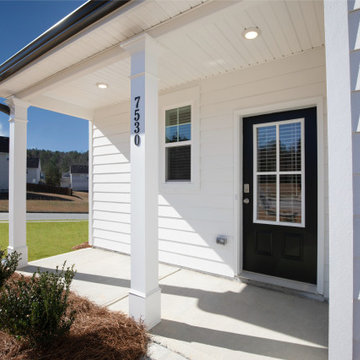
Explore the opportunities at Cornerstone. These open floor plans have large kitchens with stainless steel appliances, granite counter tops with tile back splashes and roomy islands. Enjoy spacious owner suites with massive walk in closet and spa-like baths.
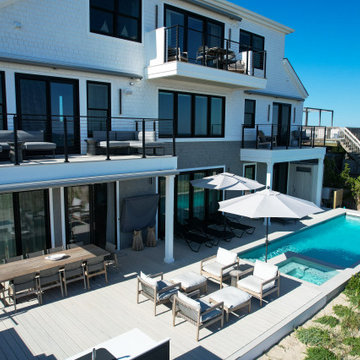
Incorporating a unique blue-chip art collection, this modern Hamptons home was meticulously designed to complement the owners' cherished art collections. The thoughtful design seamlessly integrates tailored storage and entertainment solutions, all while upholding a crisp and sophisticated aesthetic.
The front exterior of the home boasts a neutral palette, creating a timeless and inviting curb appeal. The muted colors harmonize beautifully with the surrounding landscape, welcoming all who approach with a sense of warmth and charm.
---
Project completed by New York interior design firm Betty Wasserman Art & Interiors, which serves New York City, as well as across the tri-state area and in The Hamptons.
For more about Betty Wasserman, see here: https://www.bettywasserman.com/
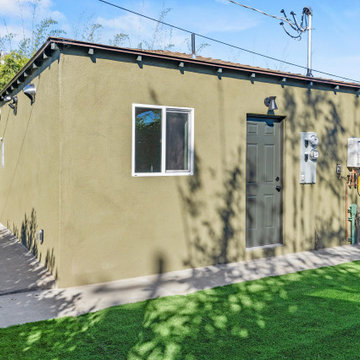
Welcome to our modern garage conversion! Our space has been transformed into a sleek and stylish retreat, featuring luxurious hardwood flooring and pristine white cabinetry. Whether you're looking for a cozy home office, a trendy entertainment area, or a peaceful guest suite, our remodel offers versatility and sophistication. Step into contemporary comfort and discover the perfect blend of functionality and elegance in our modern garage conversion.
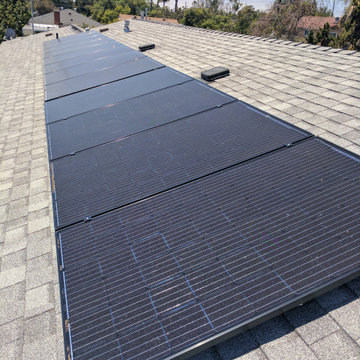
This is a typical project that we specialize in. We renovate roofs and install solar panels in a record 4 days. We handle permits and we offer low rate financing to all our clients, regardless of credit score.
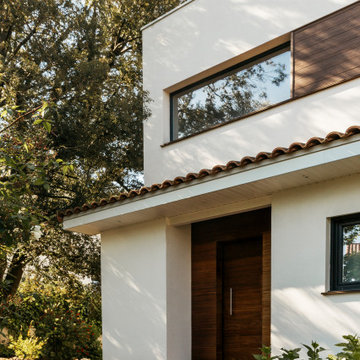
Fachada de vivienda de estilo moderno y mediterráneo en Barcelona. Acabada en mortero acrílico multicapa, composite y con cubierta plana y cubierta inclinada, ésta con teja cerámica.
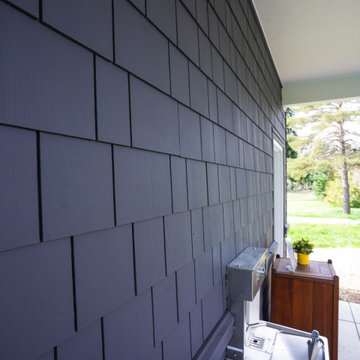
Charcoal siding, with its tremendous range and adaptability, looks equally in the outdoors when coupled with materials that are fascinated by the landscape. The exterior is exquisite from Fiber Cement Lap Siding and Fiber Cement Shingle Siding which is complemented with white door trims and frieze board. The appeal of this charcoal grey siding as an exterior tint is its flexibility and versatility. Subtle changes in tone and surrounding frame may result in a stunning array of home designs!
176 Billeder af hus med fladt tag
8
