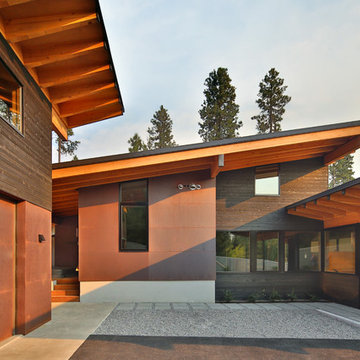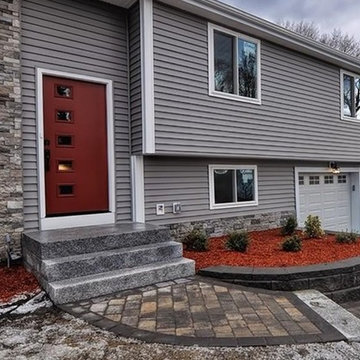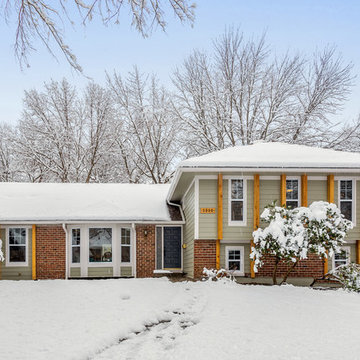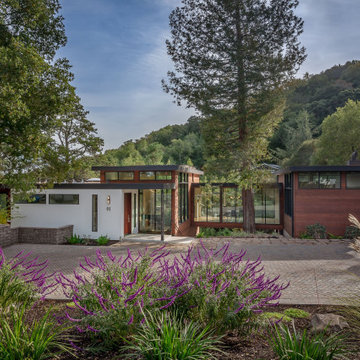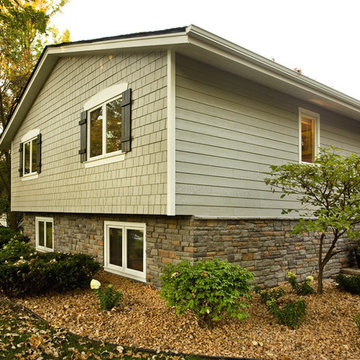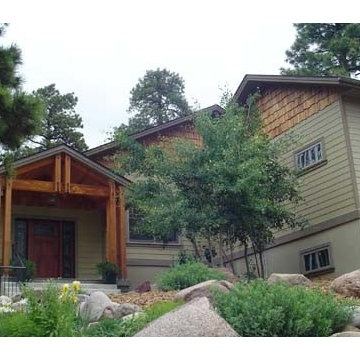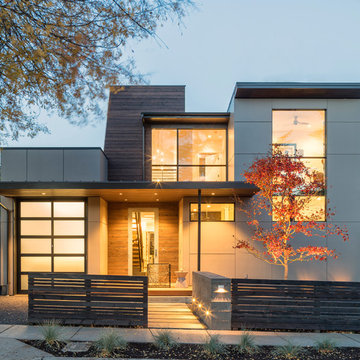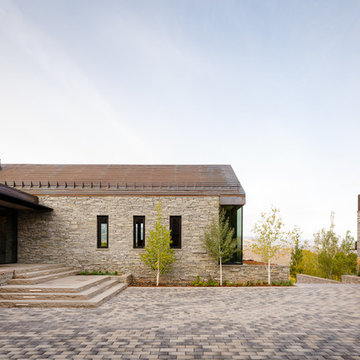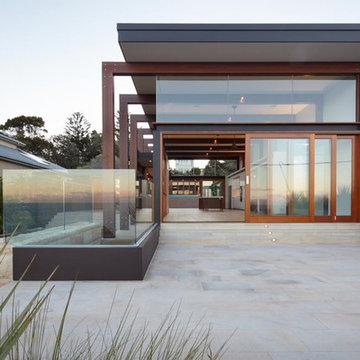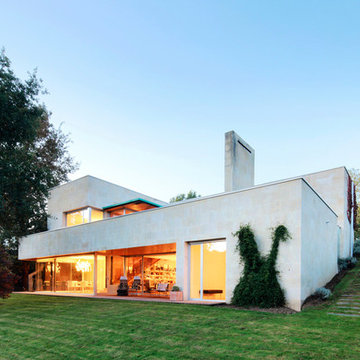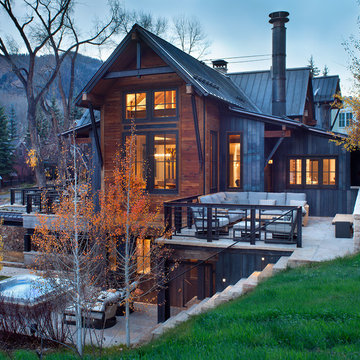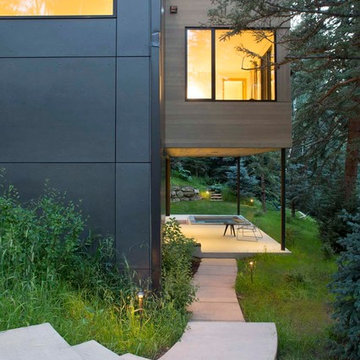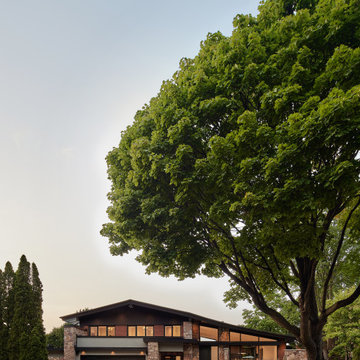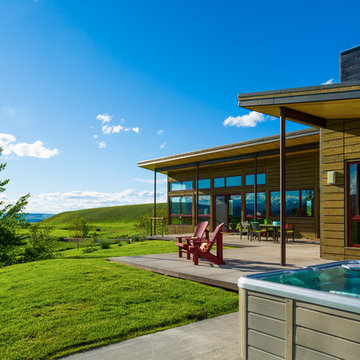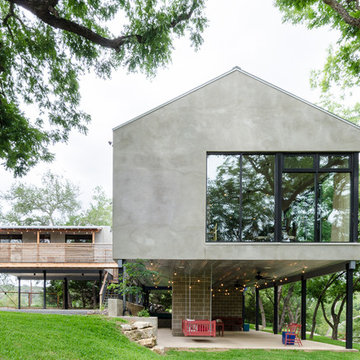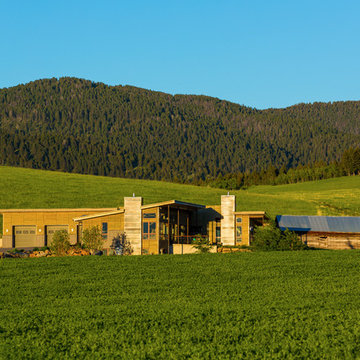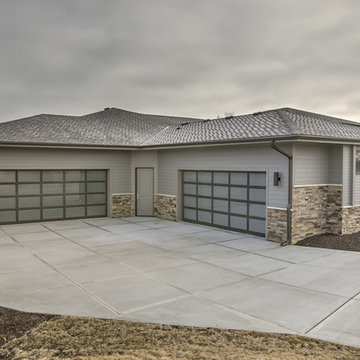1.347 Billeder af hus med forskudt plan og blandet facade
Sorteret efter:
Budget
Sorter efter:Populær i dag
141 - 160 af 1.347 billeder
Item 1 ud af 3

Removing that odd roof plane allow us to use the split shed and clerestory to create a taller entryway and expand the upper floor of this tri-level to create bigger bedrooms and a bonus study space along with a laundry room upstairs. The design goal was to make this look like it is all part of the original design, just cleaner and more modern. Moving to a concrete step entryway was a huge improvement from the previous spaced trex decking
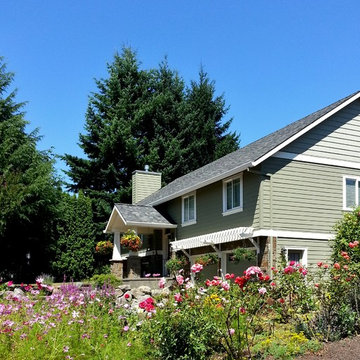
This West Linn 1970's split level home received a complete exterior and interior remodel. The design included removing the existing roof to vault the interior ceilings and increase the pitch of the roof. Custom quarried stone was used on the base of the home and new siding applied above a belly band for a touch of charm and elegance. The new barrel vaulted porch and the landscape design with it's curving walkway now invite you in. Photographer: Benson Images and Designer's Edge Kitchen and Bath
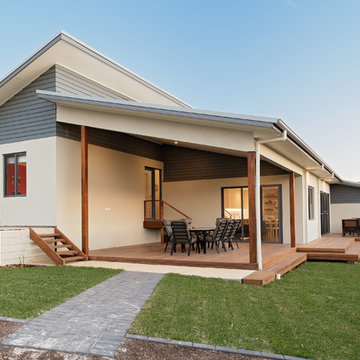
Rear elevation of split level home. Featuring large alfresco with timber posts, skillon roof, timber decking, large lawn area.
Rendered walls with James Hardie linea weatherboard above in Woodland grey.
1.347 Billeder af hus med forskudt plan og blandet facade
8
