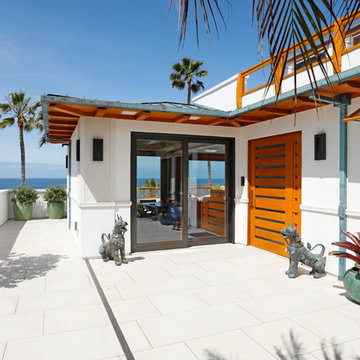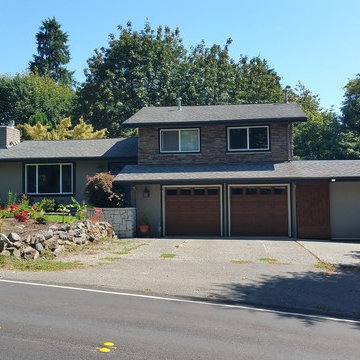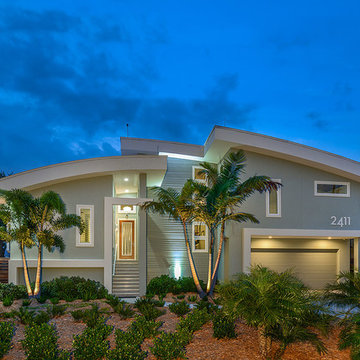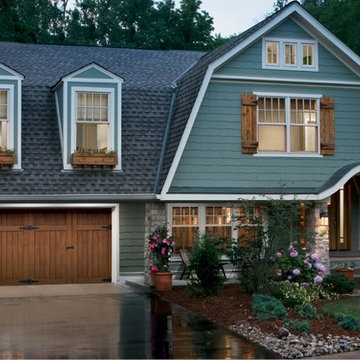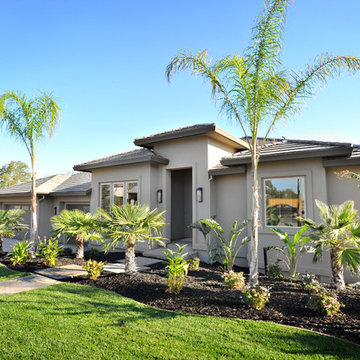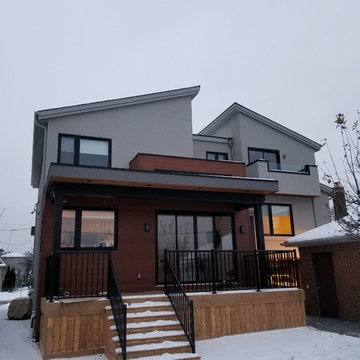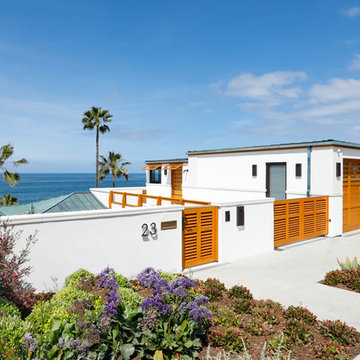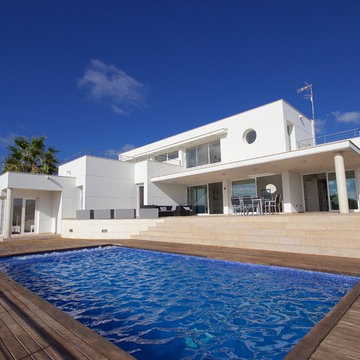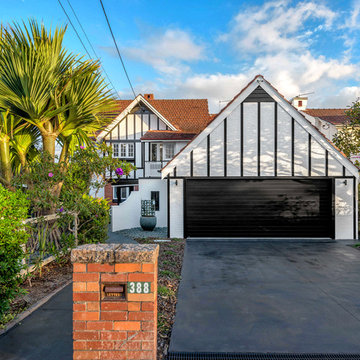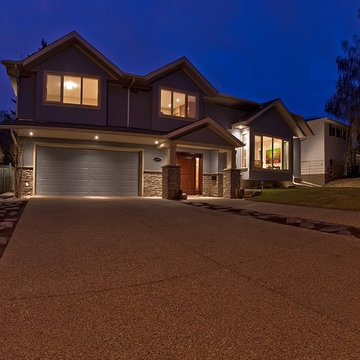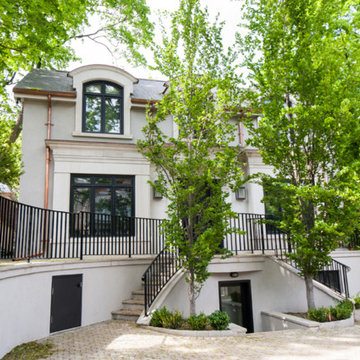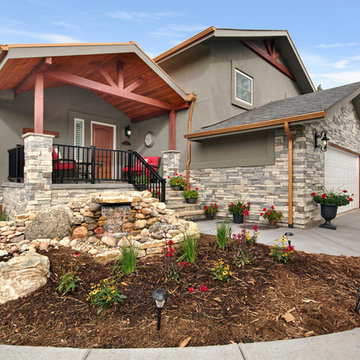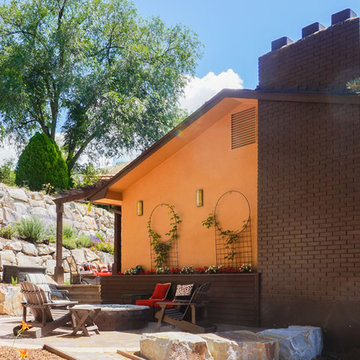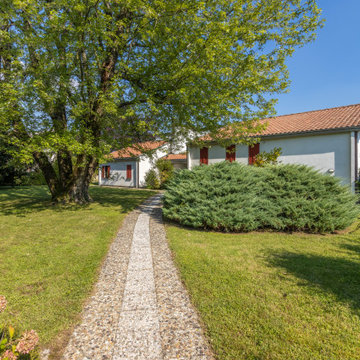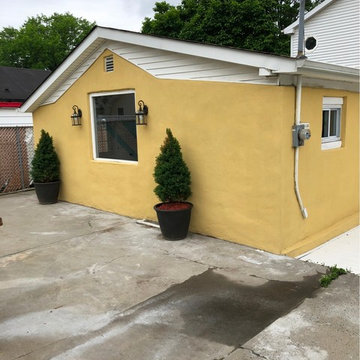577 Billeder af hus med forskudt plan og stuk
Sorteret efter:
Budget
Sorter efter:Populær i dag
181 - 200 af 577 billeder
Item 1 ud af 3
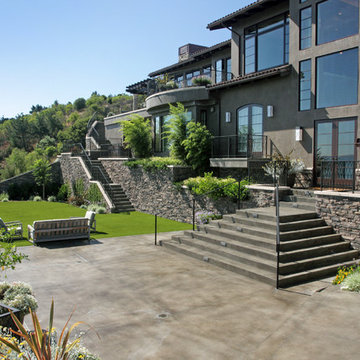
The scope of work for this new custom home included Preliminary Design, Design Review submittal and approval, Architectural Design, Site Planning and Building Permit submittal and approval. Thayer Architecture Inc. worked closely with the Owner to create an aesthetically pleasing and functional design that fit the requirements of the Town, the Owner and the Site. Lighting and interior design were by others.
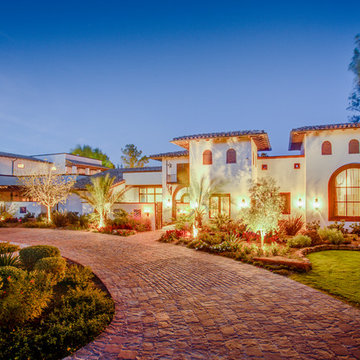
Jesse Ramirez - Weaponize Commercial Photography & Video - This was an extensive remodel and addition project that totally transformed an existing residence into a spectacular showpiece. The eclectic blend of Mediterranean, Moroccan, Spanish, and Tuscan influences... and mixtures of rustic and more formal finishes made for a dynamic finished result. The inclusion of extensive landscaping and a modern pool topped off an amazing project.
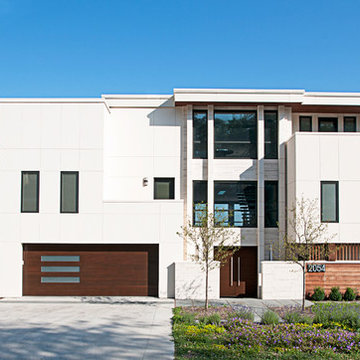
The front of the house along the lakeshore street. The owner wanted privacy along the public way but wanted to create views of the lake visible over the front entrance, and have it be the first thing one sees as they enter the house. Wood used for the Soffits, Garage Door, Entry Door, and Screen Wall is Ipe, a Central American wood popular in the Chicago area for decking.
PGP Creative Photography
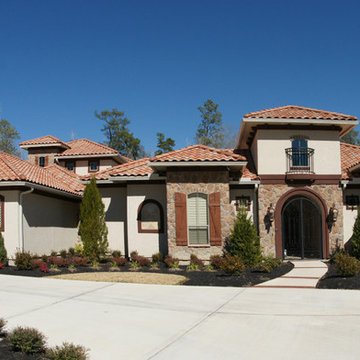
This beautiful home has the feel of a cozy Italian villa and gives credence to the undisputed fact that Frontier Custom Builders, Inc. in Houston TX designs quality, unique custom homes. Each floor plan is designed entirely based on the vision of our clients, we work hard to ensure that our homes are the very definition of CUSTOM architecture.
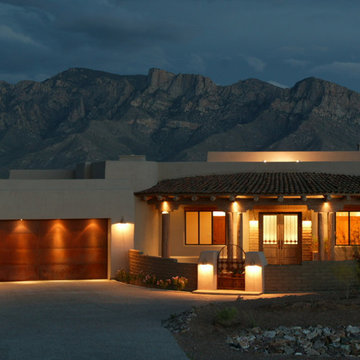
THE EXTERIOR: Stucco on 2 x 6 wood frame with plywood. Cinched clay tile roof (Redland Tile), Insulated garage metal doors with rusted metal veneer paneling (automotive quality sealer applied to panels for rust stasis). Low voltage accent lighting. Exposed small aggregate concrete driveway. Adobe courtyard wall.
577 Billeder af hus med forskudt plan og stuk
10
