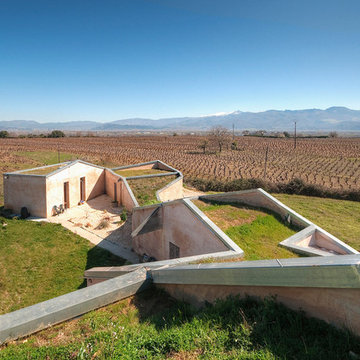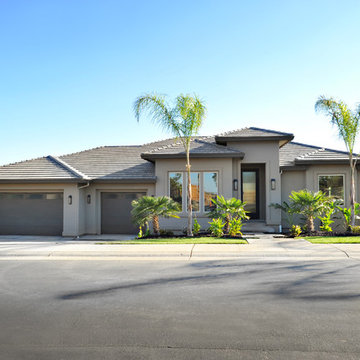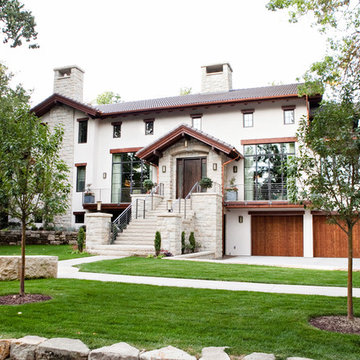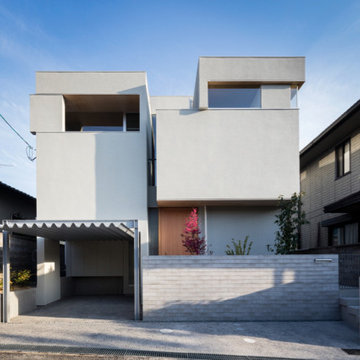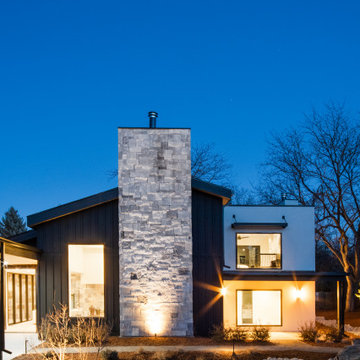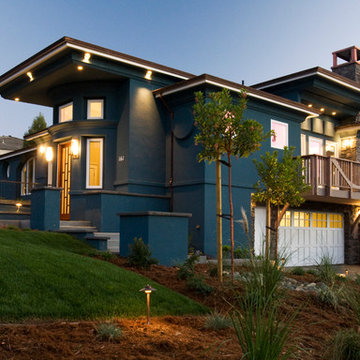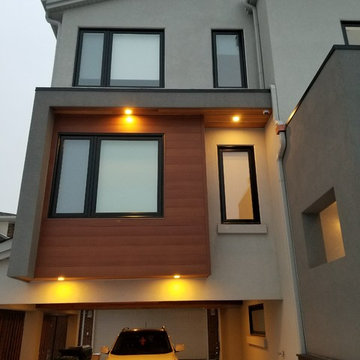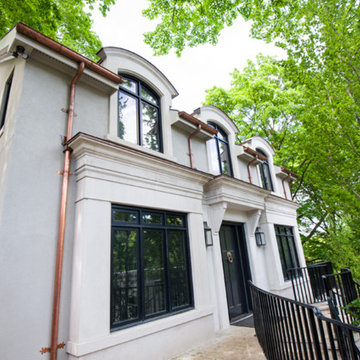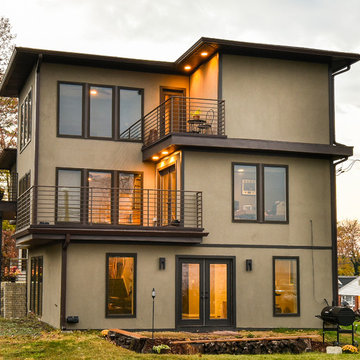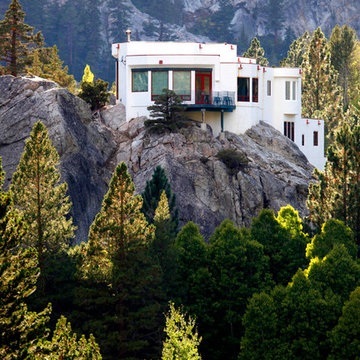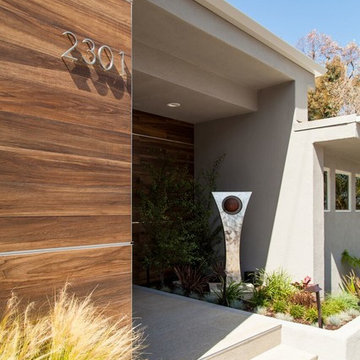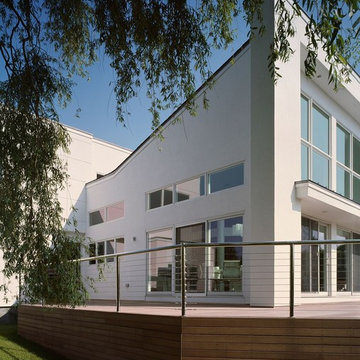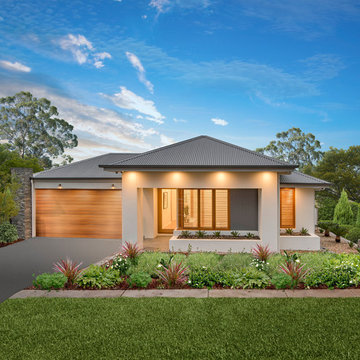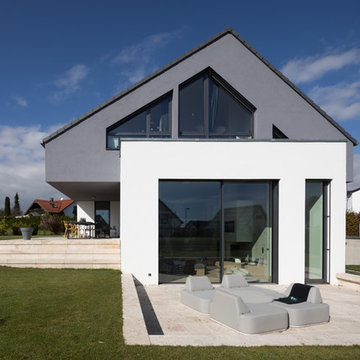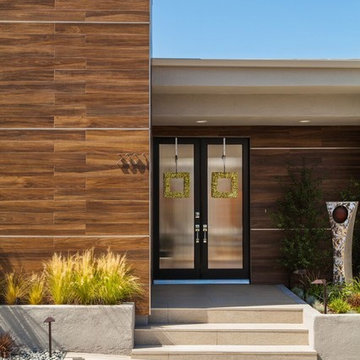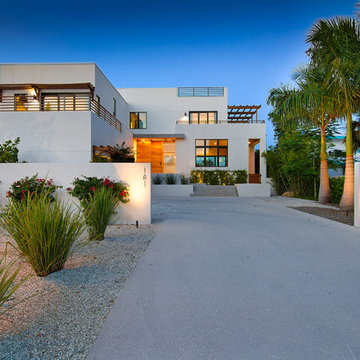576 Billeder af hus med forskudt plan og stuk
Sorteret efter:
Budget
Sorter efter:Populær i dag
81 - 100 af 576 billeder
Item 1 ud af 3
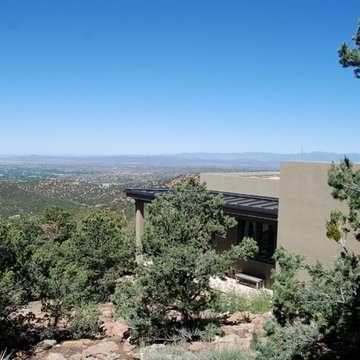
Guest wing at lower level positioned to optimize on fantastic 180 degree mountain and city views.
Spears Horn Architects
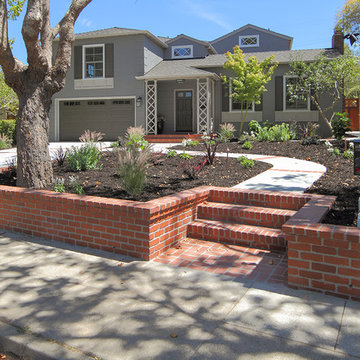
Great Room/ kitchen addition on the first floor and addition of a Master Bath on the second floor.
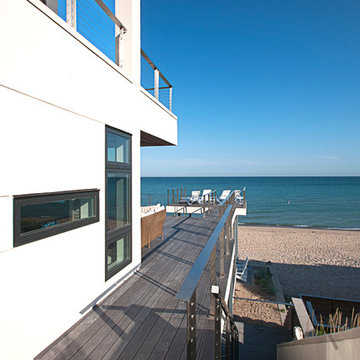
House side view looking down the catwalk to the upper deck. Stair down to the beach.
PGP Creative Photography
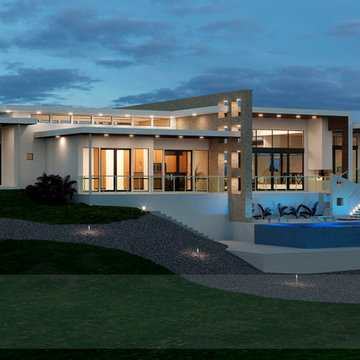
Ultra Modern style house locate it in the hill country near to boerne texas, multi-level house designed by OSCAR E FLORES DESIGN STUDIO
576 Billeder af hus med forskudt plan og stuk
5
