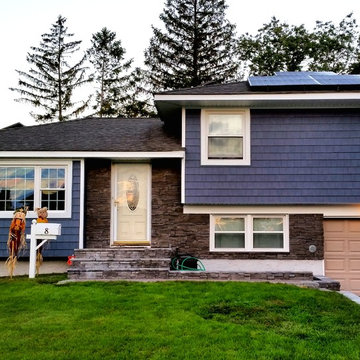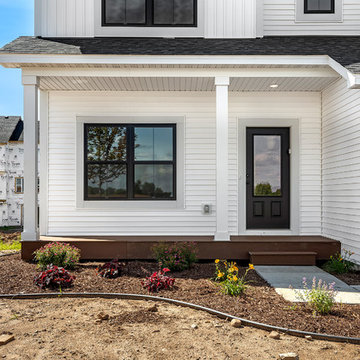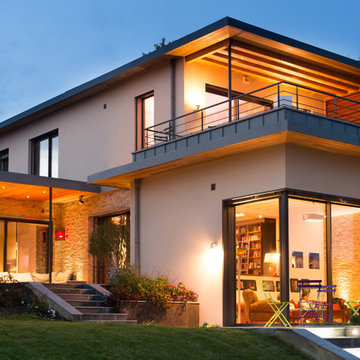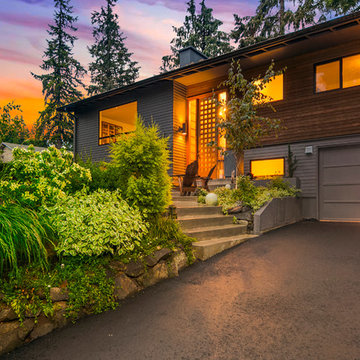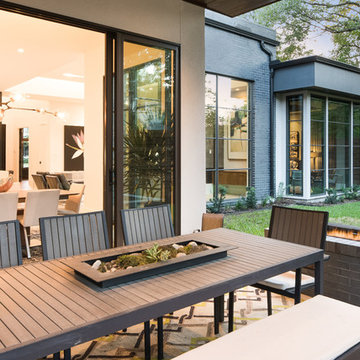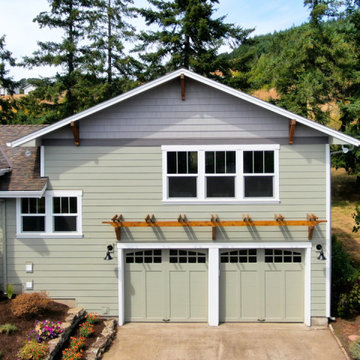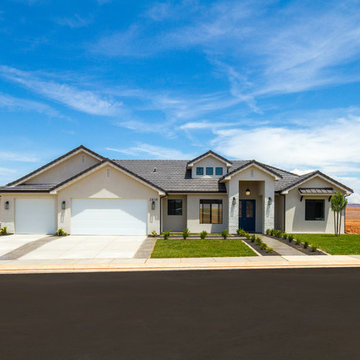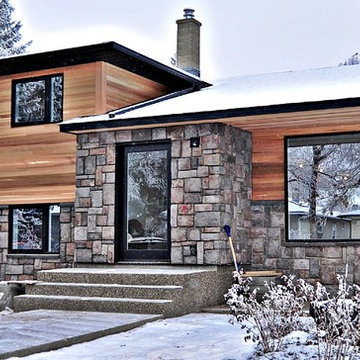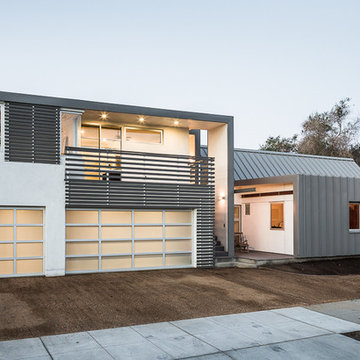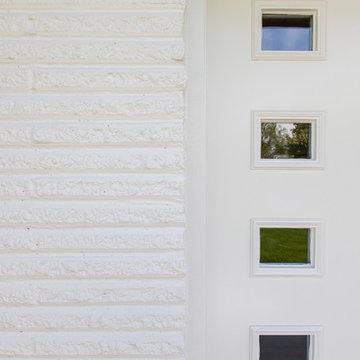1.489 Billeder af hus med forskudt plan
Sorteret efter:
Budget
Sorter efter:Populær i dag
81 - 100 af 1.489 billeder
Item 1 ud af 3
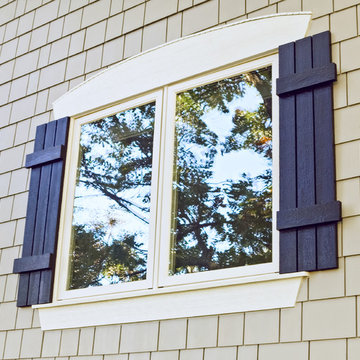
Custom trimmed new-construction Marvin windows feature site-crafted extension sills, crowned tops, beveled bottoms and hand-built shutters. (Photo by Patrick O'Loughlin, Content Craftsmen)
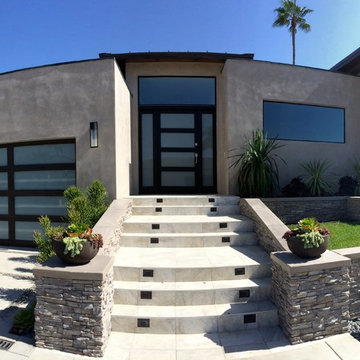
• Matching Garage door and Entry door
• Contemporary design
• Rift White Oak Wood
• White Laminate Glass
• Custom stain with Dead Flat Clear coat
• True Mortise and Tenon construction
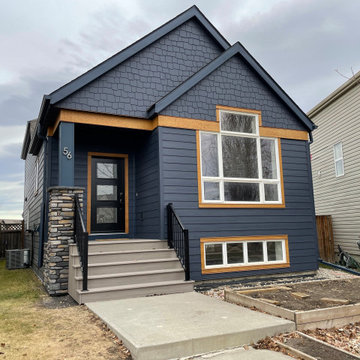
James Hardie Cedarmill Select 8.25" Siding in Deep Ocean, James Hardie Staggered Shake in Deep Ocean to Gables. Calres James Hardie Cedar Tone Trim to all windows and doors. New North Star single entry black door with Mistlite Glass. Rugged Ledge Black Canyon Stone. Timbertech Azek Vintage Coastline Deck.
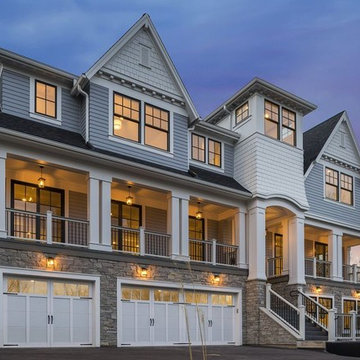
South facing custom home, overlooking Edina's Braemar Park, featuring a covered porch, a three car garage, oversized black windows, Trex decking system, natural stone veneer, and composite siding.
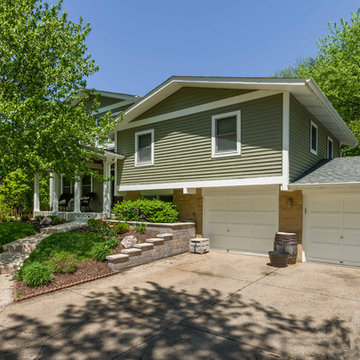
This 1964 split-level looked like every other house on the block before adding a 1,000sf addition over the existing Living, Dining, Kitchen and Family rooms. New siding, trim and columns were added throughout, while the existing brick remained.

A Mid Century modern home built by a student of Eichler. This Eichler inspired home was completely renovated and restored to meet current structural, electrical, and energy efficiency codes as it was in serious disrepair when purchased as well as numerous and various design elements that were inconsistent with the original architectural intent.
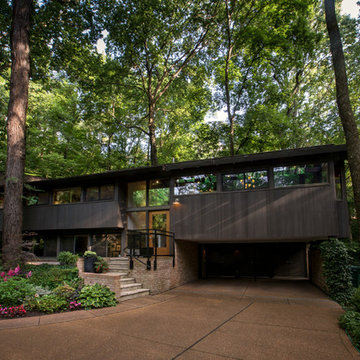
Renovation of a mid-century modern house originally built by Buford Pickens, Dean of the School of Architecture at Washington Universtiy, as his his own residence. to the left is a Master Bedroom addition connected to the house by a bridge.
Photographer: Paul Bussman
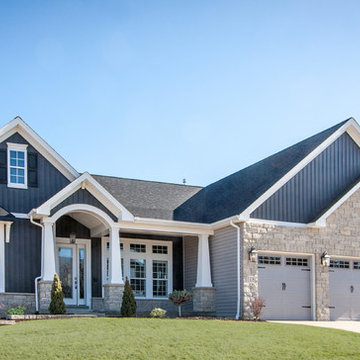
Arrowhead supplied many of the key features of this house by Steve Thomas Custom Homes in Lake St. Louis. The roof is Owens Corning Duration in Onyx; the vertical board and batten siding is Royal Woodland in Ironstone; the shutters are two equal raised panel in black by Mid America.
1.489 Billeder af hus med forskudt plan
5
