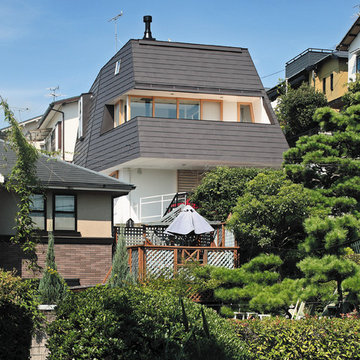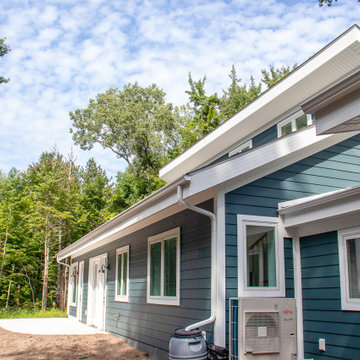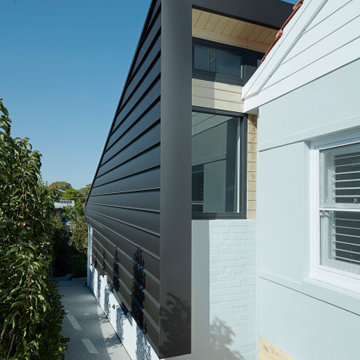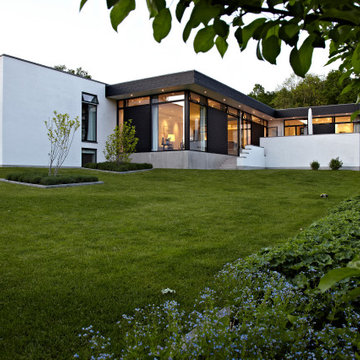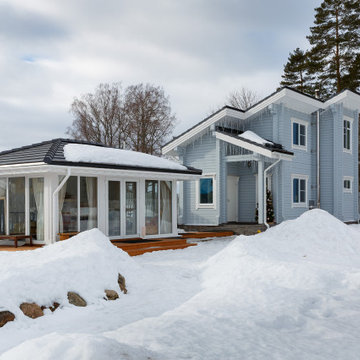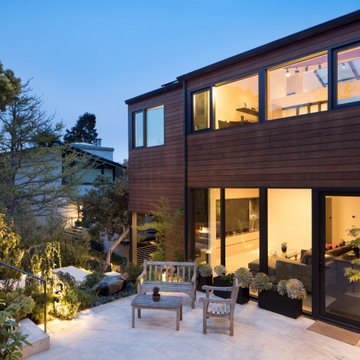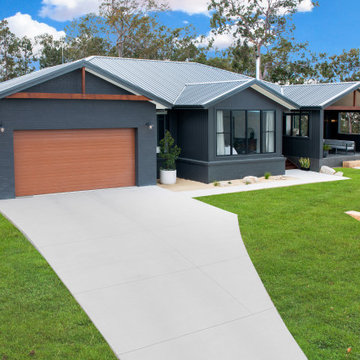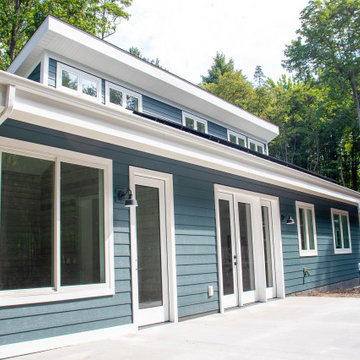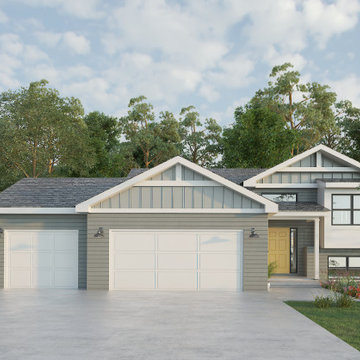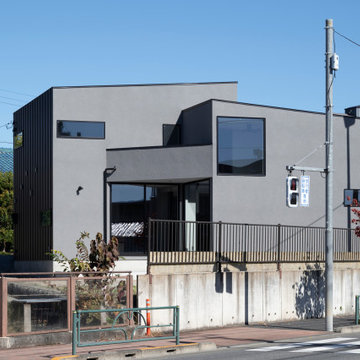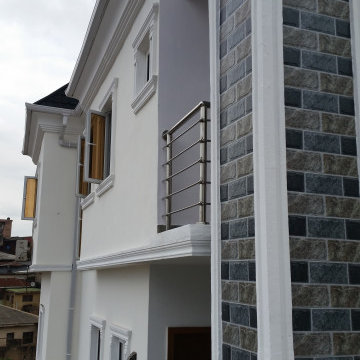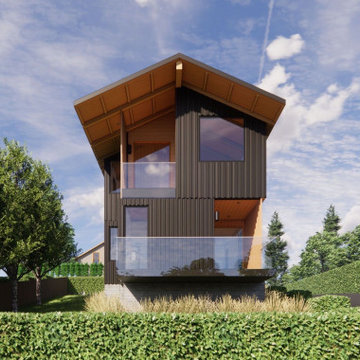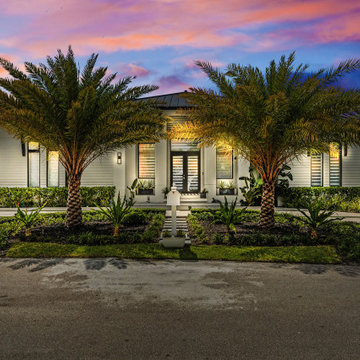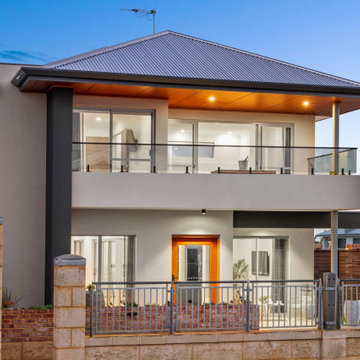173 Billeder af hus med forskudt plan
Sorteret efter:
Budget
Sorter efter:Populær i dag
41 - 60 af 173 billeder
Item 1 ud af 3
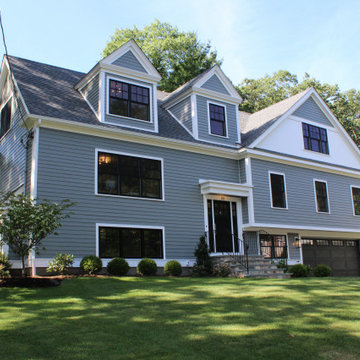
Exterior of remodeled split level home in Needham, MA. Black front door and black exterior windows. Black garage doors and black lighting. Gray hardie plank siding.
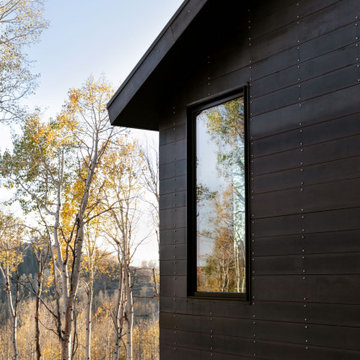
Just a few miles south of the Deer Valley ski resort is Brighton Estates, a community with summer vehicle access that requires a snowmobile or skis in the winter. This tiny cabin is just under 1000 SF of conditioned space and serves its outdoor enthusiast family year round. No space is wasted and the structure is designed to stand the harshest of storms.
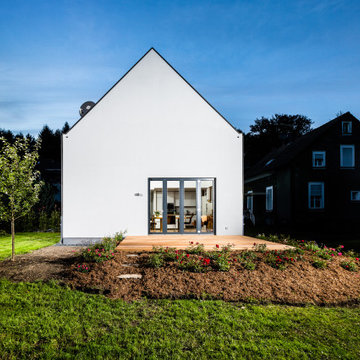
Nüchtern, streng und schnörkellos präsentiert sich das schiefergraue Gebäude inmitten des historischen Dorfkernes. Im krassen Gegensatz dazu überraschen lichtdurchflutete und offene Räume im Inneren des Hauses, die durch eine enorme Deckenhöhe, spannende Sichtbezüge und zahlreiche Fenster faszinieren.
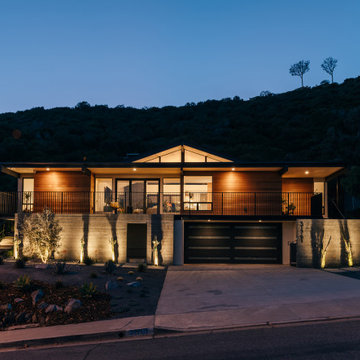
an exterior palette of cedar, board-formed concrete, and metal accents is highlighted by minimalist yet dramatic exterior lighting
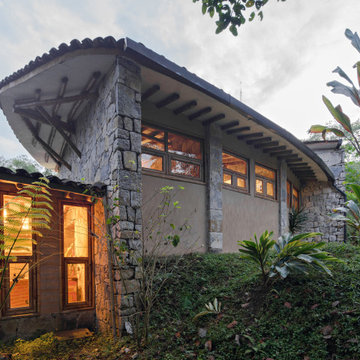
Located at the heart of Puebla state mountains in Mexico, an area of great natural beauty and rugged topography, inhabited mainly by nahuatl and totonacas. The project answers to the needs of expansion of the local network of sustainable alternative tourism TosepanKali complementing the services offered by the existing hotel.
The building is shaped in an organic geometry to create a natural and “out of the city” relaxing experience and link to the rich cultural and natural inheritance of the town. The architectural program includes a reception, juice bar, a massage and treatment area, an ecological swimming pool, and a traditional “temazcal” bath, since the aim of the project is to merge local medicinal traditions with contemporary wellness treatments.
Sited at a former quarry, the building organic geometry also dialogs and adapts with the context and relates to the historical coffee plantations of the region. Conceived to create the less impact possible on the site, the program is placed into different level terraces adapting the space into the existing topography. The materials used were locally manufactured, including: adobe earth block, quarry stone, structural bamboo. It also includes eco-friendly technologies like a natural rain water swimming pool, and onsite waste water treatment.
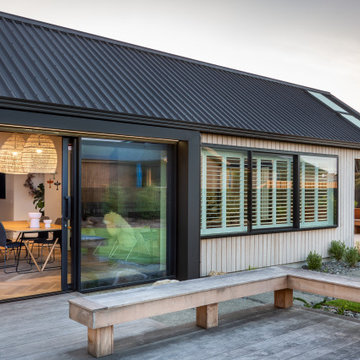
David Reid Homes Wellington Show Home 2021. Located in Waikanae, Wellington Region, New Zealand.
173 Billeder af hus med forskudt plan
3
