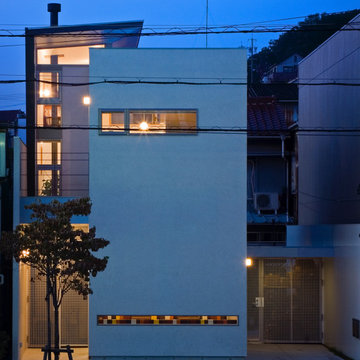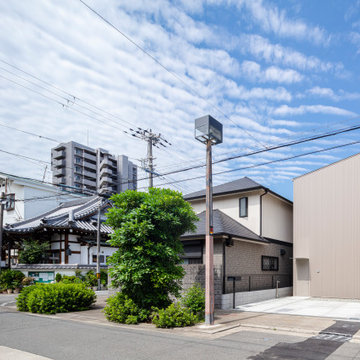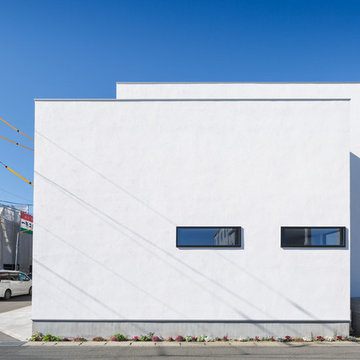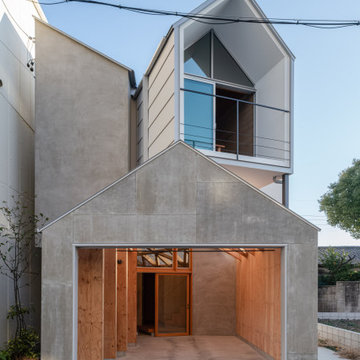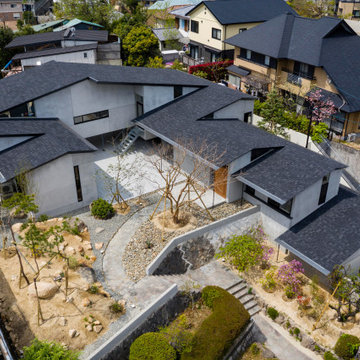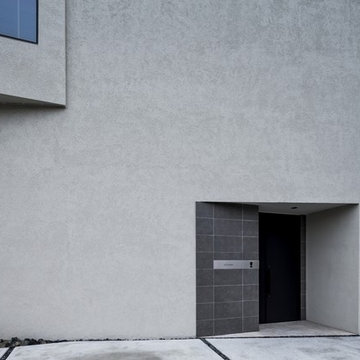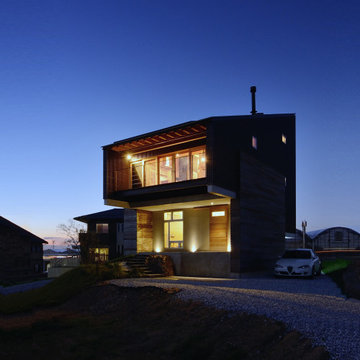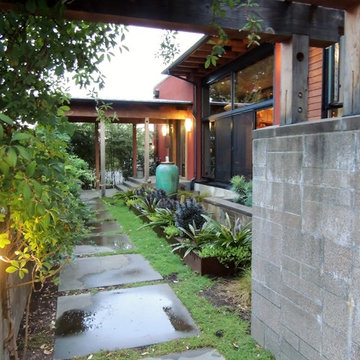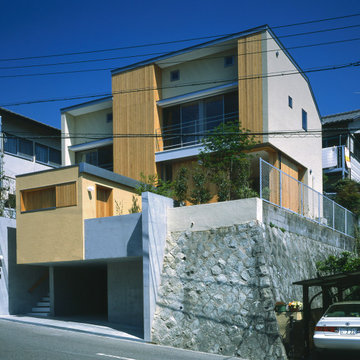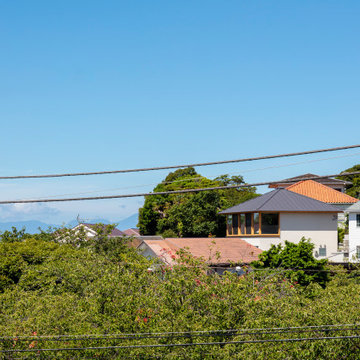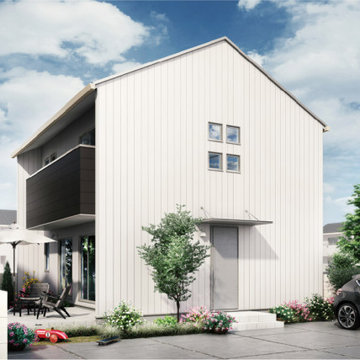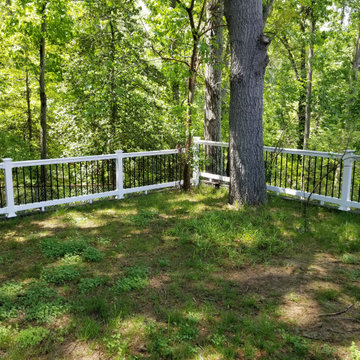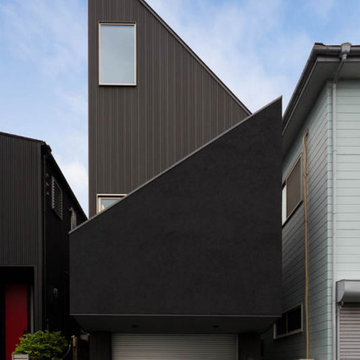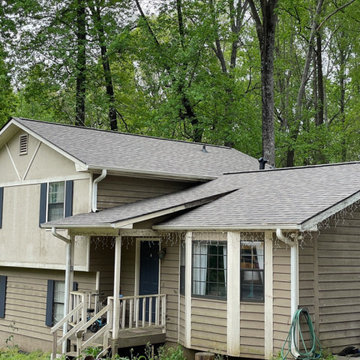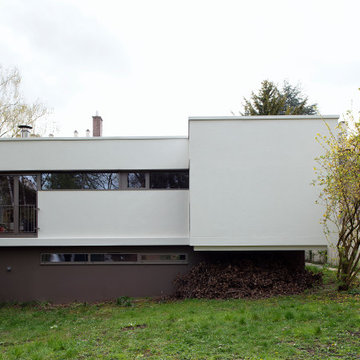208 Billeder af hus med forskudt plan
Sorteret efter:
Budget
Sorter efter:Populær i dag
81 - 100 af 208 billeder
Item 1 ud af 3
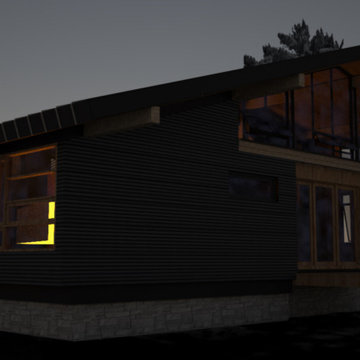
Design work in progress for a new cottage in the Parry Sound / Mactier area of Georgian Bay, not far from Muskoka.
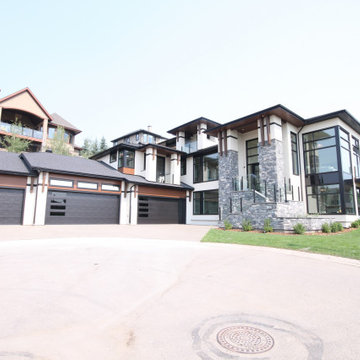
The Trevisto was designed to maximize the sq footage of the home on the lot while minimizing exposure to the neighbours and maximizing the views to the Rocky Mountains.
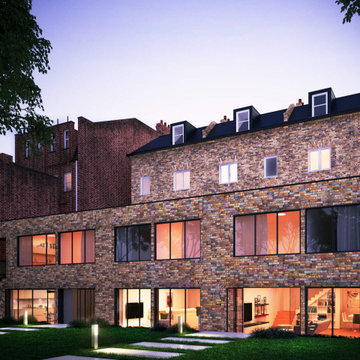
2 Storey Rear Extension, New Loft, Conversion into Flats, Garden Design & Interior Design.
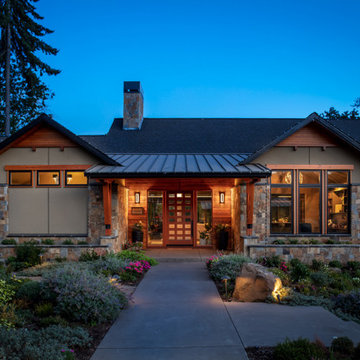
At the covered entryway, a custom extra-wide door allows views through the family room to the river beyond. A combination of native landscaping edges the hard lines of the concrete sidewalk and is accented with lighting.
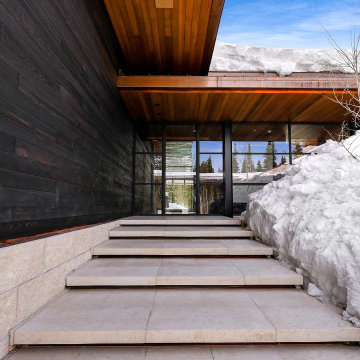
Croatian Limestone steps and Charred Cypress Shou Sugi Ban cladding lead up to this nested side entrance.
Custom windows, doors, and hardware designed and furnished by Thermally Broken Steel USA.
208 Billeder af hus med forskudt plan
5
