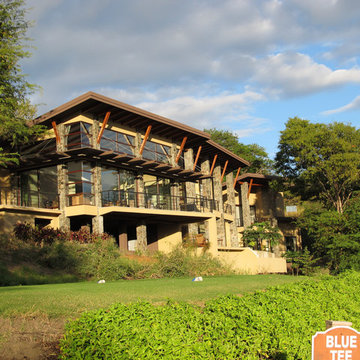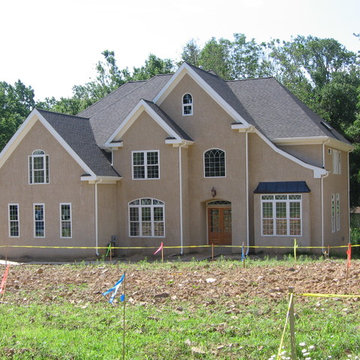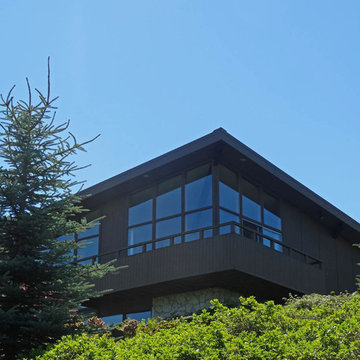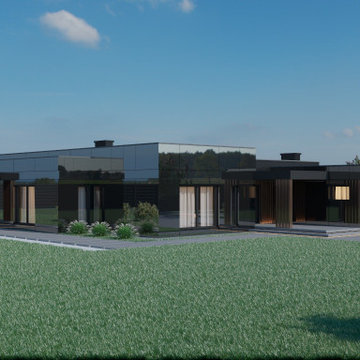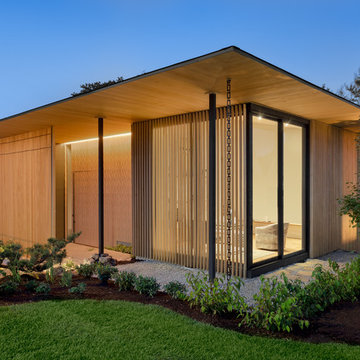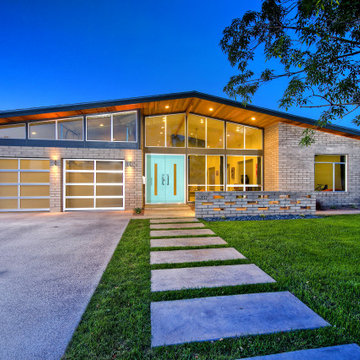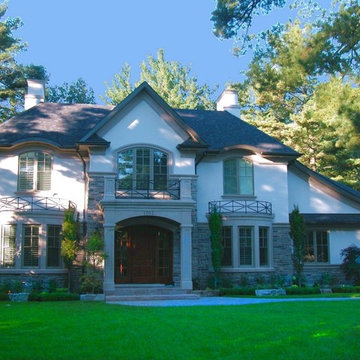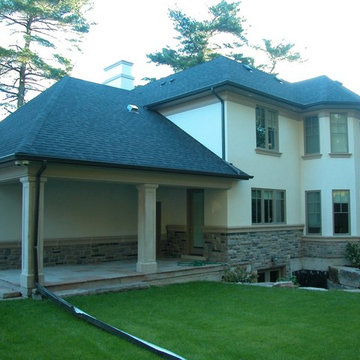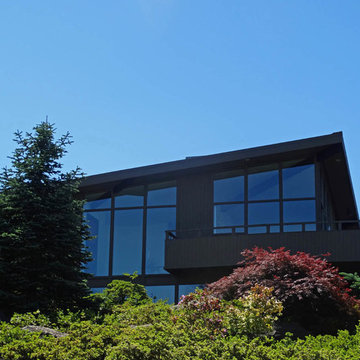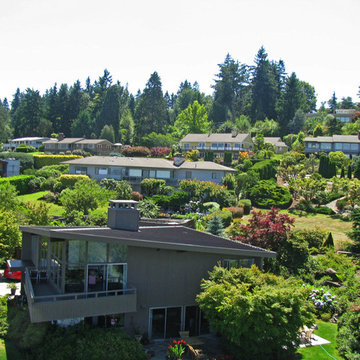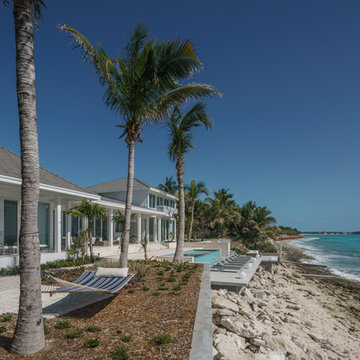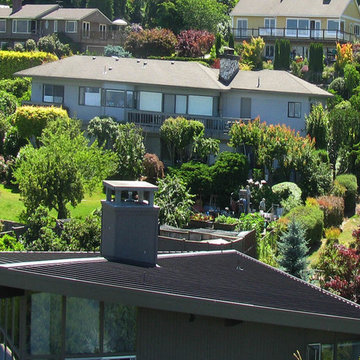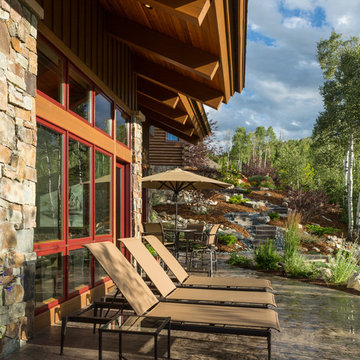44 Billeder af hus med glasfacade og rullesten tag
Sorteret efter:
Budget
Sorter efter:Populær i dag
21 - 40 af 44 billeder
Item 1 ud af 3
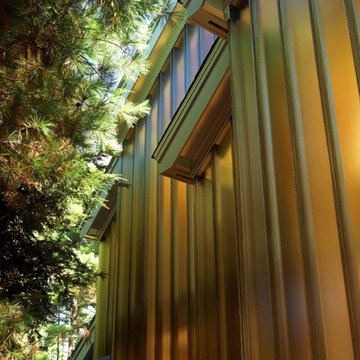
Exterior translucent glass facade of the yoga studio letting light penetrate into the studio while providing privacy.
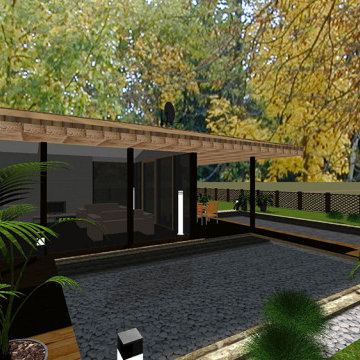
Das Solarhaus-Modell-003 ist ein Bio-klimatisches Haus in einer passiven-Solar-Architektur aus Holz und Glas konzipiert, umweltschonend, zukunftsorientiert und kostengünstig
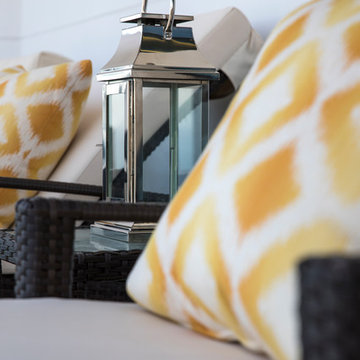
Photo credit: Paul Stoppi
A vignette of a candle holder at the Ocean Palms condominium in Hollywood, FL
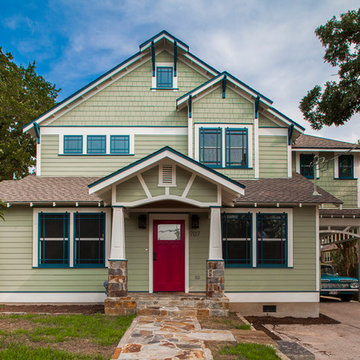
Street facade, house just completed.
Original house included the front porch and low roof. The original front porch remains, but finishes were updated.
A second level, the side addition (carport and the room above) and an extension to the back of the home were added.
Owner's wanted me to respect the existing house and the character of the older neighborhood, so that the finished home would still fit into its context.
Construction by CG&S Design-Build
Photo: Tre Dunham, Fine Focus Photography
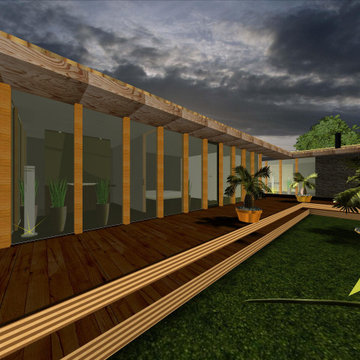
Das Solarhaus-Modell-001 ist ein Bio-klimatisches Haus in einer passiven-Solar-Architektur aus Holz und Glas konzipiert, umweltschonend, zukunftsorientiert und kostengünstig
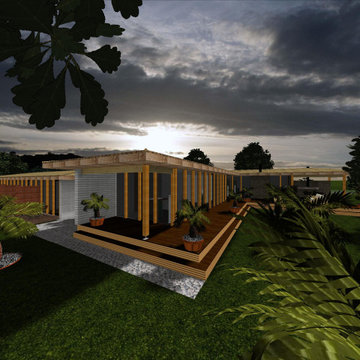
Das Solarhaus-Modell-001 ist ein Bio-klimatisches Haus in einer passiven-Solar-Architektur aus Holz und Glas konzipiert, umweltschonend, zukunftsorientiert und kostengünstig
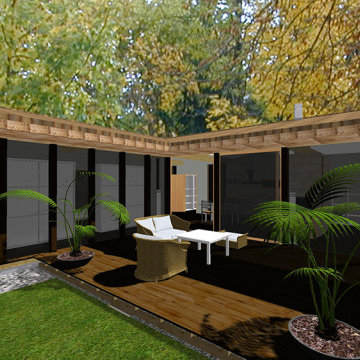
Das Solarhaus-Modell-003 ist ein Bio-klimatisches Haus in einer passiven-Solar-Architektur aus Holz und Glas konzipiert, umweltschonend, zukunftsorientiert und kostengünstig
44 Billeder af hus med glasfacade og rullesten tag
2
