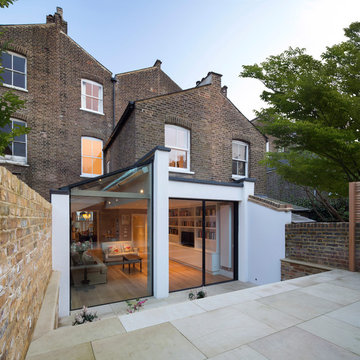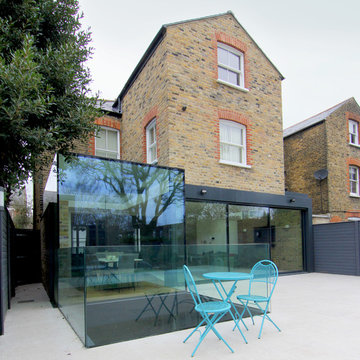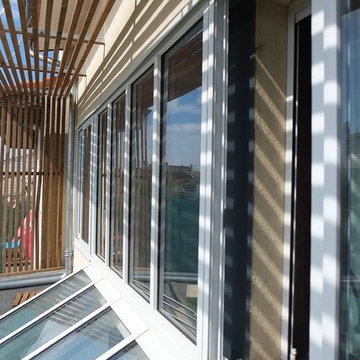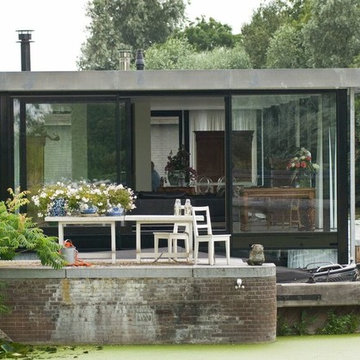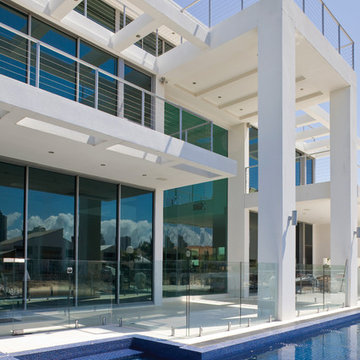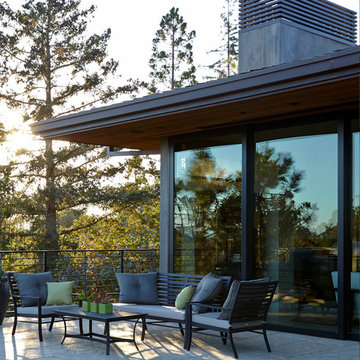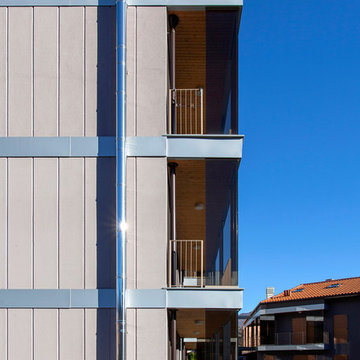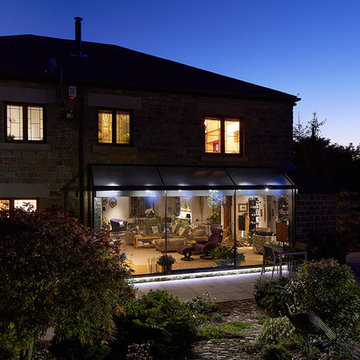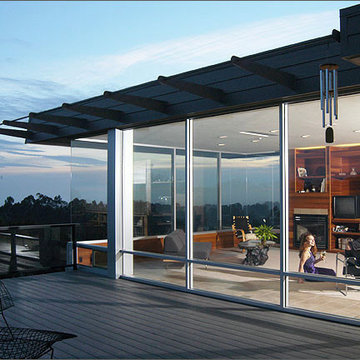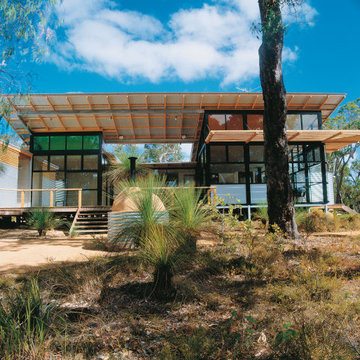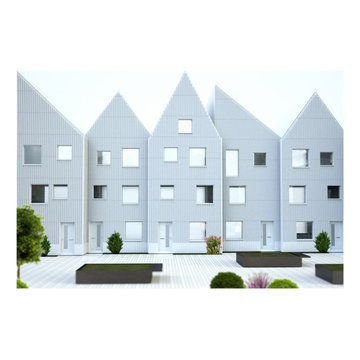363 Billeder af hus med glasfacade
Sorteret efter:
Budget
Sorter efter:Populær i dag
141 - 160 af 363 billeder
Item 1 ud af 3
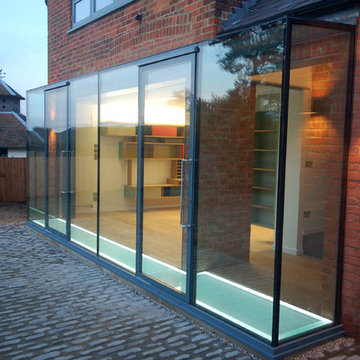
The brick barn was heritage listed and a scheme developed to retain as much as possible, opening it onto a courtyard behind the main house. The contemporary industrial detailing uses exposed steel and glass running in front of its frame.
Architect: Robert Harwood
Photographer: Oliver Perrott
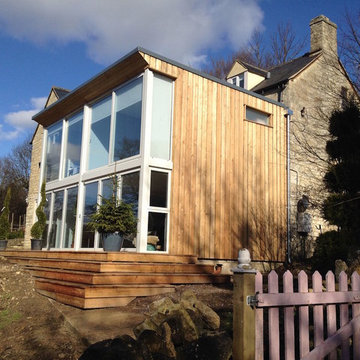
contemporary glass and wood cladding box extension, two storey extensions, Stroud, Cotswolds, Gloucestershire.
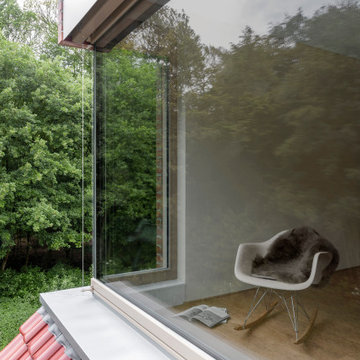
Wie großzügig die Verglasung ist, nimmt man auch von außen wahr. Saubere detaillierte Fensterbankanschlüsse bilden den Dachanschluß. Die Raffstoranlage der fa. Hella ist seilgeführt.
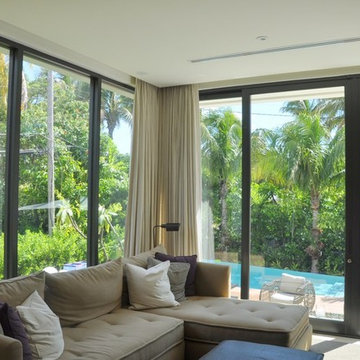
Since 2001, our company has specialized in the supply and installation of impact/hurricane resistant windows & doors, shower enclosures, storefronts, glass divisions, the design of decorative glass and any architectural glazing product for residential and commercial applications.
We strive to fulfill our clients’ needs by offering high-quality custom-made products in a variety of colors, tints, textures, and finishes.
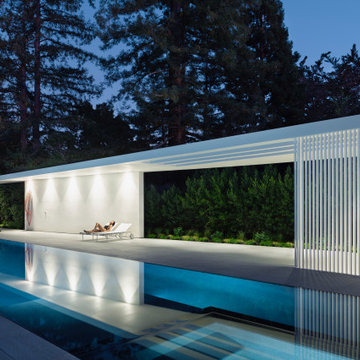
New modernist Guest House and Pool to and existing modernist home we designed 10 years ago
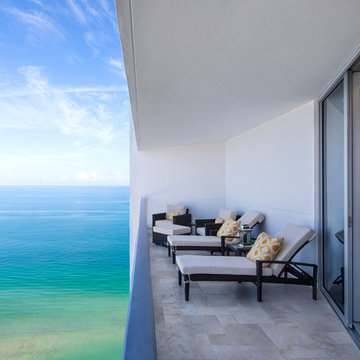
Photo credit: Paul Stoppi
The balcony of the Ocean Palms condominium in Hollywood, FL
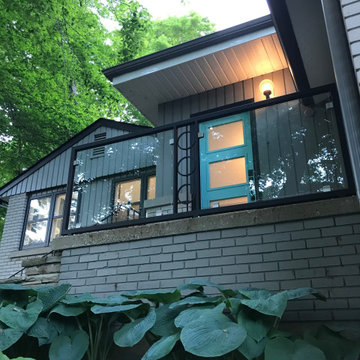
Custom designed flat black railing with glass. Street sign designed with black steel and heritage wood
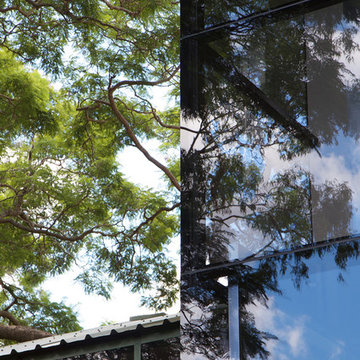
Continuing on from past works at this beautiful and finely kept residence, Petro Builders was employed to install a glass-walled lift and bathroom extension. In a simultaneously bold and elegant design by Claire Stevens, the new work had to match in seamlessly with the existing house. This required the careful sourcing of matching stone tiles and strict attention to detail at both the design and construction stages of the project.
From as early as the demolition and set-out stages, careful foresight was required to work within the tight constraints of this project, with the new design and existing structure offering only very narrow tolerances. True to form, our site supervisor Stefan went above and beyond to execute the project.
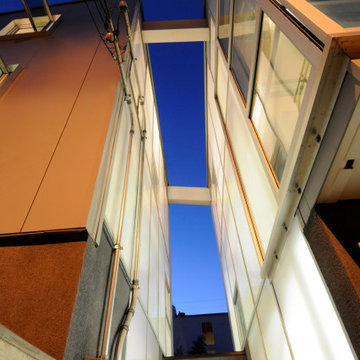
Conceived of as a vertical light box, Cleft House features walls made of translucent panels as well as massive sliding window walls.
Located on an extremely narrow lot, the clients required contemporary design, waterfront views without loss of privacy, sustainability, and maximizing space within stringent cost control.
A modular structural steel frame was used to eliminate the high cost of custom steel.
363 Billeder af hus med glasfacade
8
