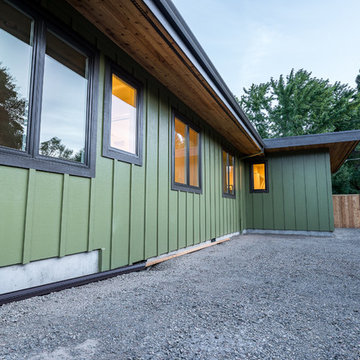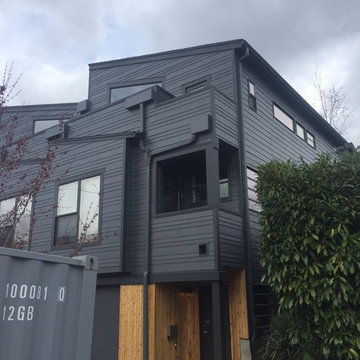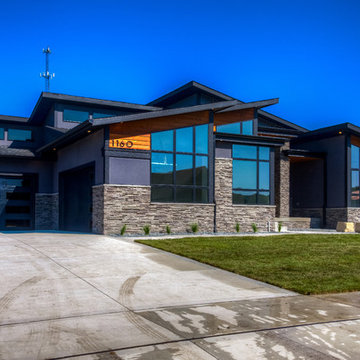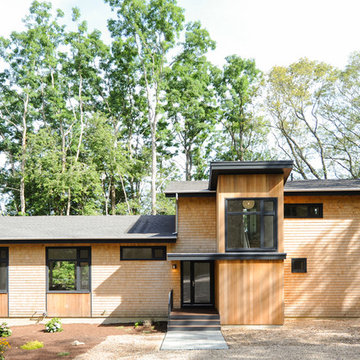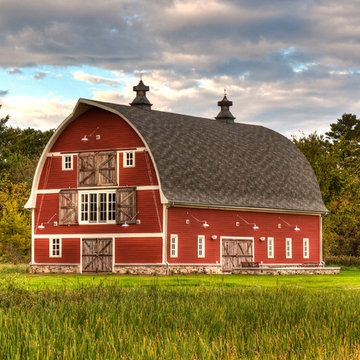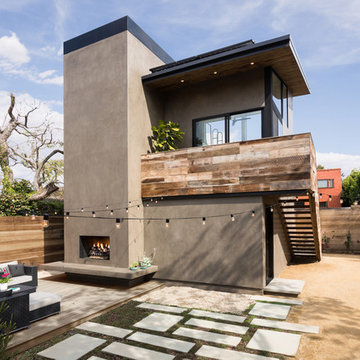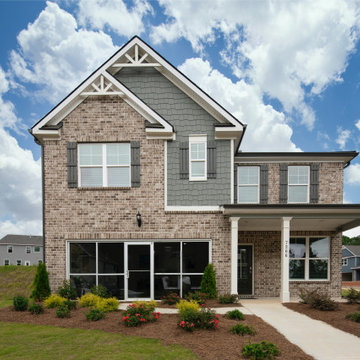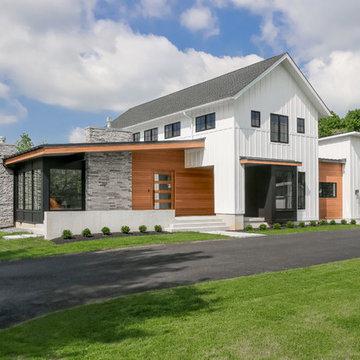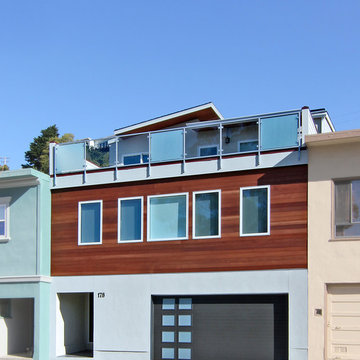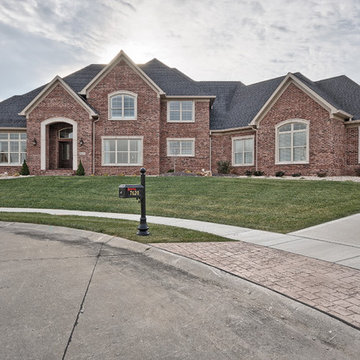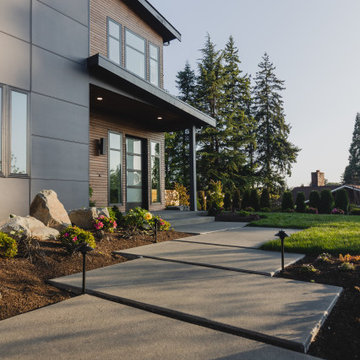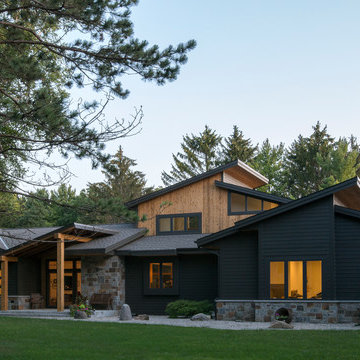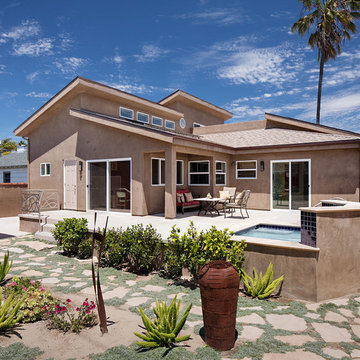1.747 Billeder af hus med halvtag og rullesten tag
Sorteret efter:
Budget
Sorter efter:Populær i dag
41 - 60 af 1.747 billeder
Item 1 ud af 3
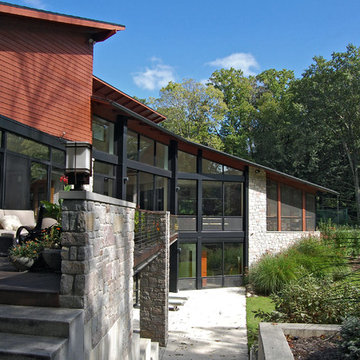
Designed for a family with four younger children, it was important that the house feel comfortable, open, and that family activities be encouraged. The study is directly accessible and visible to the family room in order that these would not be isolated from one another.
Primary living areas and decks are oriented to the south, opening the spacious interior to views of the yard and wooded flood plain beyond. Southern exposure provides ample internal light, shaded by trees and deep overhangs; electronically controlled shades block low afternoon sun. Clerestory glazing offers light above the second floor hall serving the bedrooms and upper foyer. Stone and various woods are utilized throughout the exterior and interior providing continuity and a unified natural setting.
A swimming pool, second garage and courtyard are located to the east and out of the primary view, but with convenient access to the screened porch and kitchen.

The Peak is a simple but not conventional cabin retreat design
It is the first model in a series of designs tailored for landowners, developers and anyone seeking a daring but simple approach for a cabin.
Up to 96 sqm Net (usable) area and 150 sqm gross floor area, ideal for short rental experiences.
Using a light gauge steel structural framing or a timber solution as well.
Featuring a kitchenette, dining, living, bedroom, two bathrooms and an inspiring attic at the top.
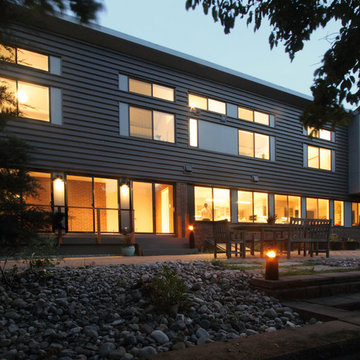
Rear of home is opened up towards views of pond and woodlands beyond. Second floor is added with all rooms facing the view.
Jeffrey Tryon - Photographer / PDC
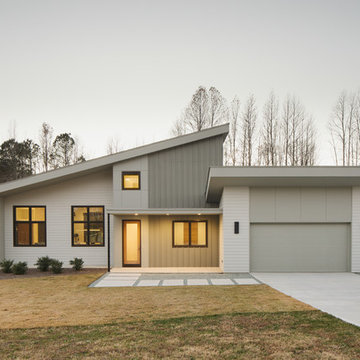
Photographer: Sterling E. Stevens Design Photo
Architect: Ryan Edwards, AIA, NCARB, Zipper Architecture.
This is a modern residence consisting of multiple mono-slope intersecting forms to create a series of dynamic and volumetric spaces
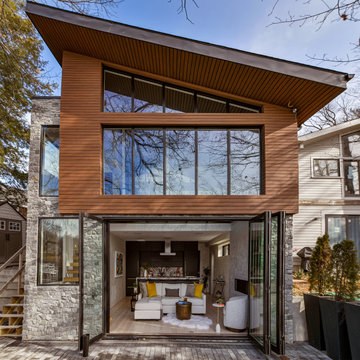
Design of a contemporary single family home on a pond-facing site.
www.tektoniksarchitects.com
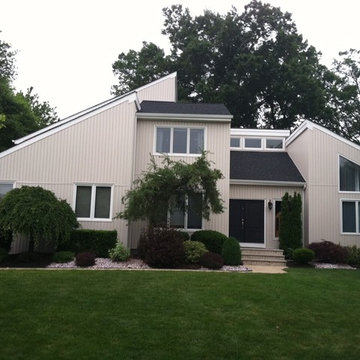
More Core Construction Siding Install: Certainteed Double 5" ironmax vertical siding. New Jersey's Exterior Experts! www.justroofit.com
1.747 Billeder af hus med halvtag og rullesten tag
3
