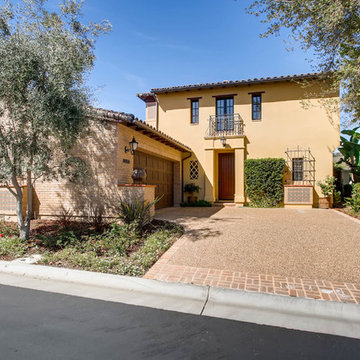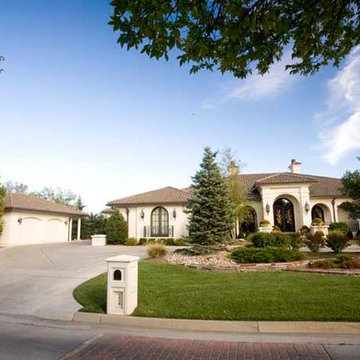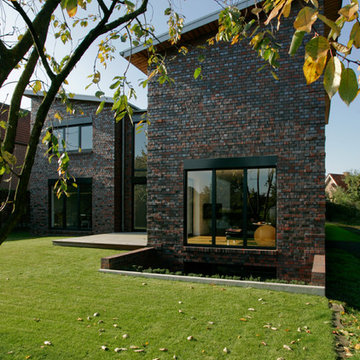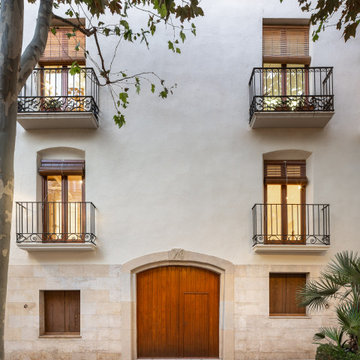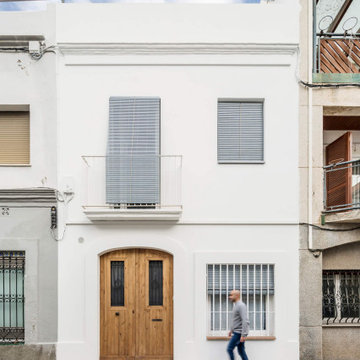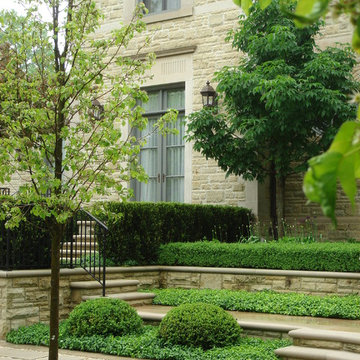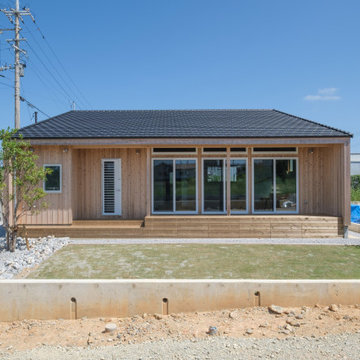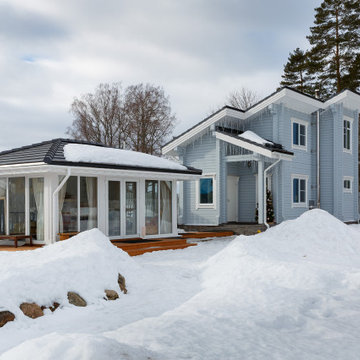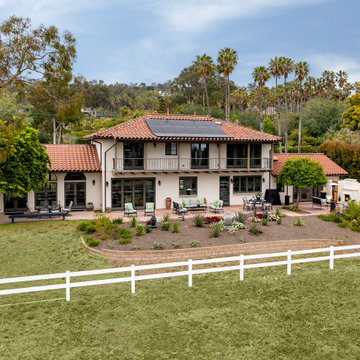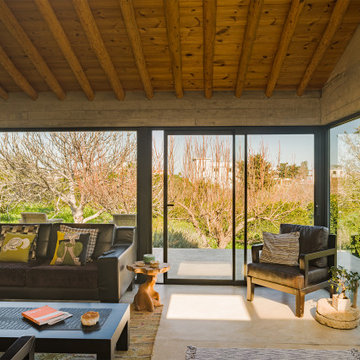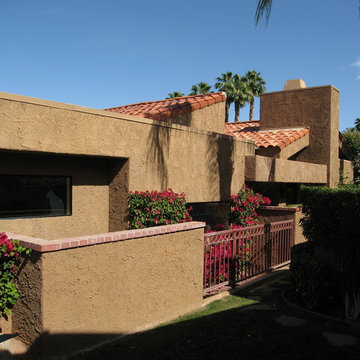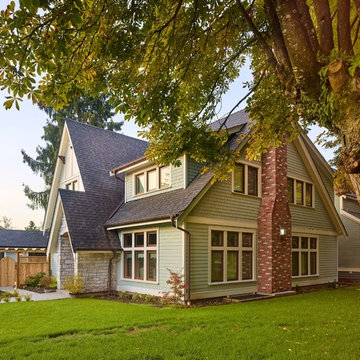474 Billeder af hus med halvtag og tegltag
Sorteret efter:
Budget
Sorter efter:Populær i dag
41 - 60 af 474 billeder
Item 1 ud af 3
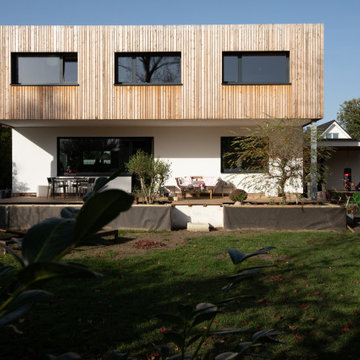
ie vergleichsweise leichte Holzbauweise eignet sich ideal für Aufstockungsvorhaben, da der natürliche Baustoff enorme Vorteile bei der Statik besitzt und das bestehende Gebäude kaum belastet.
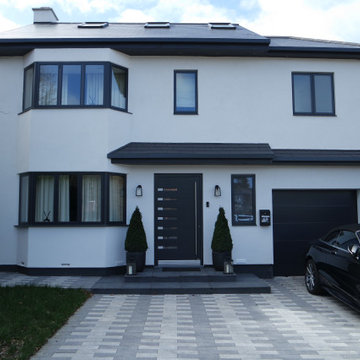
Elmfield Way, completed in 2019 is a complete renovation of a 1950's, 3 bedroom dethatched home. Now consisting of 3 floors, and 4 spacious bedrooms, this contemporary home with a backdrop of rich, warm neutral tones boasts show-stopping features, such as the rear illuminated alabaster wine display, steam effect letterbox style fireplace and glamorous modern light fittings imported from Holland.
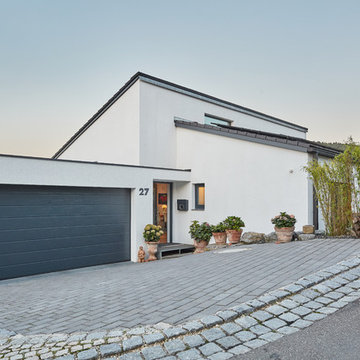
Hier treffen Lage und Architektur in Vollendung aufeinander.
Was für ein Ausblick, den die Bauherren dieses attraktiven Pultdachhauses in Hanglage genießen. Unterstrichen wird das Gefühl von Weite durch raffiniert geplante, bodentiefe Fenster.
Klassische schwarz-weiß-Kontraste fügen sich elegant in das natürliche Umfeld ein und auch im Innenraum treffen rustikale Elemente auf gerade Linien.
Helle Naturtöne sorgen für Harmonie , dunkle Akzente und Farbkleckse in Form von Bildern oder Accessoires für Spannung.
Gesamtwohnfläche 102 m²
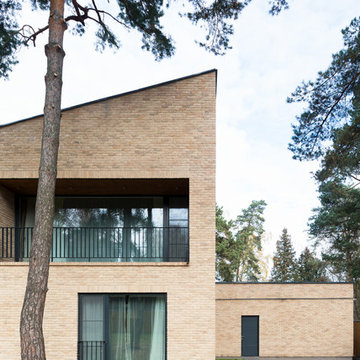
Фасад облицован бельгийским кирпичом ручной формовки и термодревесиной.
Архитекторы: Сергей Гикало, Александр Купцов, Антон Федулов
Фото: Илья Иванов
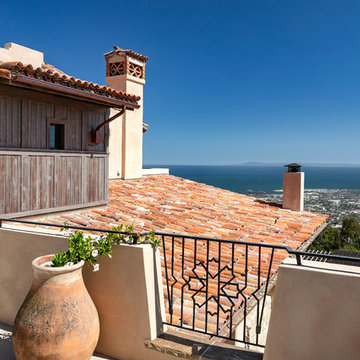
Three story Andalusian estate. Plaster and stone exterior. Red tile roof. Floor to ceiling windows and French doors. Groin vaulted ceiling on exterior deck. Numerous fountains, pool, spa, bocce court, and putting green.
Photography: Jim Bartsch
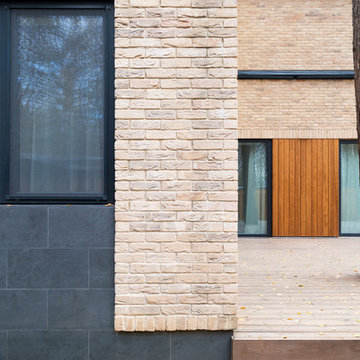
Фрагмент фасада и открытой террасы. Фасад облицован бельгийским кирпичом ручной формовки и керамогранитом. Терраса и фрагменты фасада из термодревесины. Сквозь террасу прорастает бережно сохранённая сосна.
Архитекторы: Сергей Гикало, Александр Купцов, Антон Федулов
Фото: Илья Иванов

Gorgeously small rear extension to house artists den with pitched roof and bespoke hardwood industrial style window and french doors.
Internally finished with natural stone flooring, painted brick walls, industrial style wash basin, desk, shelves and sash windows to kitchen area.
Chris Snook
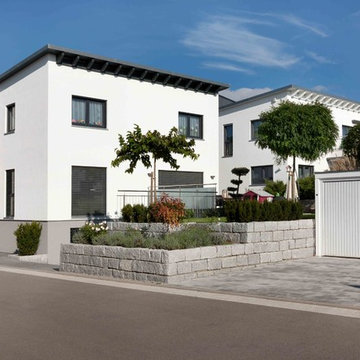
Das Einfamilienhaus mit Pultdach nutzt den verfügbaren Platz clever aus. Auch dank dem Pultdach wird im Dachgeschoss keine teuere Wohnfläche verschenkt.
474 Billeder af hus med halvtag og tegltag
3
