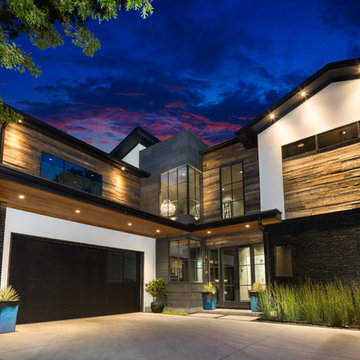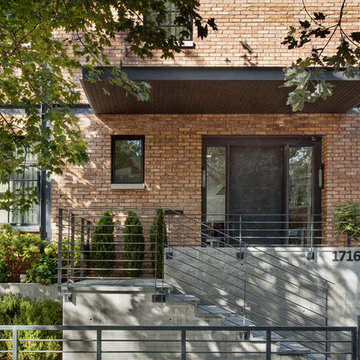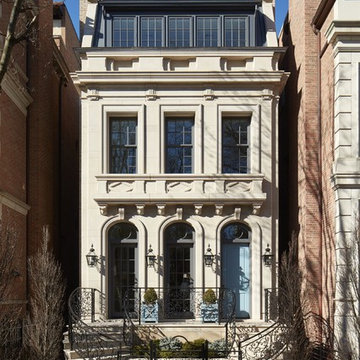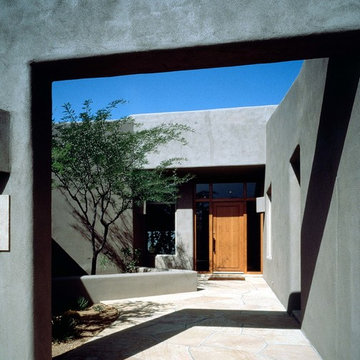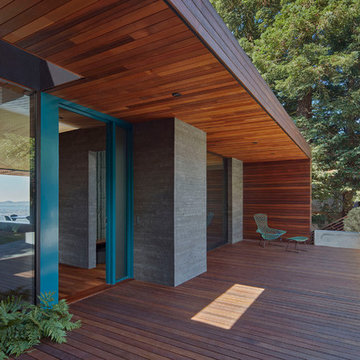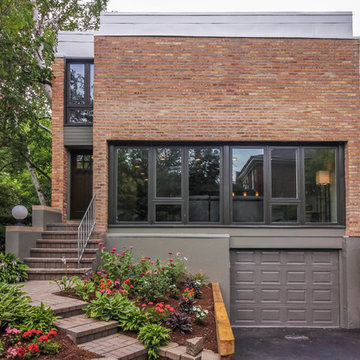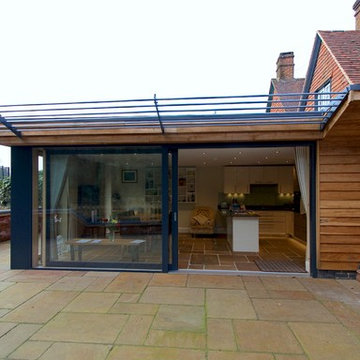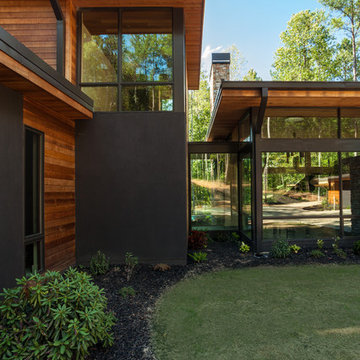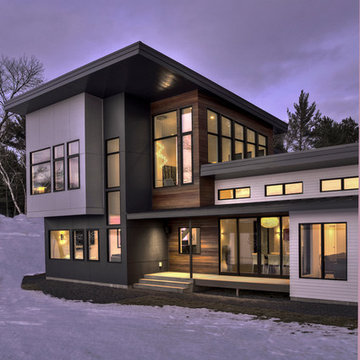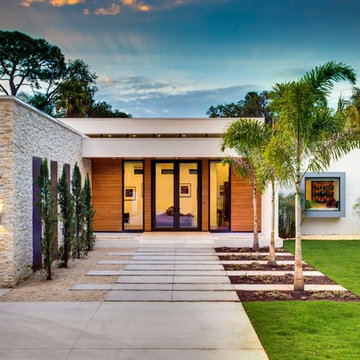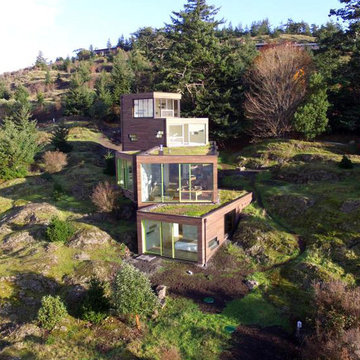57.817 Billeder af hus med halvvalmet tag og fladt tag
Sorteret efter:
Budget
Sorter efter:Populær i dag
141 - 160 af 57.817 billeder
Item 1 ud af 3
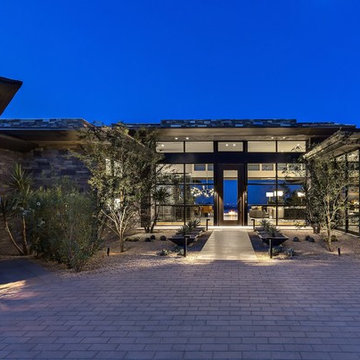
Nestled in its own private and gated 10 acre hidden canyon this spectacular home offers serenity and tranquility with million dollar views of the valley beyond. Walls of glass bring the beautiful desert surroundings into every room of this 7500 SF luxurious retreat. Thompson photographic

The cantilevered informal sitting area hangs out into the back yard. Floating aluminum steps create a path from the house to a raised ipe deck and down to the yard. The deep corrugations of the metal siding contrast with the vertical v-groove siding of the original ranch house. The floating steel and glass cube adds a dramatic interior volume and captures the view of the landscaped back yard.
Photo copyright Nathan Eikelberg
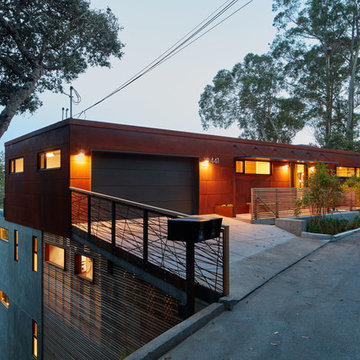
Elevation vouw of the HillSide House, a modern renovation a 1960's kit house. Dramatic siting on a steep hill, low slung entry facade of Coten weathering steel, translucent decks and custom water jet cut steel railings.
Bruce Damonte

This West Asheville small house is on an ⅛ acre infill lot just 1 block from the Haywood Road commercial district. With only 840 square feet, space optimization is key. Each room houses multiple functions, and storage space is integrated into every possible location.
The owners strongly emphasized using available outdoor space to its fullest. A large screened porch takes advantage of the our climate, and is an adjunct dining room and living space for three seasons of the year.
A simple form and tonal grey palette unify and lend a modern aesthetic to the exterior of the small house, while light colors and high ceilings give the interior an airy feel.
Photography by Todd Crawford
![[Bracketed Space] House](https://st.hzcdn.com/fimgs/pictures/exteriors/bracketed-space-house-mf-architecture-img~7f110a4c07d2cecd_5921-1-b9e964f-w360-h360-b0-p0.jpg)
The site descends from the street and is privileged with dynamic natural views toward a creek below and beyond. To incorporate the existing landscape into the daily life of the residents, the house steps down to the natural topography. A continuous and jogging retaining wall from outside to inside embeds the structure below natural grade at the front with flush transitions at its rear facade. All indoor spaces open up to a central courtyard which terraces down to the tree canopy, creating a readily visible and occupiable transitional space between man-made and nature.
The courtyard scheme is simplified by two wings representing common and private zones - connected by a glass dining “bridge." This transparent volume also visually connects the front yard to the courtyard, clearing for the prospect view, while maintaining a subdued street presence. The staircase acts as a vertical “knuckle,” mediating shifting wing angles while contrasting the predominant horizontality of the house.
Crips materiality and detailing, deep roof overhangs, and the one-and-half story wall at the rear further enhance the connection between outdoors and indoors, providing nuanced natural lighting throughout and a meaningful framed procession through the property.
Photography
Spaces and Faces Photography
57.817 Billeder af hus med halvvalmet tag og fladt tag
8
