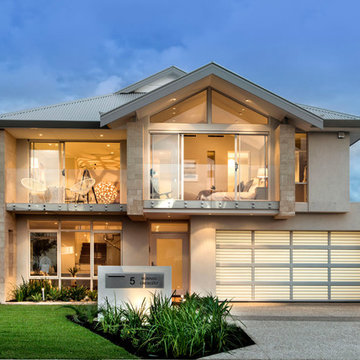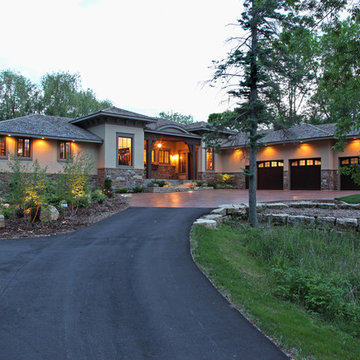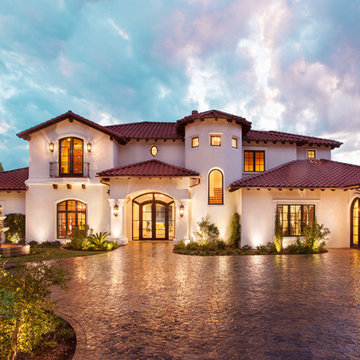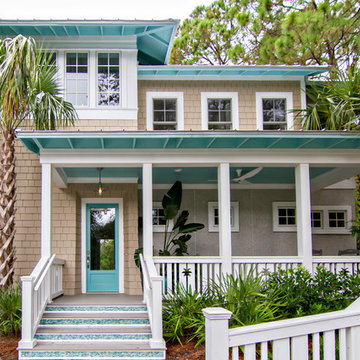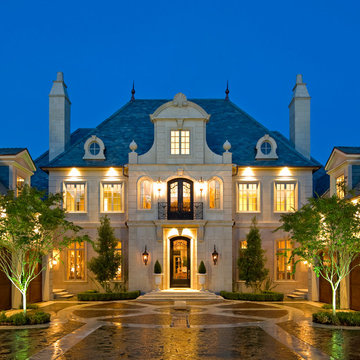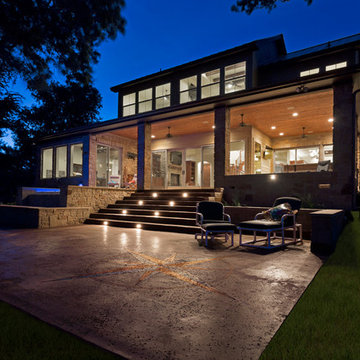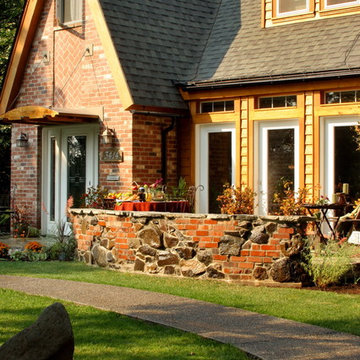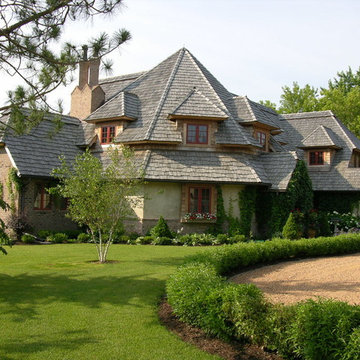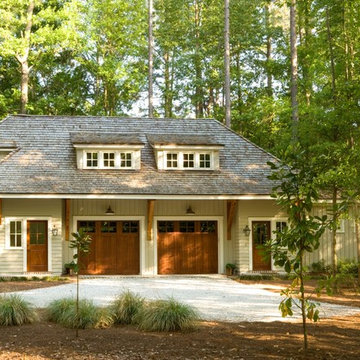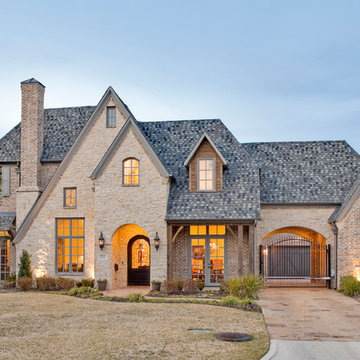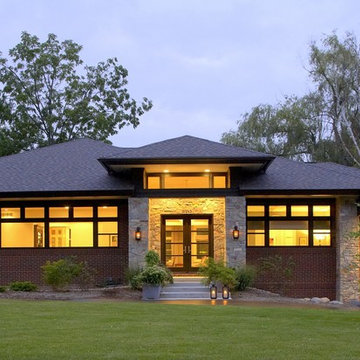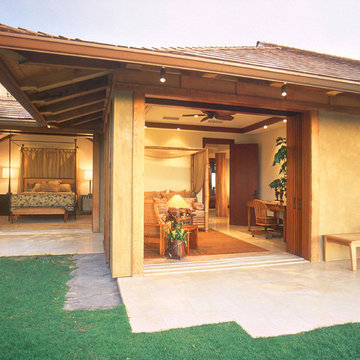56.075 Billeder af hus med halvvalmet tag og valmtag
Sorteret efter:
Budget
Sorter efter:Populær i dag
121 - 140 af 56.075 billeder
Item 1 ud af 3
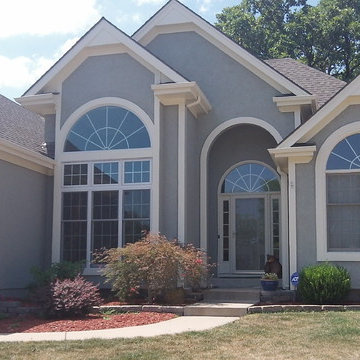
Creamy off-white trim helps draw the eye to the beautiful detail on this home without distracting from the landscaping and natural environment.
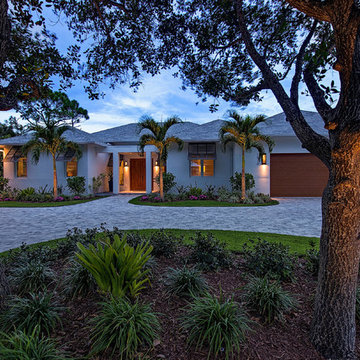
Front Elevation: 41 West Coastal Retreat Series reveals creative, fresh ideas, for a new look to define the casual beach lifestyle of Naples.
More than a dozen custom variations and sizes are available to be built on your lot. From this spacious 3,000 square foot, 3 bedroom model, to larger 4 and 5 bedroom versions ranging from 3,500 - 10,000 square feet, including guest house options.
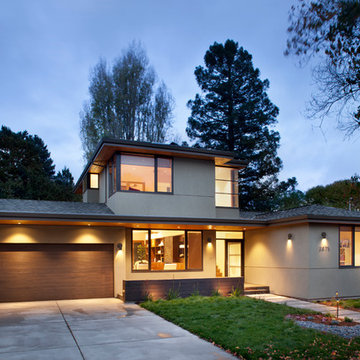
Completed in 2013, this house started as a traditionally-styled 1,800 sf., single story, two bedroom, one bath home and became an all-new warm contemporary 2,700 sf., two story, four bedroom, three bath residence for a family of five. The budget dictated the re-use of the existing foundations, garage and far right ground floor bedroom footprint. The City of San Mateo had strict planning rules prohibiting contemporary design, but the end result, a blend of traditional and contemporary, has become a model project for the city.
Being environmentally conscious, the owners utilized radiant hydronic heated engineered fumed-oak floors. They opted for fully operable windows with good cross-ventilation and a whole house fan instead of installing gas furnaces, ductwork, or air conditioning. The new second floor conceals a 3 kW solar photovoltaic system that cannot be seen from the street. The rock formation in the front yard is one of two bioswales that hold roof rainwater temporarily for slow dissipation into the city's storm water system.
Photo Credit: Paul Dyer Photography

The shed design was inspired by the existing front entry for the residence.
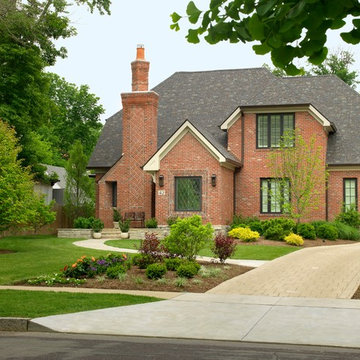
This newly constructed home is the first in its City be recognized as Green. While maintaining its impecable charm and cottage feeling, it is state of the art in Green technology. The appearance of the home blends with and enhances the older neighborhood, while integrating the best in construciton methods and residential technologies.
The home includes an outstanding insulation package; solar panels; geothermal ground source heat humps; ample natural light to reduce the use of artificial lighting; native plantings and vegetation; a variety of enjoyable outdoor spaces; regionally manufactured brick; underground storm water detention system; and an infill site.
The architecture of the house blends with the neighborhood. It is an exquisite cottage, with interior and exterior living spaces. Traditional in style, the home is comfortable yet elegant and serves the homeowner well.

Backyard view shows the house has been expanded with a new deck at the same level as the dining room interior, with a new hot tub in front of the master bedroom, outdoor dining table with fireplace and overhead lighting, big French doors opening from dining to the outdoors, and a fully equipped professional kitchen with sliding windows allowing passing through to an equally fully equipped outdoor kitchen with Big Green Egg BBQ, grill and deep-fryer unit.
56.075 Billeder af hus med halvvalmet tag og valmtag
7

