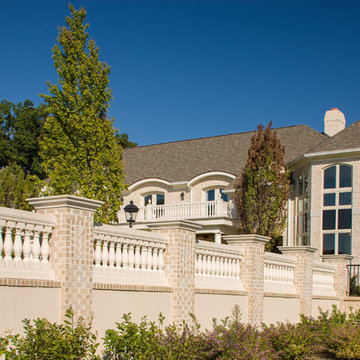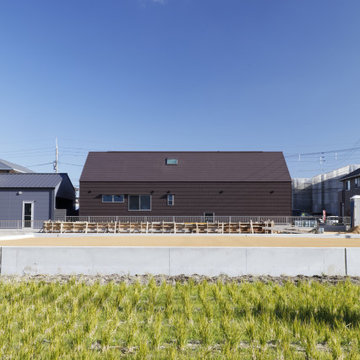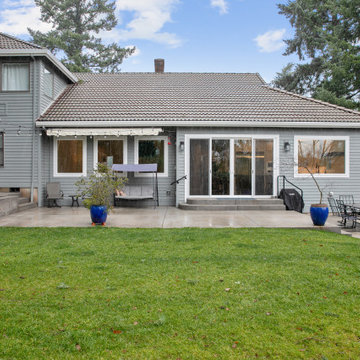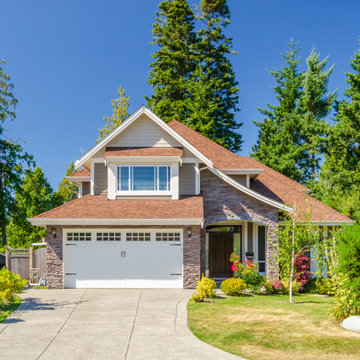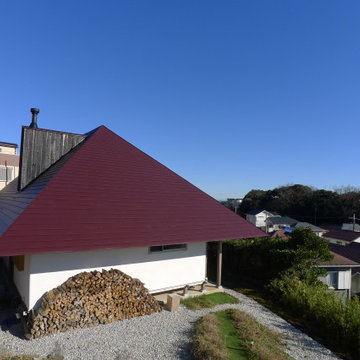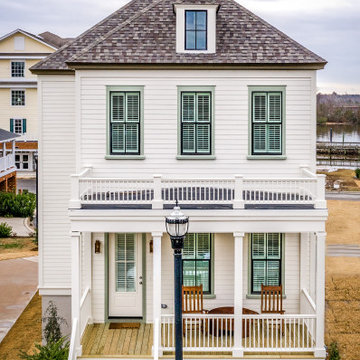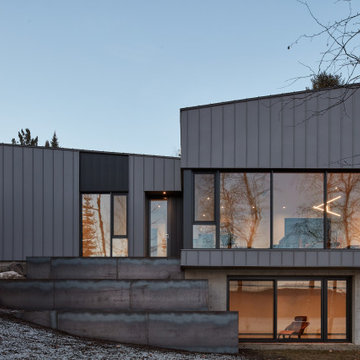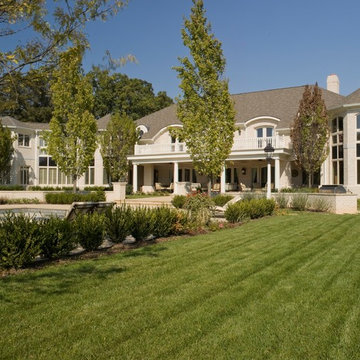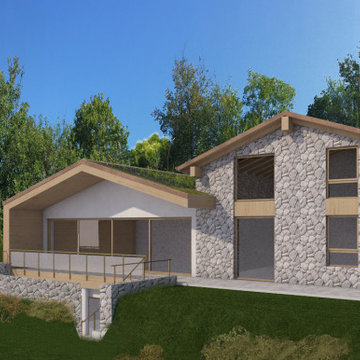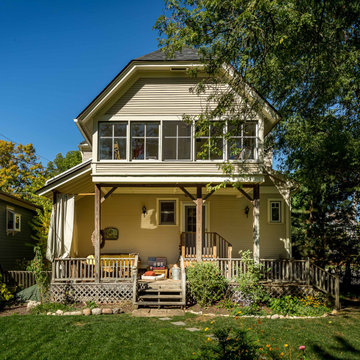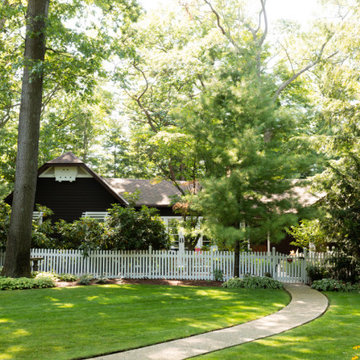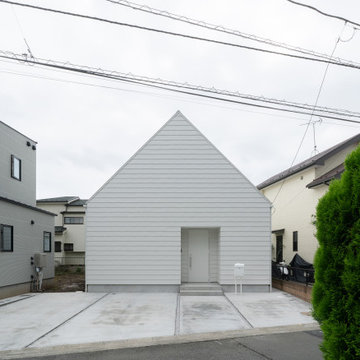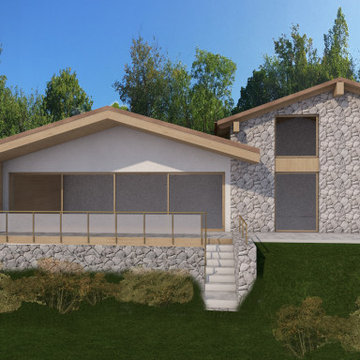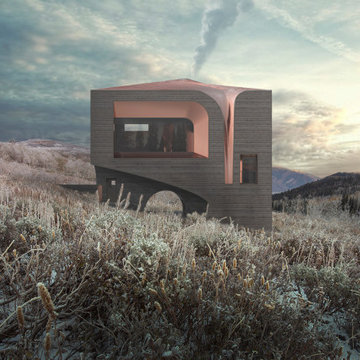69 Billeder af hus med halvvalmet tag
Sorter efter:Populær i dag
21 - 40 af 69 billeder
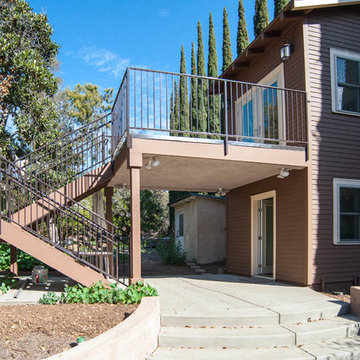
This Poway home was built with a water tower and the owners decided they wanted a living space, so Classic Home Improvements renovated this historical building into a living quarters with a deck and a downstairs bathroom. Photos by John Gerson. www.choosechi.com
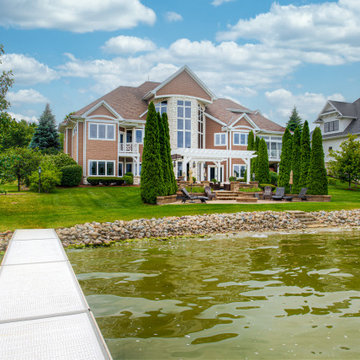
Every detail of this European villa-style home exudes a uniquely finished feel. Our design goals were to invoke a sense of travel while simultaneously cultivating a homely and inviting ambience. This project reflects our commitment to crafting spaces seamlessly blending luxury with functionality.
Our clients, who are experienced builders, constructed their European villa-style home years ago on a stunning lakefront property. The meticulous attention to design is evident throughout this expansive residence and includes plenty of outdoor seating options for delightful entertaining.
---
Project completed by Wendy Langston's Everything Home interior design firm, which serves Carmel, Zionsville, Fishers, Westfield, Noblesville, and Indianapolis.
For more about Everything Home, see here: https://everythinghomedesigns.com/
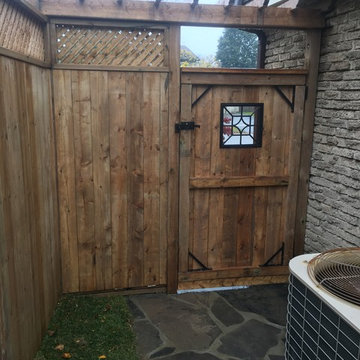
Custom designed and built backyard retreat that incorporated significant planning and execution of proper drainage systems for water run-off control.
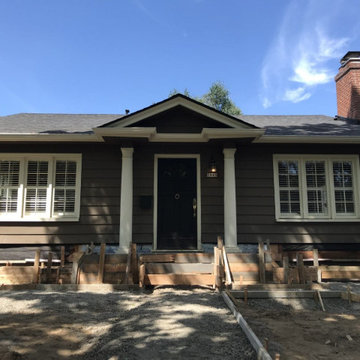
Transformation Tuesday!
We replaced the siding on this lovely Portland home with James Hardie lap siding.
The final product looks amazing.
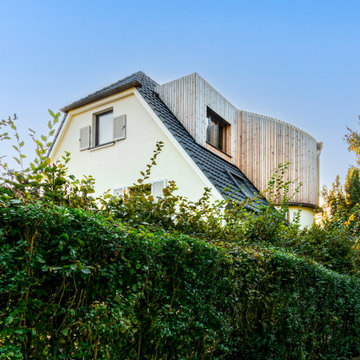
Auf einer Dachseite sichert ein Treppenhausturm als Verlängerung des ursprünglichen Treppenhauses den Zugang zu der Dachetage mit den vier neu geschaffenen Räumen.
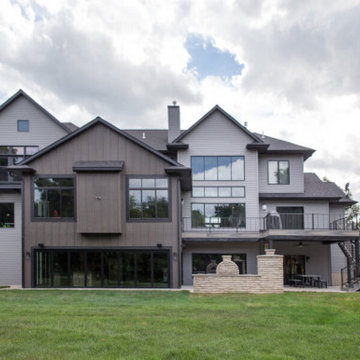
Project by Wiles Design Group. Their Cedar Rapids-based design studio serves the entire Midwest, including Iowa City, Dubuque, Davenport, and Waterloo, as well as North Missouri and St. Louis.
For more about Wiles Design Group, see here: https://www.wilesdesigngroup.com/
To learn more about this project, see here: https://wilesdesigngroup.com/dramatic-family-home
69 Billeder af hus med halvvalmet tag
2
