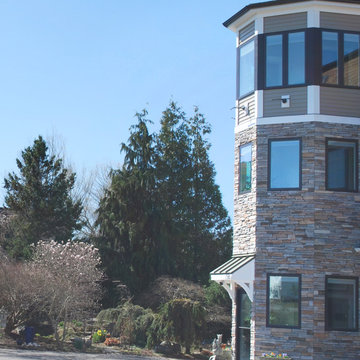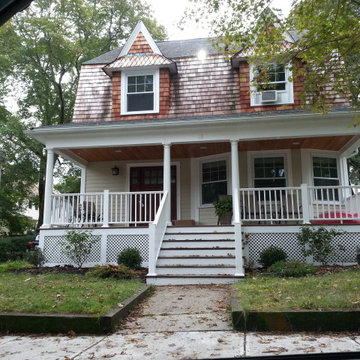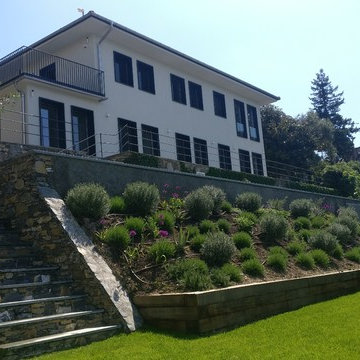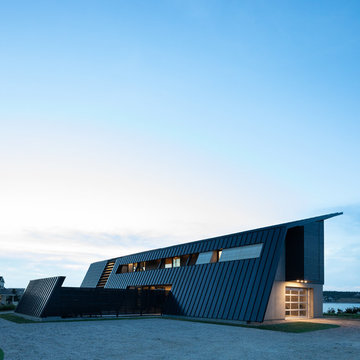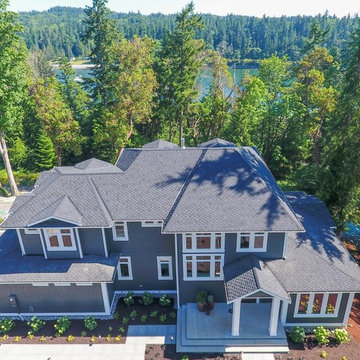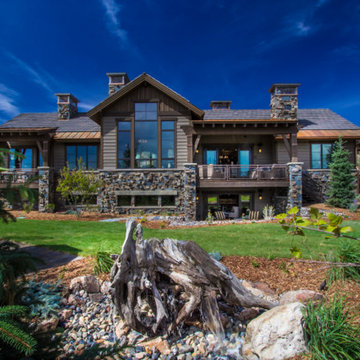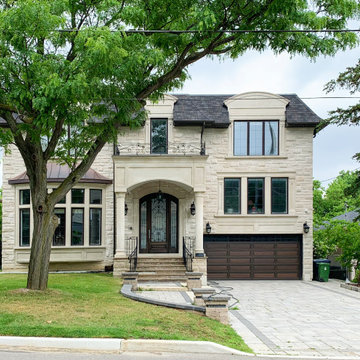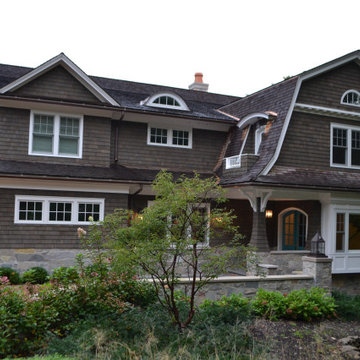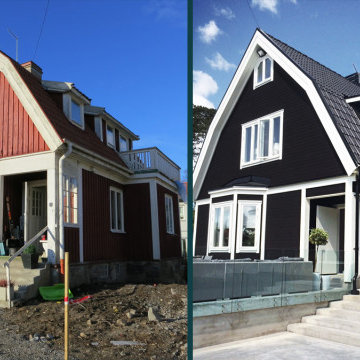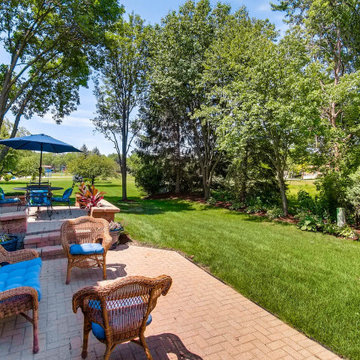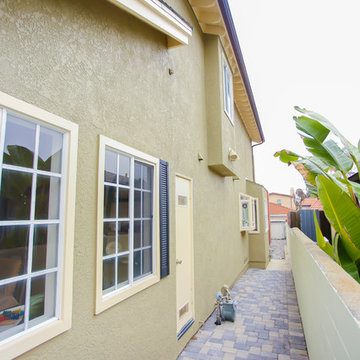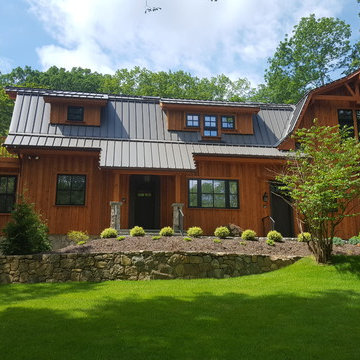337 Billeder af hus med mansardtag og tag i forskellige materialer
Sorteret efter:
Budget
Sorter efter:Populær i dag
101 - 120 af 337 billeder
Item 1 ud af 3
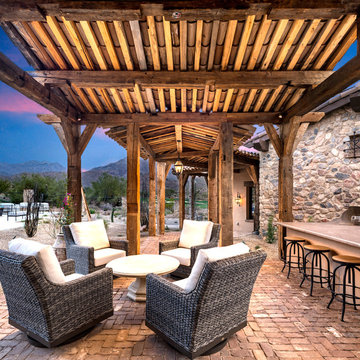
Love the pergola and outdoor kitchen with a BBQ, outdoor furniture, and marble countertop.
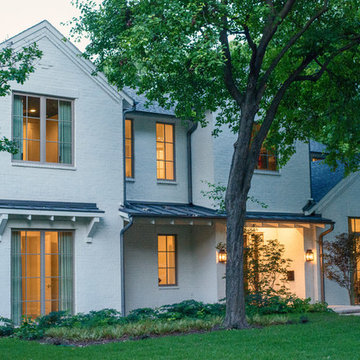
Transitional style 2 story home in Lake Hiighlands, Dallas TX by M-Gray Architecture. Photography by Shayna Fontana / Builder - Coats Homes.
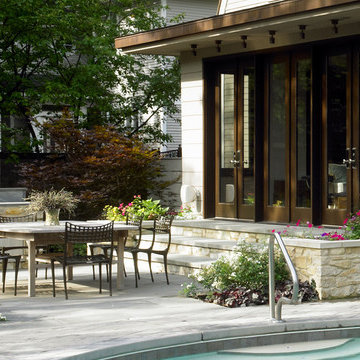
A charming Dutch Colonial had lots going for it: a great location, schools nearby, a large living room, and a pool. Though it’s charm had faded with several slap dash additions, disconnection from the garden and pool, archaic kitchen, unusable interior rooms. We listened to the owner, then diagrammed their lifestyle. We discovered they live in the kitchen. This led to a radical idea to flip the living room and kitchen.
An open first floor plan allows for a flow between rooms and views through the home. The kitchen, now quite large, functions as a place to gather, work, and eat around a large center table. The living room is located in the back of the home for views of the garden and easy access to the pool. A series of floor to ceiling glass doors allow a conversation between the home and garden.
A dance ensues between the old and new, the past and the rising of something new. 2 small additions expand the dining and living rooms, their roofs get low and linear to speak to the land and set a stage for the existing Gambrel roofs. The stair hall is extended to harvest a third floor attic for a guest suite. A focus on simplicity of detail and authenticity of material set the stage for the next scene both this charming home and those whom dwell within it.
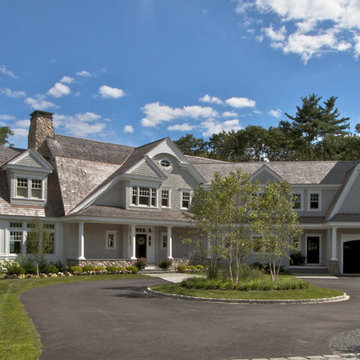
Worked with Julia Chuslo Architects Building the BIM model for this New Construction project on the south shore of Massachusetts
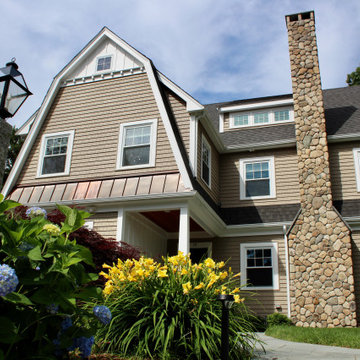
A two story addition is built on top of an existing arts and crafts style ranch is capped with a gambrel roof to minimize the effects of height..
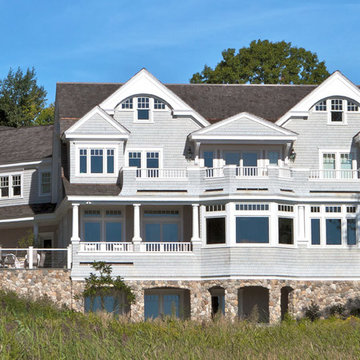
Worked with Julia Chuslo Architects Building the BIM model for this New Construction project on the south shore of Massachusetts
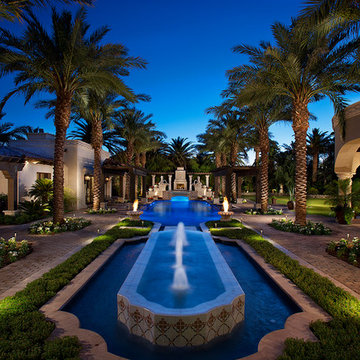
We are crazy about these water features and exterior wall sconces, and quite frankly, everything about this modern mansions aesthetic.
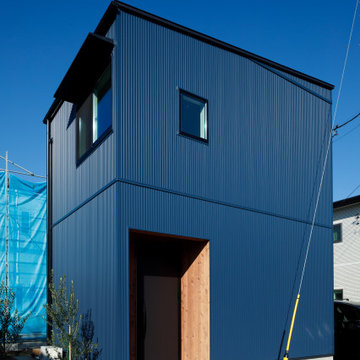
の細かいガルバリウムをあしらったモダンインダストリアルな外観。内庭側は白壁を組み合わせたツートーンの仕上がりになっています。「建築家の先生の提案です。外観デザインのアクセントになっているだけでなく、コストも圧縮できました」とMさんも納得の仕上がりです。
337 Billeder af hus med mansardtag og tag i forskellige materialer
6
