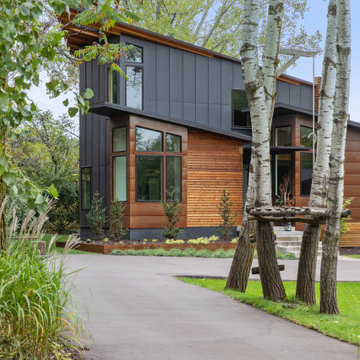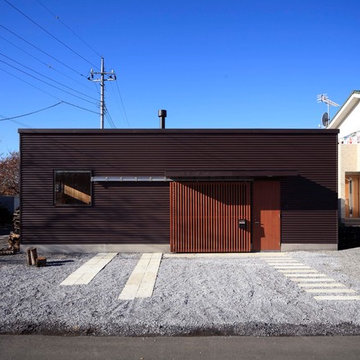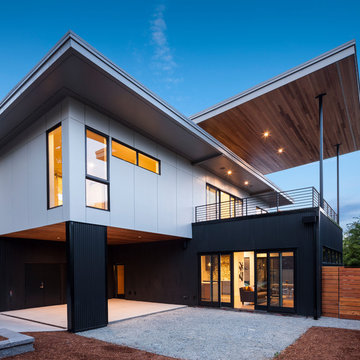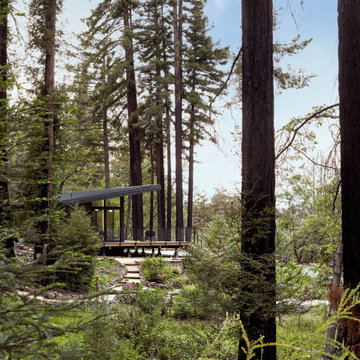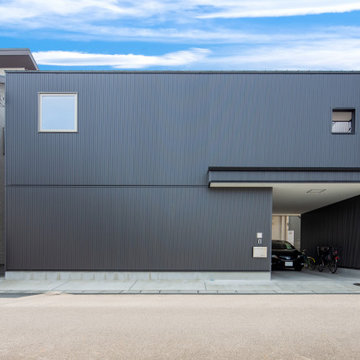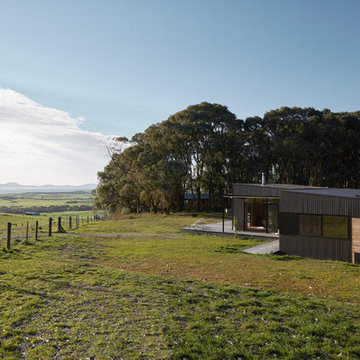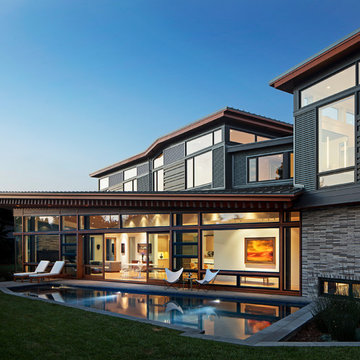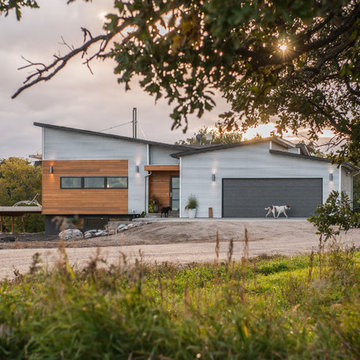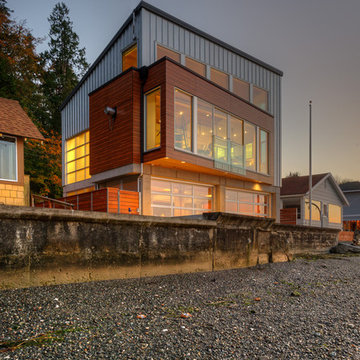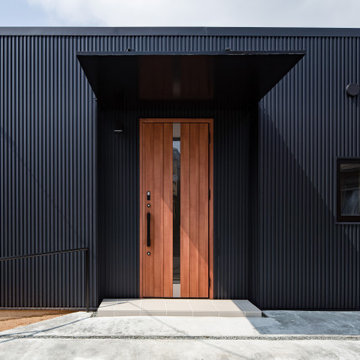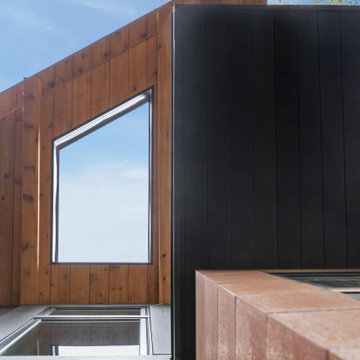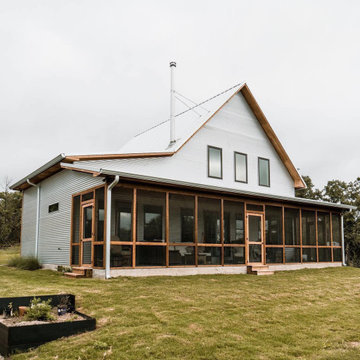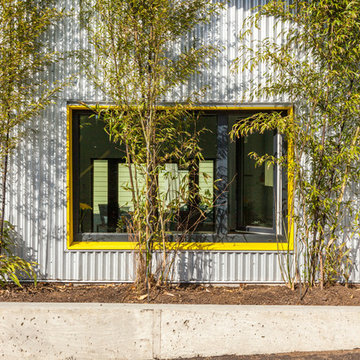1.590 Billeder af hus med metalbeklædning og halvtag
Sorteret efter:
Budget
Sorter efter:Populær i dag
101 - 120 af 1.590 billeder
Item 1 ud af 3
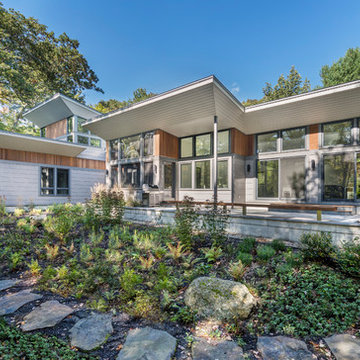
This new house respectfully steps back from the adjacent wetland. The roof line slopes up to the south to allow maximum sunshine in the winter months. Deciduous trees to the south were maintained and provide summer shade along with the home’s generous overhangs. Our signature warm modern vibe is made with vertical cedar accents that complement the warm grey metal siding. The building floor plan undulates along its south side to maximize views of the woodland garden.
General Contractor: Merz Construction
Landscape Architect: Elizabeth Hanna Morss Landscape Architects
Structural Engineer: Siegel Associates
Mechanical Engineer: Sun Engineering
Photography: Nat Rea Photography

This 3,215 square foot contemporary mountain design is located on the popular putting course at Martis Camp, near Lake Tahoe. The metal siding of the two-story living space is complimented by red cedar siding and stone veneer. The outdoor living room with fireplace, offers a sheltered space off of the kitchen for relaxing on warm summer evenings. External sun shades at the bedrooms protect the west-facing glazing from the intense mountain sun.
Photography: Todd Winslow Pierce
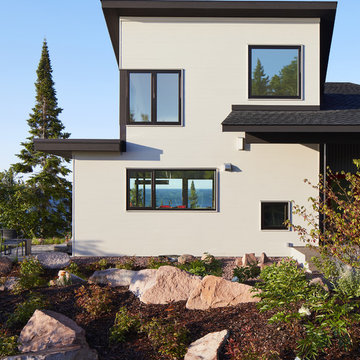
Designed by Dale Mulfinger, Jody McGuire
This new lake home takes advantage of the stunning landscape of Lake Superior. The compact floor plans minimize the site impact. The expressive building form blends the structure into the language of the cliff. The home provides a serene perch to view not only the big lake, but also to look back into the North Shore. With triple pane windows and careful details, this house surpasses the airtightness criteria set by the international Passive House Association, to keep life cozy on the North Shore all year round.
Construction by Dale Torgersen
Photography by Corey Gaffer
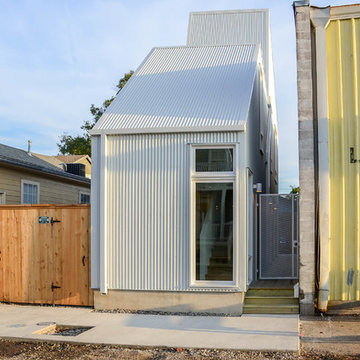
House was built by architect Jonathan Tate and developer Charles Rutledge in the Irish Channel Uptown, New Orleans. Jefferson Door Supplied the windows (Earthwise Windows by Showcase Custom Vinyl Windows), doors (Masonite),and door hardware (Emtek).

mid century house style design by OSCAR E FLORES DESIGN STUDIO north of boerne texas
1.590 Billeder af hus med metalbeklædning og halvtag
6
