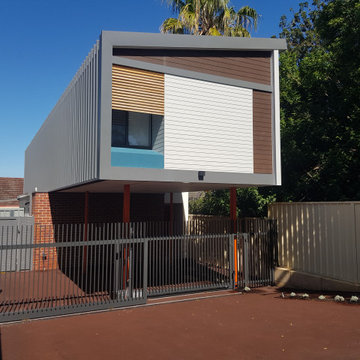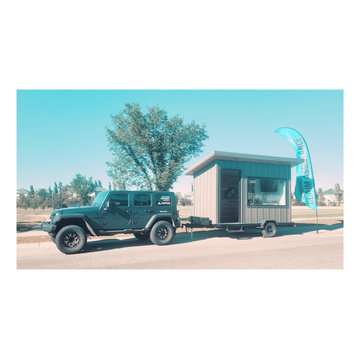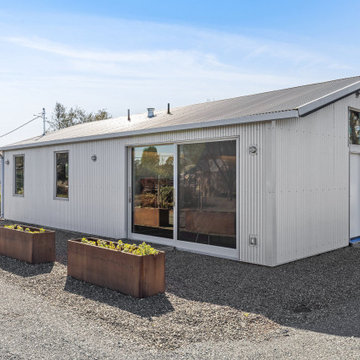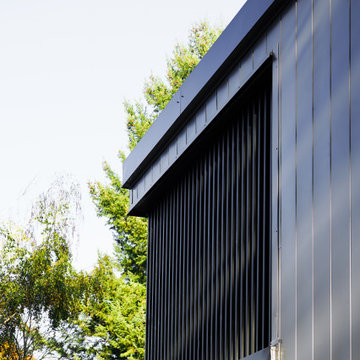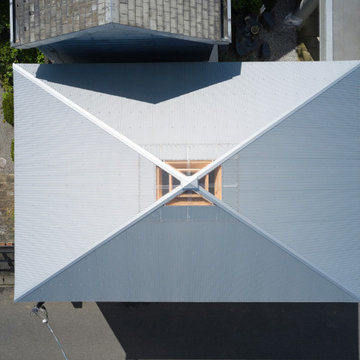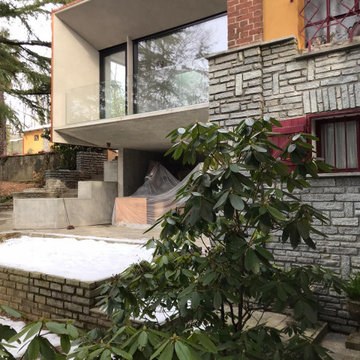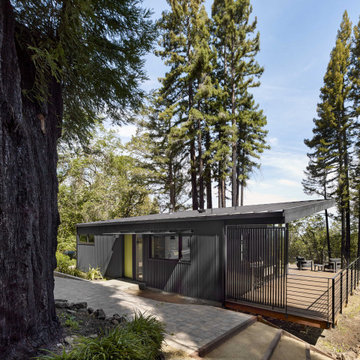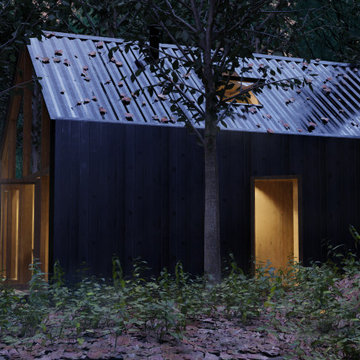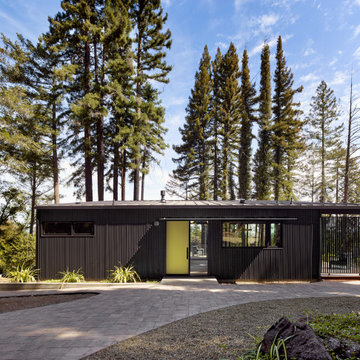114 Billeder af hus med metalbeklædning
Sorteret efter:
Budget
Sorter efter:Populær i dag
61 - 80 af 114 billeder
Item 1 ud af 3
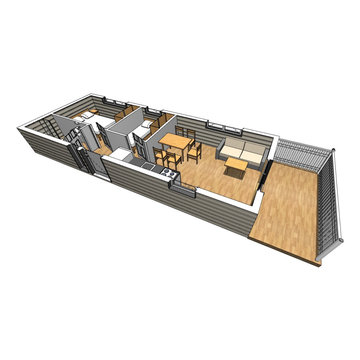
Unsere Bungalows. In verschiedenen Größen Lieferbar. Teilweise entsprechen Sie der Enev2014 , alle besitzen eine Statik und können daher auch als Hauptwohnsitz eintragen. Als Ferienobjekt sind alle super geeignet.
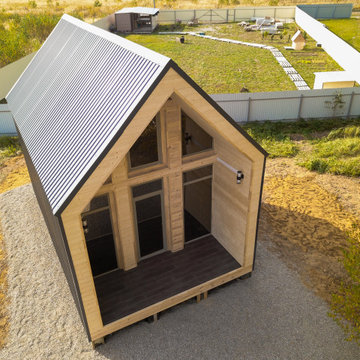
Полидом «Малыш», площадью 36 м2. Мы на заводе изготовляем блоки из полистеролбетона (об этом уникальном строительном материале вы можете найти массу информации у нас в группе), привозим на Ваш участок, и несколько наших строителей за три-четыре недели собирают полностью готовый дом под внутреннюю отделку.
Также, естественно, существует опция “под ключ”, включающая в себя внутреннюю отделку, инженерию, освещение, сантехнические приборы, кухню, мебель.
Чуть не забыл, «Малыш» будет оснащён огромным панорамным окном.
Кроме того, мы предлагаем различные виды отделки, такие как:
- Чистый бетон без облицовки. Подготовка лицевых поверхностей и покрытие специальным лаком по бетону происходит на производстве. Остаётся только маскировка сборочных швов после монтажа.
- Металл. Отделка с помощью фальцевав панелей, фальцевой кровли, профлистом, а также любыми другими видами кровельных материалов.
- Штукатурка. Возможна отделка любой фасадной штукатуркой.
- Плитка. Возможна отделка любыми видами фасадной плитки.
Снаружи дом кажется совсем небольшим, но это не так. «Малыш» довольно просторен и высок (от земли до крыши практически пять метров).
Деревянная лестница ведёт на антресоль. Там вы можете устроить уютное спальное место или даже небольшой кабинет.
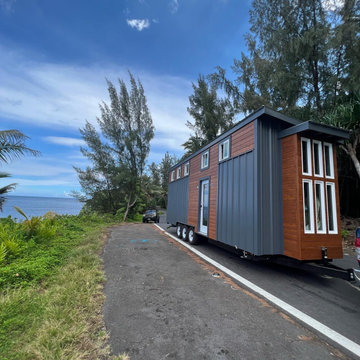
This Ohana model ATU tiny home is contemporary and sleek, cladded in cedar and metal. The slanted roof and clean straight lines keep this 8x28' tiny home on wheels looking sharp in any location, even enveloped in jungle. Cedar wood siding and metal are the perfect protectant to the elements, which is great because this Ohana model in rainy Pune, Hawaii and also right on the ocean.
A natural mix of wood tones with dark greens and metals keep the theme grounded with an earthiness.
Theres a sliding glass door and also another glass entry door across from it, opening up the center of this otherwise long and narrow runway. The living space is fully equipped with entertainment and comfortable seating with plenty of storage built into the seating. The window nook/ bump-out is also wall-mounted ladder access to the second loft.
The stairs up to the main sleeping loft double as a bookshelf and seamlessly integrate into the very custom kitchen cabinets that house appliances, pull-out pantry, closet space, and drawers (including toe-kick drawers).
A granite countertop slab extends thicker than usual down the front edge and also up the wall and seamlessly cases the windowsill.
The bathroom is clean and polished but not without color! A floating vanity and a floating toilet keep the floor feeling open and created a very easy space to clean! The shower had a glass partition with one side left open- a walk-in shower in a tiny home. The floor is tiled in slate and there are engineered hardwood flooring throughout.

Ted is just installing the metal roof ridge on the 14/12 steep roof. We actually had to use harnesses it was so steep. Even the the cabin was only 16' wide, the ridge was at 21'. 10' walls. All framed with rough sawn pine timbers.
Small hybrid timerframe cabin build. All insulation is on the outside like the REMOTE wall system used in Alaska for decades. Inside framing is exposed. Entire house wrapped in EPS foam from slab up the walls and tied into roof without any breaks. Then strapped with purlins and finish materials attached to that.
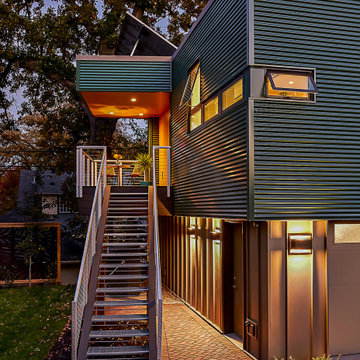
This accessory dwelling unit (ADU) is a sustainable, compact home for the homeowner's aging parent.
Although the home is only 660 sq. ft., it has a bedroom, full kitchen (with dishwasher!) and even an elevator for the aging parents. We used many strategically-placed windows and skylights to make the space feel more expansive. The ADU is also full of sustainable features, including the solar panels on the roof.

This Ohana model ATU tiny home is contemporary and sleek, cladded in cedar and metal. The slanted roof and clean straight lines keep this 8x28' tiny home on wheels looking sharp in any location, even enveloped in jungle. Cedar wood siding and metal are the perfect protectant to the elements, which is great because this Ohana model in rainy Pune, Hawaii and also right on the ocean.
A natural mix of wood tones with dark greens and metals keep the theme grounded with an earthiness.
Theres a sliding glass door and also another glass entry door across from it, opening up the center of this otherwise long and narrow runway. The living space is fully equipped with entertainment and comfortable seating with plenty of storage built into the seating. The window nook/ bump-out is also wall-mounted ladder access to the second loft.
The stairs up to the main sleeping loft double as a bookshelf and seamlessly integrate into the very custom kitchen cabinets that house appliances, pull-out pantry, closet space, and drawers (including toe-kick drawers).
A granite countertop slab extends thicker than usual down the front edge and also up the wall and seamlessly cases the windowsill.
The bathroom is clean and polished but not without color! A floating vanity and a floating toilet keep the floor feeling open and created a very easy space to clean! The shower had a glass partition with one side left open- a walk-in shower in a tiny home. The floor is tiled in slate and there are engineered hardwood flooring throughout.
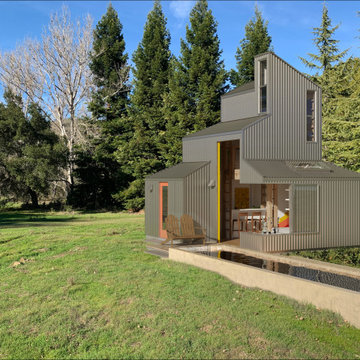
This 400 SF guest cabin & ADU siding is corrugated galvanized steel which is also found on (much older) farm buildings seen nearby. On nice days and warm evenings.he corner can be opened up completely by folding the corner windows and sliding the yellow door open
Best Described as California modern, California farm style,
San Francisco Modern, Bay Area modern residential design architects, Sustainability and green design
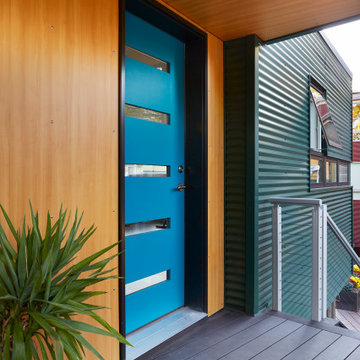
This accessory dwelling unit (ADU) is a sustainable, compact home for the homeowner's aging parent.
Although the home is only 660 sq. ft., it has a bedroom, full kitchen (with dishwasher!) and even an elevator for the aging parents. We used many strategically-placed windows and skylights to make the space feel more expansive. The ADU is also full of sustainable features, including the solar panels on the roof.
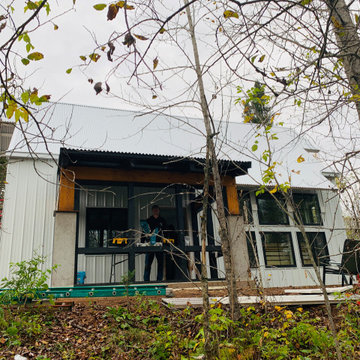
South side rear of the house. screen porch doesnt have screens yet.
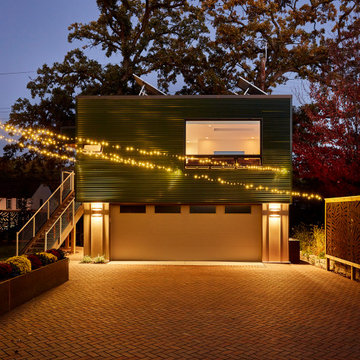
This accessory dwelling unit (ADU) is a sustainable, compact home for the homeowner's aging parent.
Although the home is only 660 sq. ft., it has a bedroom, full kitchen (with dishwasher!) and even an elevator for the aging parents. We used many strategically-placed windows and skylights to make the space feel more expansive. The ADU is also full of sustainable features, including the solar panels on the roof.
114 Billeder af hus med metalbeklædning
4
