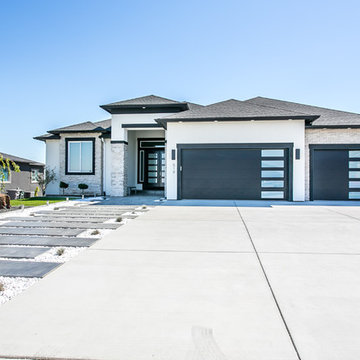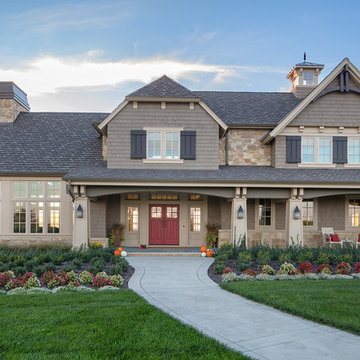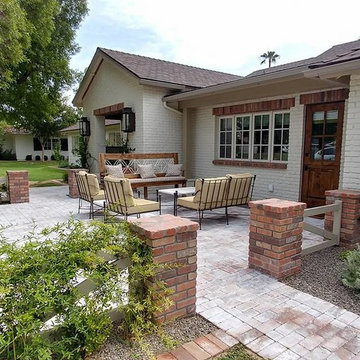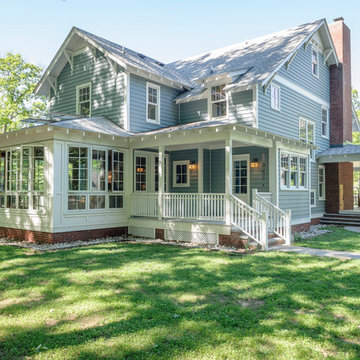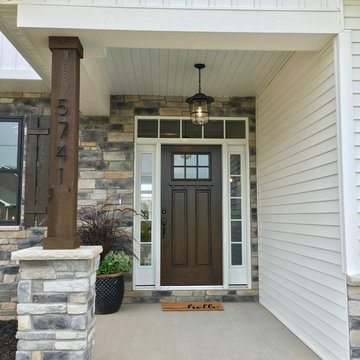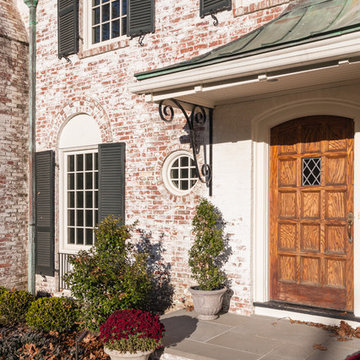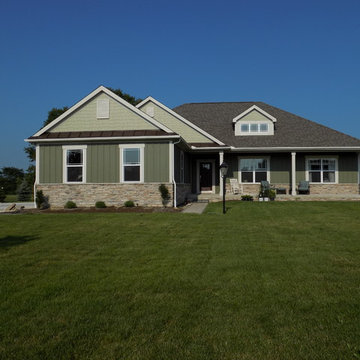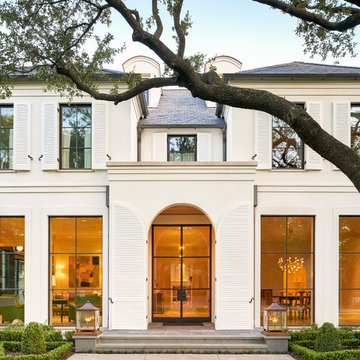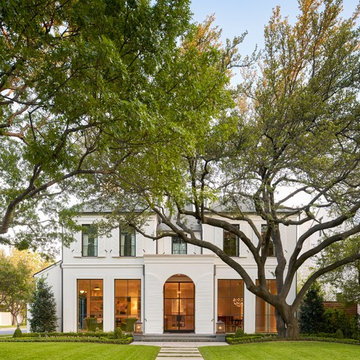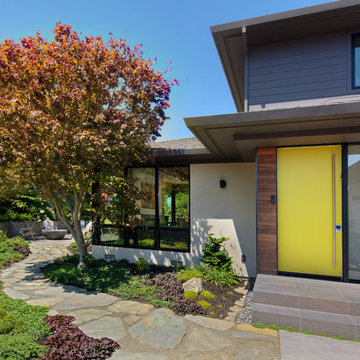87.197 Billeder af hus med rullesten tag
Sorteret efter:
Budget
Sorter efter:Populær i dag
241 - 260 af 87.197 billeder
Item 1 ud af 2
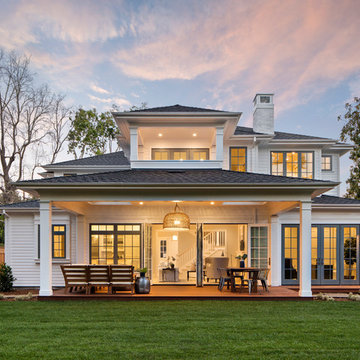
JPM Construction offers complete support for designing, building, and renovating homes in Atherton, Menlo Park, Portola Valley, and surrounding mid-peninsula areas. With a focus on high-quality craftsmanship and professionalism, our clients can expect premium end-to-end service.
The promise of JPM is unparalleled quality both on-site and off, where we value communication and attention to detail at every step. Onsite, we work closely with our own tradesmen, subcontractors, and other vendors to bring the highest standards to construction quality and job site safety. Off site, our management team is always ready to communicate with you about your project. The result is a beautiful, lasting home and seamless experience for you.
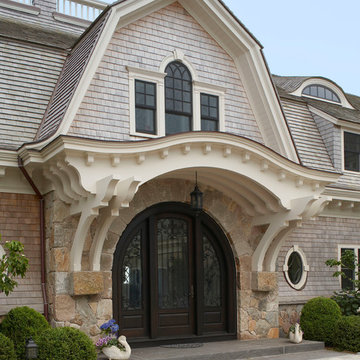
A grand front entrance welcomes you into the home. When approaching the entry you can look through the doors and see the ocean beyond.
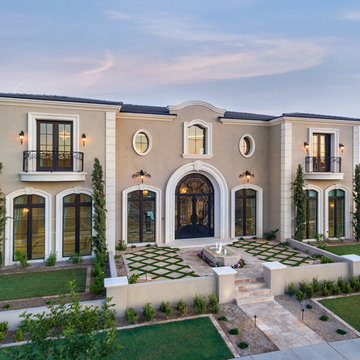
We love the arched entryway, the floor length and ox eye windows, the black roof, and the elegant fountain in front just to name a few of our favorite architectural design elements.
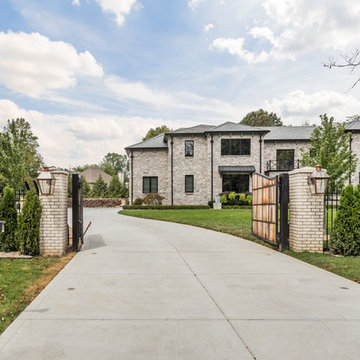
The goal in building this home was to create an exterior esthetic that elicits memories of a Tuscan Villa on a hillside and also incorporates a modern feel to the interior.
Modern aspects were achieved using an open staircase along with a 25' wide rear folding door. The addition of the folding door allows us to achieve a seamless feel between the interior and exterior of the house. Such creates a versatile entertaining area that increases the capacity to comfortably entertain guests.
The outdoor living space with covered porch is another unique feature of the house. The porch has a fireplace plus heaters in the ceiling which allow one to entertain guests regardless of the temperature. The zero edge pool provides an absolutely beautiful backdrop—currently, it is the only one made in Indiana. Lastly, the master bathroom shower has a 2' x 3' shower head for the ultimate waterfall effect. This house is unique both outside and in.
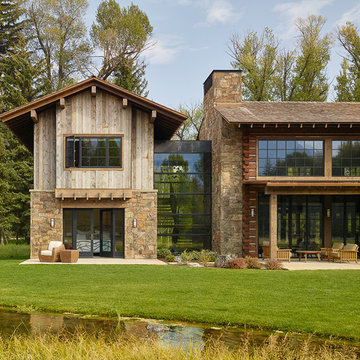
Carney Logan Burke Architects; Peak Builders Inc.; Photographer: Matthew Millman; Dealer: Peak Glass.
For the highest performing steel windows and steel doors, contact sales@brombalusa.com
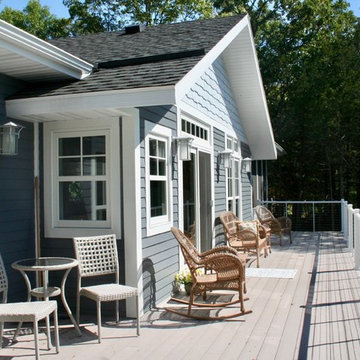
The existing wood siding and wood trim and much of at the existing stucco were replaced with engineered wood lap siding and shakes. The new exterior color scheme of french blue with accents of white and pale gray gives a more nautical feel to the house.
The original cottage was wrapped by a deck on all four sides, most of which was not used. The new composite deck is located primarily on the south (lake) side of the house, as well as at the entry. The chalet-style railings were replaced with crisp-looking cable railings. Scalloped trim connects the posts supporting the new deck.
Lowering the grade between the house and the garage placed the entry walkway at the same level as the back patio, eliminating the need to walk up a set of stairs to get from the back yard to the front.
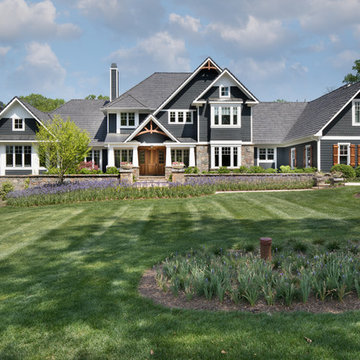
Photography: Morgan Howarth. Landscape Architect: Howard Cohen, Surrounds Inc.
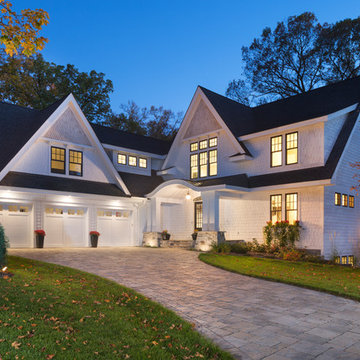
A unique L shape designed home which features a 3 car garage with bonus area above the garage, steep gables and mix of shed roof pitches make this house simply remarkable - Photo by Landmark Photography
87.197 Billeder af hus med rullesten tag
13
