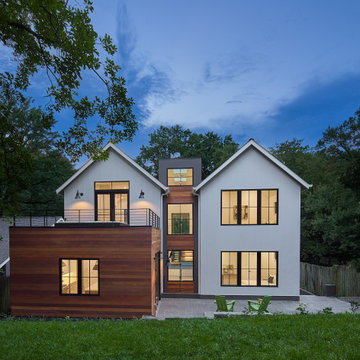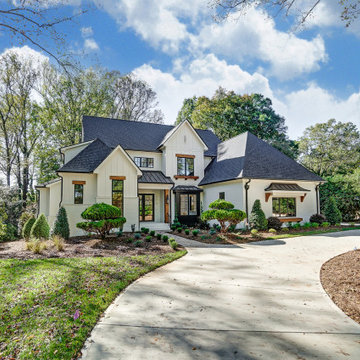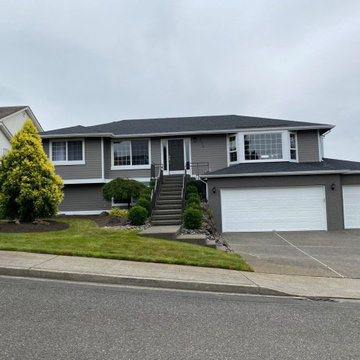5.599 Billeder af hus med rullesten tag
Sorteret efter:
Budget
Sorter efter:Populær i dag
41 - 60 af 5.599 billeder
Item 1 ud af 3

This 1970s ranch home in South East Denver was roasting in the summer and freezing in the winter. It was also time to replace the wood composite siding throughout the home. Since Colorado Siding Repair was planning to remove and replace all the siding, we proposed that we install OSB underlayment and insulation under the new siding to improve it’s heating and cooling throughout the year.
After we addressed the insulation of their home, we installed James Hardie ColorPlus® fiber cement siding in Grey Slate with Arctic White trim. James Hardie offers ColorPlus® Board & Batten. We installed Board & Batten in the front of the home and Cedarmill HardiPlank® in the back of the home. Fiber cement siding also helps improve the insulative value of any home because of the quality of the product and how durable it is against Colorado’s harsh climate.
We also installed James Hardie beaded porch panel for the ceiling above the front porch to complete this home exterior make over. We think that this 1970s ranch home looks like a dream now with the full exterior remodel. What do you think?

Perfect for a small rental for income or for someone in your family, this one bedroom unit features an open concept.

The site for this new house was specifically selected for its proximity to nature while remaining connected to the urban amenities of Arlington and DC. From the beginning, the homeowners were mindful of the environmental impact of this house, so the goal was to get the project LEED certified. Even though the owner’s programmatic needs ultimately grew the house to almost 8,000 square feet, the design team was able to obtain LEED Silver for the project.
The first floor houses the public spaces of the program: living, dining, kitchen, family room, power room, library, mudroom and screened porch. The second and third floors contain the master suite, four bedrooms, office, three bathrooms and laundry. The entire basement is dedicated to recreational spaces which include a billiard room, craft room, exercise room, media room and a wine cellar.
To minimize the mass of the house, the architects designed low bearing roofs to reduce the height from above, while bringing the ground plain up by specifying local Carder Rock stone for the foundation walls. The landscape around the house further anchored the house by installing retaining walls using the same stone as the foundation. The remaining areas on the property were heavily landscaped with climate appropriate vegetation, retaining walls, and minimal turf.
Other LEED elements include LED lighting, geothermal heating system, heat-pump water heater, FSA certified woods, low VOC paints and high R-value insulation and windows.
Hoachlander Davis Photography

Inspired by the modern romanticism, blissful tranquility and harmonious elegance of Bobby McAlpine’s home designs, this custom home designed and built by Anthony Wilder Design/Build perfectly combines all these elements and more. With Southern charm and European flair, this new home was created through careful consideration of the needs of the multi-generational family who lives there.

With this home remodel, we removed the roof and added a full story with dormers above the existing two story home we had previously remodeled (kitchen, backyard extension, basement rework and all new windows.) All previously remodeled surfaces (and existing trees!) were carefully preserved despite the extensive work; original historic cedar shingling was extended, keeping the original craftsman feel of the home. Neighbors frequently swing by to thank the homeowners for so graciously expanding their home without altering its character.
Photo: Miranda Estes

This mountain home has an amazing location nestled in the forest in Conifer, Colorado. Built in the late 1970s this home still had the charm of the 70s inside and out when the homeowner purchased this home in 2019– it still had the original green shag carpet inside! Just like it was time to remove and replace the old green shag carpet, it was time to remove and replace the old T1-11 siding!
Colorado Siding Repair installed James Hardie Color Plus lap siding in Aged Pewter with Arctic White trim. We added James Hardie Color Plus Staggered Shake in Cobblestone to add design flair to the exterior of this truly unique home. We replaced the siding with James Hardie Color Plus Siding and used Sherwin-Williams Duration paint for the rest of the house to create a seamless exterior design. The homeowner wanted to move a window and a door and we were able to help make that happen during the home exterior remodel.
What’s your favorite part of this update? We love the stagger shake in Cobblestone!

Custer Creek Farms is the perfect location for this Ultra Modern Farmhouse. Open, estate sized lots and country living with all the amenities of Frisco, TX. From first glance this home takes your breath away. Custom 10ft wide black iron entry with 5ft pivot door welcomes you inside. Your eyes are immediately drawn to the 60" custom ribbon fireplace with wrap around black tile. This home has 5 bedrooms and 5.5 bathrooms. The master suite boasts dramatic vaulted ceilings, 5-piece master bath and walk-in closet. The main kitchen is a work of art. Color of the Year, Naval painted cabinets. Gold hardware, plumbing fixtures and lighting accents. The second kitchen has all the conveniences for creating gourmet meals while staying hidden for entertaining mess free. Incredible one of a kind lighting is meticulously placed throughout the home for the ultimate wow factor. In home theater, loft and exercise room completes this exquisite custom home!
.
.
.
#modernfarmhouse #texasfarmhouse #texasmodern #blackandwhite #irondoor #customhomes #dfwhomes #texashomes #friscohomes #friscobuilder #customhomebuilder #custercreekfarms #salcedohomes #salcedocustomhomes #dreamdesignbuild #progressphotos #builtbysalcedo #faithfamilyandbeautifulhomes #2020focus #ultramodern #ribbonfireplace #dirtykitchen #navalcabinets #lightfixures #newconstruction #buildnew
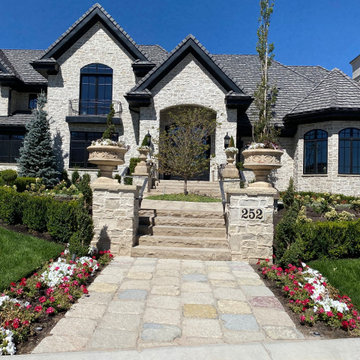
Full Stone Exterior featuring Gray Cobble Creek stone with a Trinity White Grout.
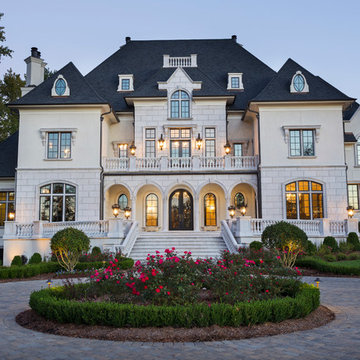
Refresh your entire exterior with custom insulated glass windows and an ornate door with intricate scrollwork. Each panel and detail is handcrafted to suit your unique motif and style.
5.599 Billeder af hus med rullesten tag
3
