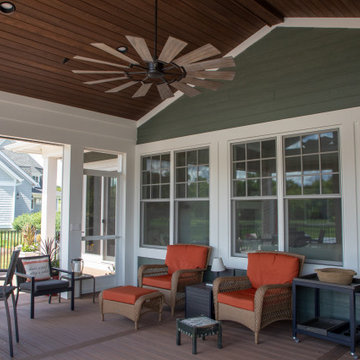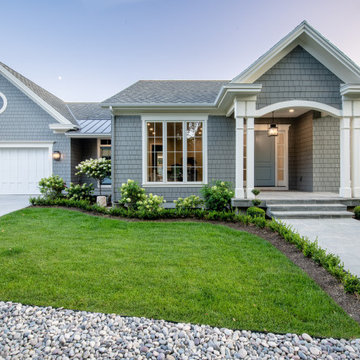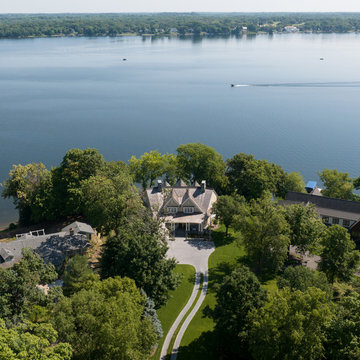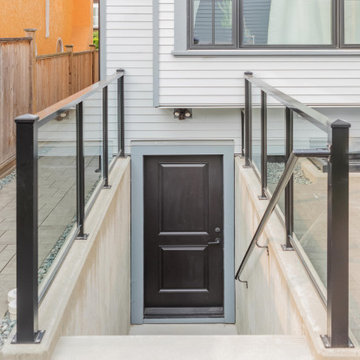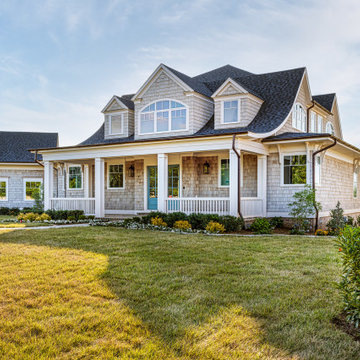1.925 Billeder af hus med rullesten tag
Sorteret efter:
Budget
Sorter efter:Populær i dag
141 - 160 af 1.925 billeder
Item 1 ud af 3
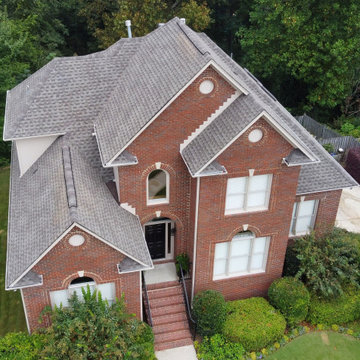
Completed roof replacement featuring new GAF HDZ Timberline Weathered Wood shingles.
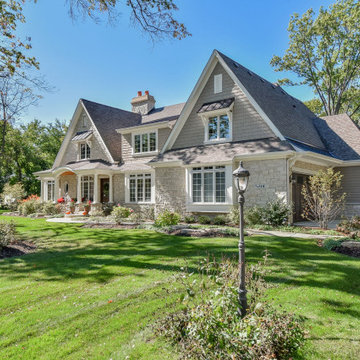
A Shingle style home in the Western suburbs of Chicago, this double gabled front has great symmetry while utilizing an off-center entry. A covered porch welcomes you as you enter this home.

This new, custom home is designed to blend into the existing “Cottage City” neighborhood in Linden Hills. To accomplish this, we incorporated the “Gambrel” roof form, which is a barn-shaped roof that reduces the scale of a 2-story home to appear as a story-and-a-half. With a Gambrel home existing on either side, this is the New Gambrel on the Block.
This home has a traditional--yet fresh--design. The columns, located on the front porch, are of the Ionic Classical Order, with authentic proportions incorporated. Next to the columns is a light, modern, metal railing that stands in counterpoint to the home’s classic frame. This balance of traditional and fresh design is found throughout the home.
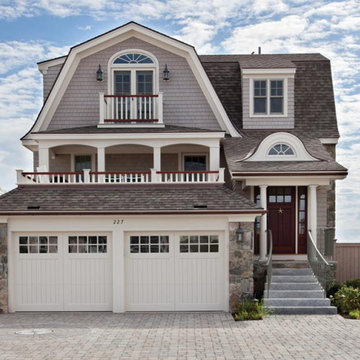
Cape Cod home with Cape Cod gray shingles, white trim and a 2 car garage under a 2 floor partial covered deck. This home has a Gambrel roof line with asphalt shingle, and 2 dormers. The driveway is made pavers and lined with a 6 ft pine fence. The granite stairway leading up to the front Mahogany door has 2 aged bronze railings attached to 2 fiberglass colonial columns that hold up the front deck entry porch roof with Hydrangeas on either side of the railings.
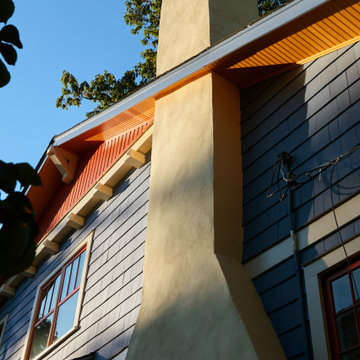
The term “forever home” is often used to describe a house that portends to meet all of one’s current and future needs. Attaining such a residence often entails moving from one’s current home, leaving behind years of memories. We had the satisfaction of collaborating with a client to make their existing home into their forever home with smart adaptations that will allow them to age in place…in the house and neighborhood they love.
The site is challenging in that the front of the home is perched atop a steep incline, and the home is primarily entered via a more accessible alley in the back. Thus, the home has two “fronts.” The existing low-slung ranch/bungalow had suited this couple for many years. However, newly retired with more free time, the couple sought to create a more gracious home to enjoy entertaining indoors and out, hosting guests for extended stays, and exploring their artistic sides in a proper studio space. A successful project would be a home filled with natural light that allowed them to age in place. A “happy house.”
Inspiration for the design was found in the owners’ love of 1920s Arts & Crafts bungalows and bright colors. The existing home provided design cues, such as a porch with stucco columns and shallow arches that had been concealed by a previous renovation. Building upon that, we proposed to reconfigure the roof into a cross-gable to maximize interior space on the second floor while increasing the home’s contextuality with neighboring ones. A new primary bedroom suite with bathroom, his and hers closets, and a dressing room for the lady of the house were created. To maximizing versatility, the dressing room can also be utilized as a guest room. The balance of the second floor includes a hall bathroom and large office, gallery walls to display artwork, storage areas, and even some private meditation spaces with doors hidden behind bookcases.
A first-floor addition expanded the casual dining room into the rear garden and created a new art studio. To imbue the middle of the house with light, skylights were introduced over the existing stair; new screened stairwells, inspired by the work of Louis Sullivan, filter the natural light.
Acknowledging practical issues of aging in place, all openings were designed to allow easy passage by a wheelchair, and bathroom accommodations include grab bars and roll-in showers. Additionally, a small first floor bathroom was expanded and, along with an adjacent bedroom, will allow for single floor living if necessary.
Exterior detailing was again influenced by the Arts & Crafts tradition: deep overhangs, brackets, and tapered columns. New cedar shingles were installed, the original porch restored, and the low arch motif was re-introduced into the design. A new garden of native plantings with an outdoor room anchors the house in the landscape.
While one never truly know what the future holds, creating their “forever home” gives the inhabitants peace of mind that they can live in this place that brings them joy and gives them comfort now and, in the days, to come.

VISION AND NEEDS:
Our client came to us with a vision for their dream house for their growing family with three young children. This was their second attempt at getting the right design. The first time around, after working with an out-of-state online architect, they could not achieve the level of quality they wanted. McHugh delivered a home with higher quality design.
MCHUGH SOLUTION:
The Shingle/Dutch Colonial Design was our client's dream home style. Their priorities were to have a home office for both parents. Ample living space for kids and friends, along with outdoor space and a pool. Double sink bathroom for the kids and a master bedroom with bath for the parents. Despite being close a flood zone, clients could have a fully finished basement with 9ft ceilings and a full attic. Because of the higher water table, the first floor was considerably above grade. To soften the ascent of the front walkway, we designed planters around the stairs, leading up to the porch.

Shingle Style Home featuring Bevolo Lighting.
Perfect for a family, this shingle-style home offers ample play zones complemented by tucked-away areas. With the residence’s full scale only apparent from the back, Harrison Design’s concept optimizes water views. The living room connects with the open kitchen via the dining area, distinguished by its vaulted ceiling and expansive windows. An octagonal-shaped tower with a domed ceiling serves as an office and lounge. Much of the upstairs design is oriented toward the children, with a two-level recreation area, including an indoor climbing wall. A side wing offers a live-in suite for a nanny or grandparents.

We love the view of the front door in this home with wide front entrance deck with Trex decking for low maitenance. Welcoming and grand - this home has it all.
Photo by Brice Ferre
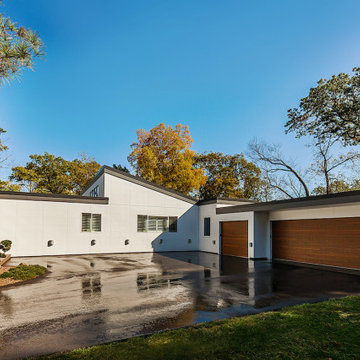
An addition with clerestory windows adds interest to the exterior experience. Part of a whole-home renovation and addition by Meadowlark Design+Build in Ann Arbor, Michigan. Professional photography by Jeff Garland.

Builder: Michels Homes
Interior Design: Talla Skogmo Interior Design
Cabinetry Design: Megan at Michels Homes
Photography: Scott Amundson Photography
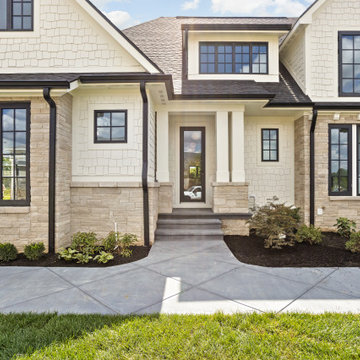
Transitional Exterior of New Construction Home. Black concrete patio. Limestone stone. White shingle siding. Gable black dimensional roof. Aluminum windows.
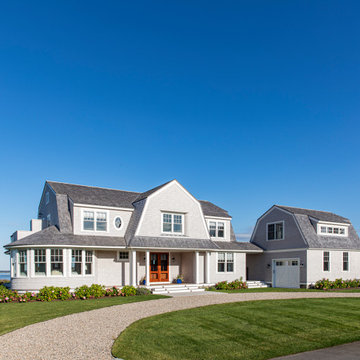
TEAM
Architect: LDa Architecture & Interiors
Interior Design: Kennerknecht Design Group
Builder: JJ Delaney, Inc.
Landscape Architect: Horiuchi Solien Landscape Architects
Photographer: Sean Litchfield Photography
1.925 Billeder af hus med rullesten tag
8
