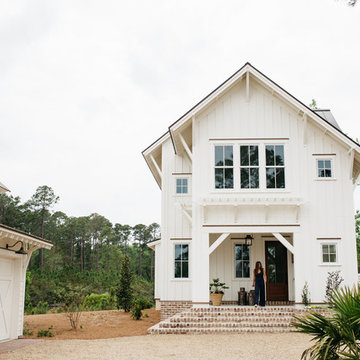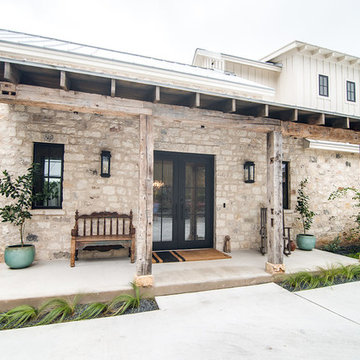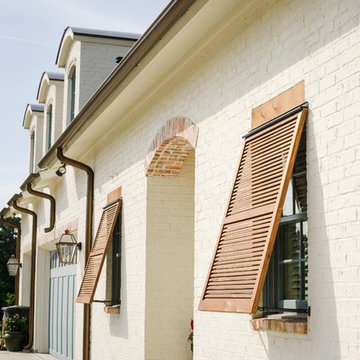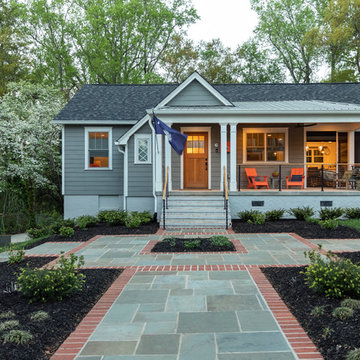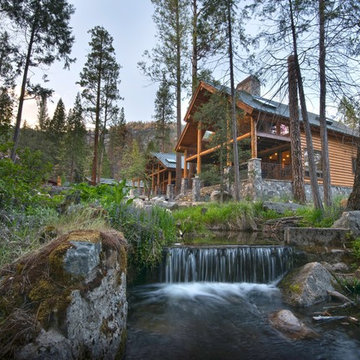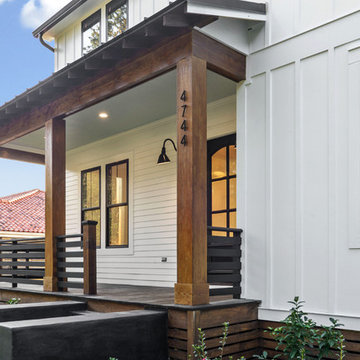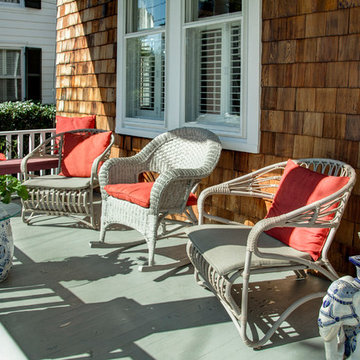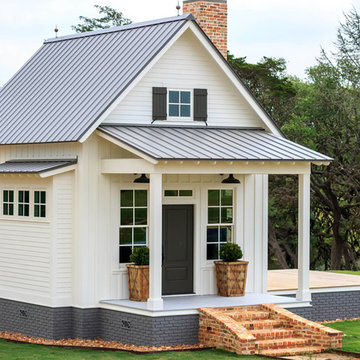34.673 Billeder af hus med saddeltag
Sorteret efter:
Budget
Sorter efter:Populær i dag
61 - 80 af 34.673 billeder
Item 1 ud af 3

Paint Colors by Sherwin Williams
Exterior Body Color : Dorian Gray SW 7017
Exterior Accent Color : Gauntlet Gray SW 7019
Exterior Trim Color : Accessible Beige SW 7036
Exterior Timber Stain : Weather Teak 75%
Stone by Eldorado Stone
Exterior Stone : Shadow Rock in Chesapeake
Windows by Milgard Windows & Doors
Product : StyleLine Series Windows
Supplied by Troyco
Garage Doors by Wayne Dalton Garage Door
Lighting by Globe Lighting / Destination Lighting
Exterior Siding by James Hardie
Product : Hardiplank LAP Siding
Exterior Shakes by Nichiha USA
Roofing by Owens Corning
Doors by Western Pacific Building Materials
Deck by Westcoat
The stunning residence of noted designer Ernest de la Torre in Palisades, New York. Located just 20 miles outside of Manhattan, the 1957-built Georgian, known as the Clock House, has been dressed to the nines and combines classic and contemporary touches that are magazine-ready!
Featured Lantern: http://ow.ly/1cM030jp1n8

This custom home was built for empty nesting in mind. The first floor is all you need with wide open dining, kitchen and entertaining along with master suite just off the mudroom and laundry. Upstairs has plenty of room for guests and return home college students.
Photos- Rustic White Photography
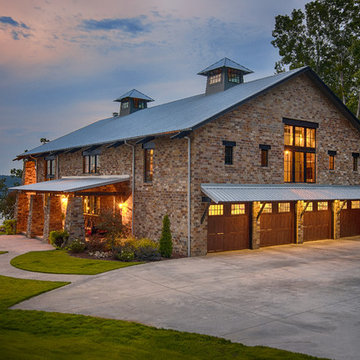
Exterior rear view from of the new lake house with lake vista beyond.
Image by Hudson Photography
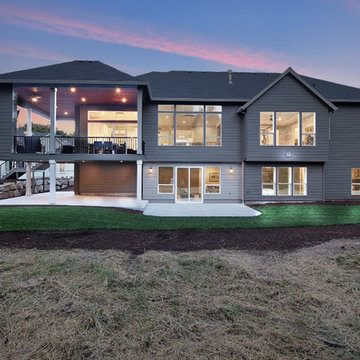
Paint by Sherwin Williams
Body Color - Anonymous - SW 7046
Accent Color - Urban Bronze - SW 7048
Trim Color - Worldly Gray - SW 7043
Front Door Stain - Northwood Cabinets - Custom Truffle Stain
Exterior Stone by Eldorado Stone
Stone Product Rustic Ledge in Clearwater
Outdoor Fireplace by Heat & Glo
Live Edge Mantel by Outside The Box Woodworking
Doors by Western Pacific Building Materials
Windows by Milgard Windows & Doors
Window Product Style Line® Series
Window Supplier Troyco - Window & Door
Lighting by Destination Lighting
Garage Doors by NW Door
Decorative Timber Accents by Arrow Timber
Timber Accent Products Classic Series
LAP Siding by James Hardie USA
Fiber Cement Shakes by Nichiha USA
Construction Supplies via PROBuild
Landscaping by GRO Outdoor Living
Customized & Built by Cascade West Development
Photography by ExposioHDR Portland
Original Plans by Alan Mascord Design Associates
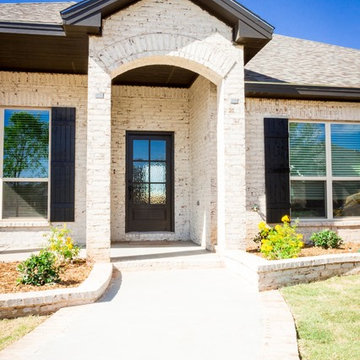
This floor plan was designed for entertaining with an abundance of cabinet and counter space, double ovens and a large closet for kitchen storage! The flex room could be used as a game room, media room or study. The master suite is tucked away in the back corner of the home, while 3 additional bedrooms, a jack and jill bath and a guest bath fill the front of the home. This home has wonderful storage with many closets throughout the home!
34.673 Billeder af hus med saddeltag
4
