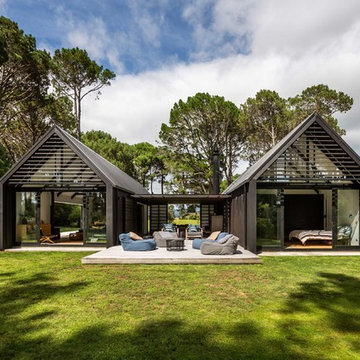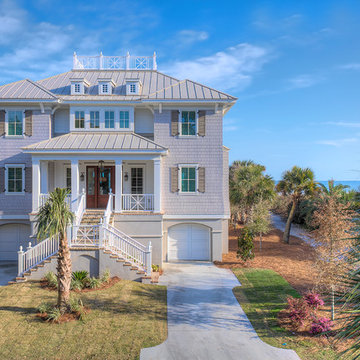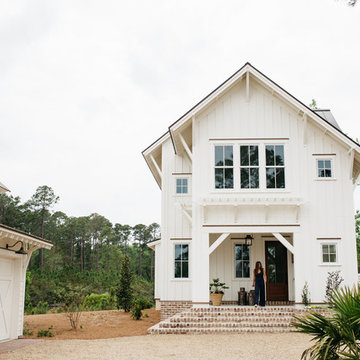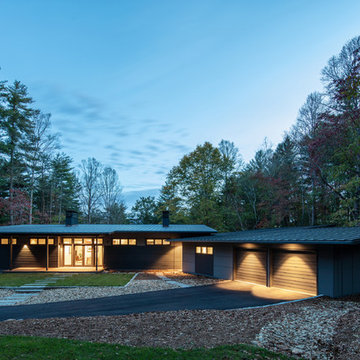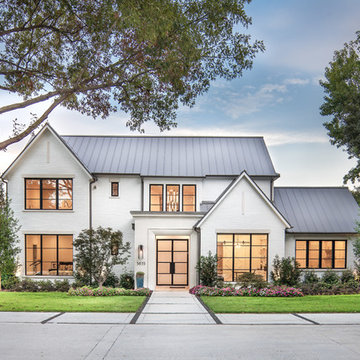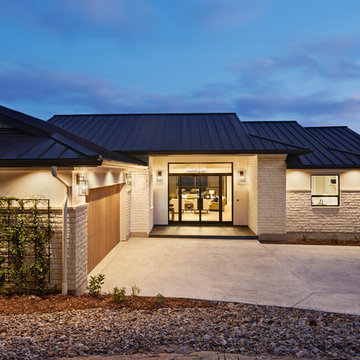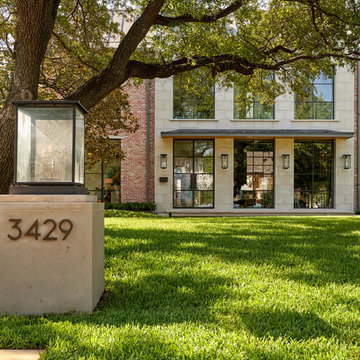48.743 Billeder af hus med ståltag og grønt tag
Sorteret efter:
Budget
Sorter efter:Populær i dag
101 - 120 af 48.743 billeder
Item 1 ud af 3
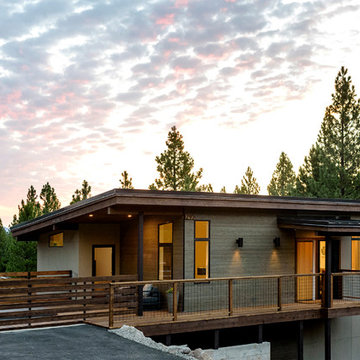
Architect: Grouparchitect
Modular Builder: Method Homes
General Contractor: Mark Tanner Construction
Photography: Candice Nyando Photography
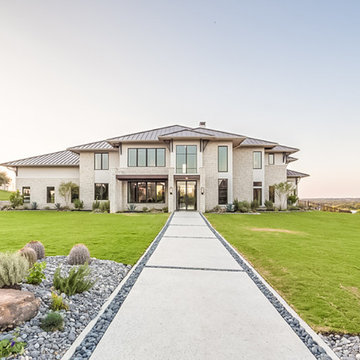
The La Cantera exterior is a grand and modern sight. Fort Worth, Texas. https://www.hausofblaylock.com

Modern Farmhouse combining a metal roof, limestone, board and batten and steel windows and doors. Photo by Jeff Herr Photography.

The design was perched on a steep embankment overlooking west to the Gold Coast Hinterland Range. Two rectilinear forms intersecting to create privacy from the entrance & private pool courtyard beyond. The entry sequence is skewed on an angle that slices into the two storey form to set up a view axis to the hinterland range. Natural material selections add a warmth & appropriate response to the Hinterland setting. Ground floor walls open out with large stacker doors blurring the enclosure & connecting the occupants with the natural bushland setting. Built by Makin Constructions.
Photos: Andy MacPherson Studio

This beautiful Gulf Breeze waterfront home offers southern charm with a neutral pallet. The Southern elements, like brick porch, Acadian style facade, and gas lanterns mix well with the sleek white siding and metal roof. See more with Dalrymple Sallis Architecture. http://ow.ly/W0KT30nBHvh
Featured Lanterns: http://ow.ly/A57730nBH8D
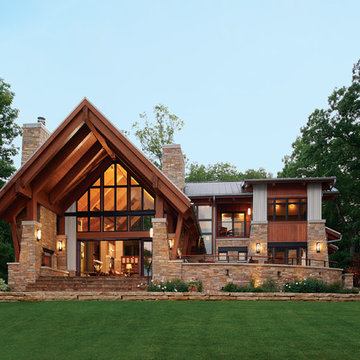
Enjoy the mountain air and the spectacular view through the lens of these fully custom iron doors and windows.
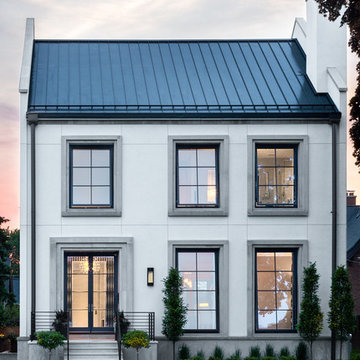
Menu
Home
Work
On the Boards
Culture
Press
Connect
Milwaukee Bay Residence
Milwaukee, Wisconsin
PreviousNext
About the Project
Located in an historic district along the Milwaukee lakefront, this custom residence is designed to reflect the massing and scale of the neighborhood while exhibiting the clean lines and advanced materials of a new home. Open floor plans and an abundance of natural light provide the flexibility and comfort to address the needs of today’s lifestyle. A large underground garage offers multi-car parking and storage below an expansive rear yard and terrace. Photography: Reagen Taylor
48.743 Billeder af hus med ståltag og grønt tag
6

