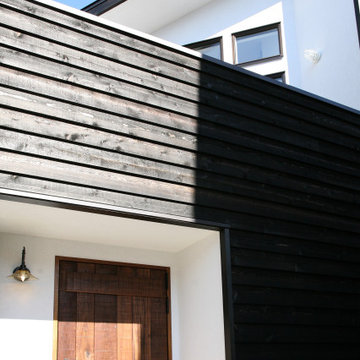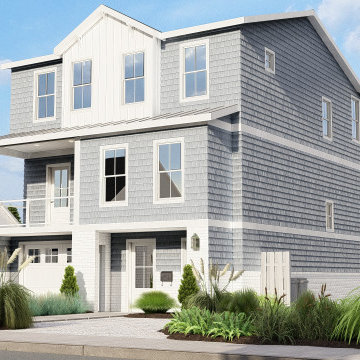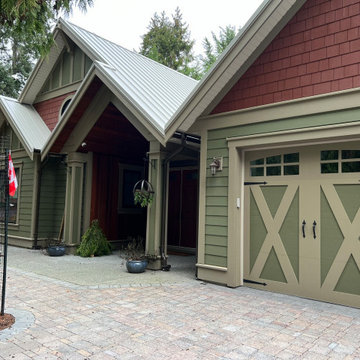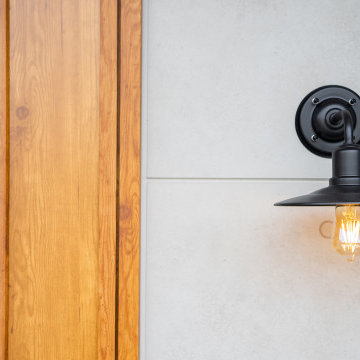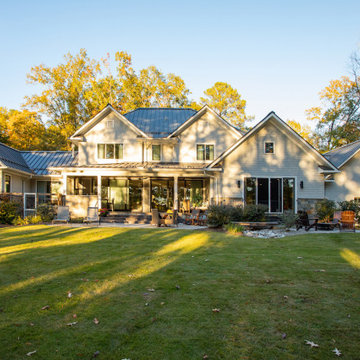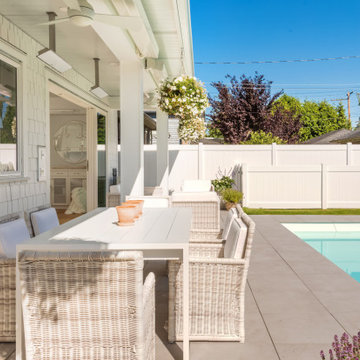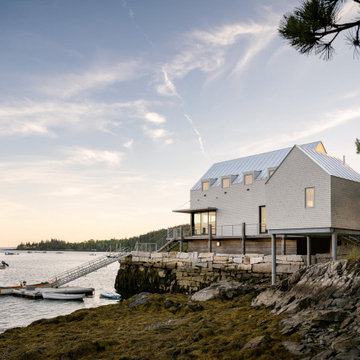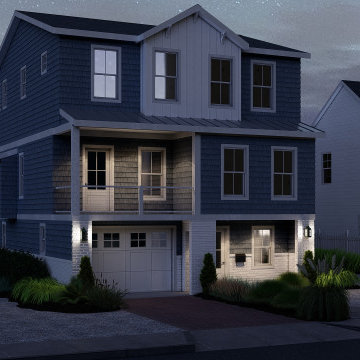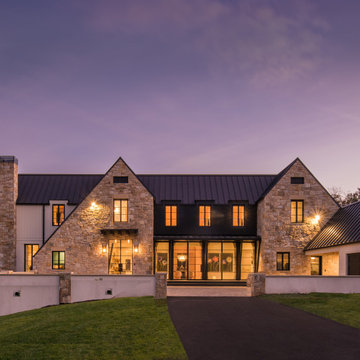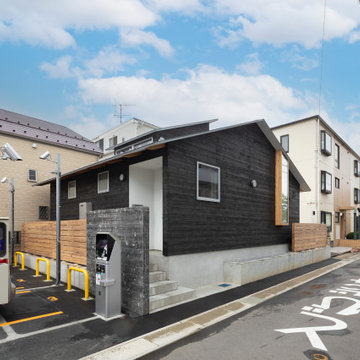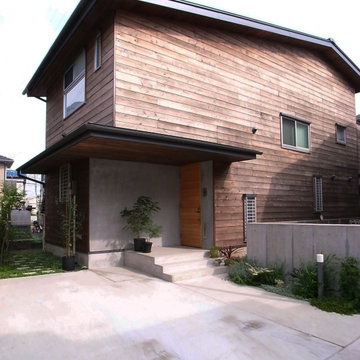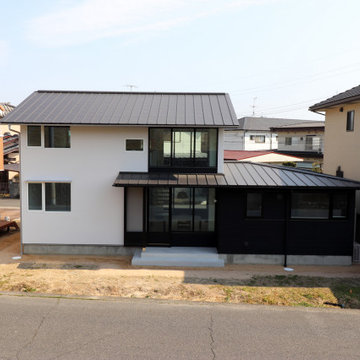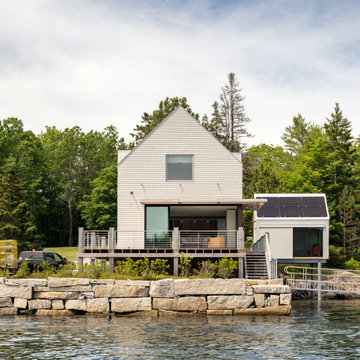299 Billeder af hus med ståltag
Sorteret efter:
Budget
Sorter efter:Populær i dag
161 - 180 af 299 billeder
Item 1 ud af 3
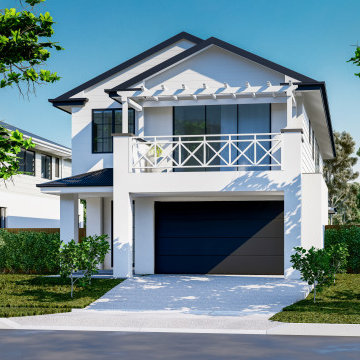
Dream home in Greenslopes is a vision of a contemporary Queenslander that embraces its subtropical surroundings. With clean lines and expansive windows, it seamlessly integrates indoor and outdoor spaces through sprawling outdoor decks. The open-plan living area is flooded with natural light, creating an ideal space for both social gatherings and peaceful relaxation.
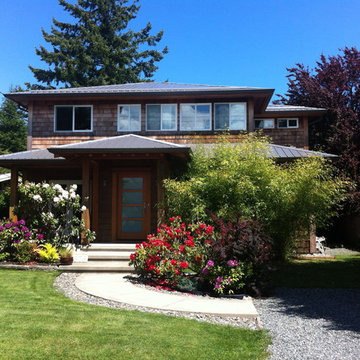
Exterior. Naturally aged Cedar Shingles. Custom built door. Timber framed Entry.
Grant Construction
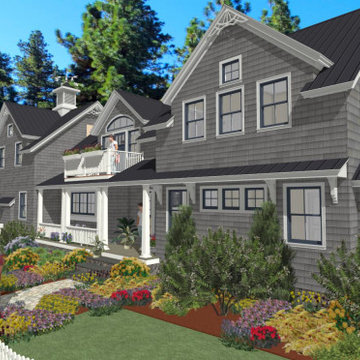
This is a new home designed on the original foundation. Very narrow waterfront site sloping towards the water. Fits in very well with the neighboring houses in this traditional seacoast town in southern Maine
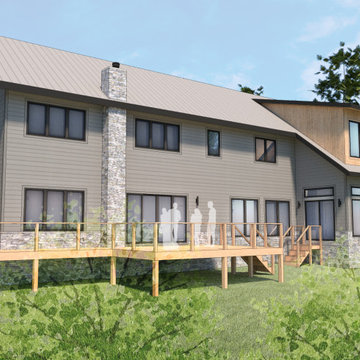
This is an existing cabin on Lake Owen in Northern Wisconsin that has went through an earlier addition in the 1960s. The cabin was in need of overall renovation and their was a desire to expand in order to fit the expanded family that treks to the north woods for summer and winter fun. Due to zoning restriction, the footprint could not be altered except for a 90 square foot addition to create a formal entry off the driveway.
Because of the restrictions on lateral expansion, the addition had to be vertical. The solution to create the different spaces required by the owners was to utilize a saltbox building form to simplify the roof lines and unify the garage with the rest of the home. The main living is located on the ground floor along with the Primary Bedroom suite. The rest of the bedrooms along with an office, gym and Japanese style spa-like bathroom are located on the second floor. Above the garage space is a quilting room, and the attic of the main home is a usable loft space with access from a spiral staircase.
A combination of lap siding and shingle siding is used on the exterior of the building as a nod to the vernacular style of the saltbox home. Cedar slats and accents are used throughout to bring in warmth, and a stone base helps protect the exterior from snow in the winter and ground the structure.
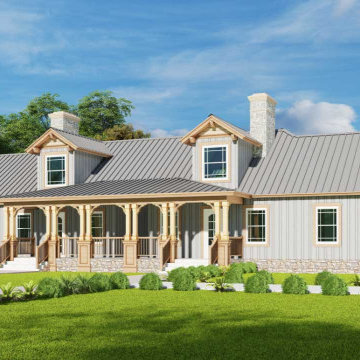
A monochrome decor is a critical element of the Craftsman style. Craftsman floor plans are available in several forms and sizes, from cottage designs to modern farmhouse designs. The magnificent two-unit 8-bedroom Craftsman house plan includes gorgeous architectural interior and exterior spaces. The scenery, natural light, and ventilation are all considered when designing this residence. A spacious covered entrance porch illuminates the main level of this magnificent house. The elaborate formal living room features all modern furnishings and a unique fireplace concept. A contemporary style kitchen features a modern cooking island, breakfast bar, butler's pantry, and kitchen island. The most extraordinary amenity of this property is the extensive main bedroom, a spacious living room, a dressing closet, and an arrived contemporary style bathroom. Another stunningly decorated bedroom functions similarly. Two more stylishly decorated rooms equipped with state-of-the-art amenities can be found on the upper level of this two-unit and two-story craftsman house design.
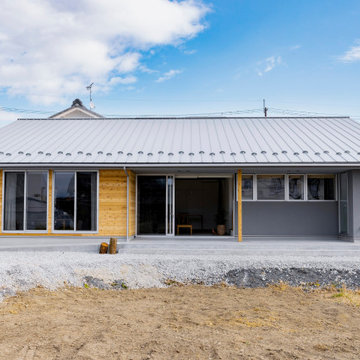
通り抜ける土間のある家
滋賀県野洲市の古くからの民家が立ち並ぶ敷地で530㎡の敷地にあった、古民家を解体し、住宅を新築する計画となりました。
南面、東面は、既存の民家が立ち並んでお、西側は、自己所有の空き地と、隣接して
同じく空き地があります。どちらの敷地も道路に接することのない敷地で今後、住宅を
建築する可能性は低い。このため、西面に開く家を計画することしました。
ご主人様は、バイクが趣味ということと、土間も希望されていました。そこで、
入り口である玄関から西面の空地に向けて住居空間を通り抜けるような開かれた
空間が作れないかと考えました。
この通り抜ける土間空間をコンセプト計画を行った。土間空間を中心に収納や居室部分
を配置していき、外と中を感じられる空間となってる。
広い敷地を生かし、平屋の住宅の計画となっていて東面から吹き抜けを通し、光を取り入れる計画となっている。西面は、大きく軒を出し、西日の対策と外部と内部を繋げる軒下空間
としています。
建物の奥へ行くほどプライベート空間が保たれる計画としています。
北側の玄関から西側のオープン敷地へと通り抜ける土間は、そこに訪れる人が自然と
オープンな敷地へと誘うような計画となっています。土間を中心に開かれた空間は、
外との繋がりを感じることができ豊かな気持ちになれる建物となりました。
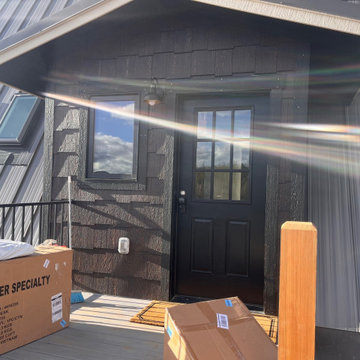
Rocky Mountain Finishes provided the prefinished LP SmartSide shake siding, soffit and trim.
299 Billeder af hus med ståltag
9
