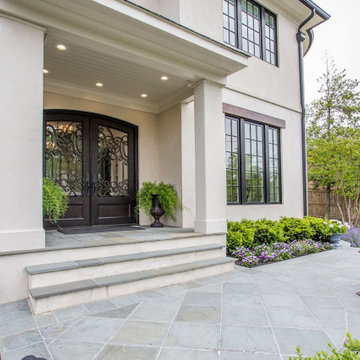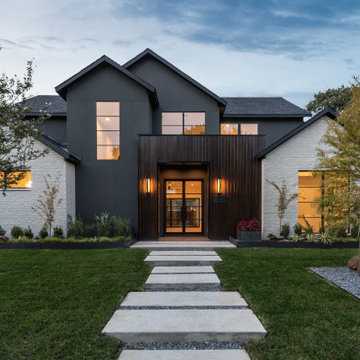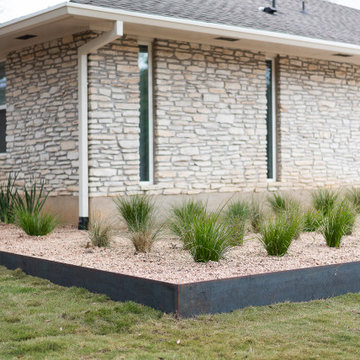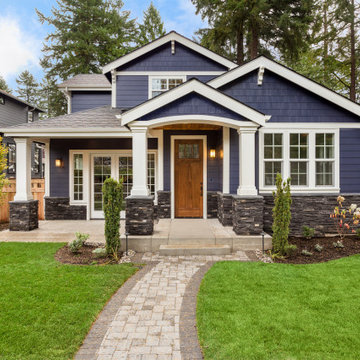125.927 Billeder af hus med stuk og blandet facade
Sorteret efter:
Budget
Sorter efter:Populær i dag
81 - 100 af 125.927 billeder
Item 1 ud af 3
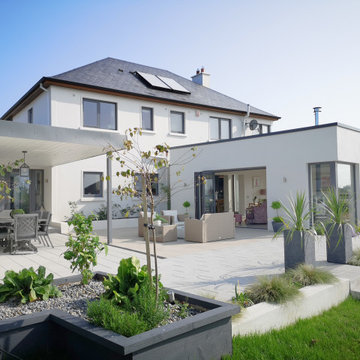
The side extension retains the language of the existing building, with hip roof and stone cladding. The design intention was to be respectful of its location within an estate of similar styles and to appear as if it had always existed.

Studio McGee's New McGee Home featuring Tumbled Natural Stones, Painted brick, and Lap Siding.

Architect : CKA
Light grey stained cedar siding, stucco, I-beam posts at entry, and standing seam metal roof
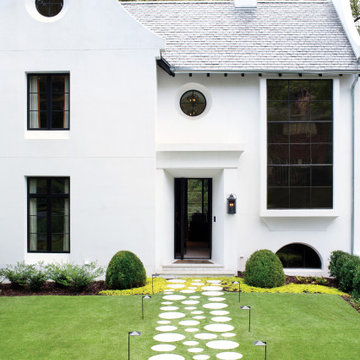
Hinkley Path Lights add impeccable style and safety to walkways and outdoor living environments to create sophisticated curb appeal. This item is available locally at Cardello Lighting.
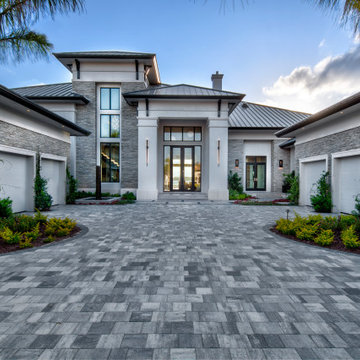
Modern luxury home design with stucco and stone accents. The contemporary home design is capped with a bronze metal roof.

Modern front yard and exterior transformation of this ranch eichler in the Oakland Hills. The house was clad with horizontal cedar siding and painting a deep gray blue color with white trim. The landscape is mostly drought tolerant covered in extra large black slate gravel. Stamped concrete steps lead up to an oversized black front door. A redwood wall with inlay lighting serves to elegantly divide the space and provide lighting for the path.
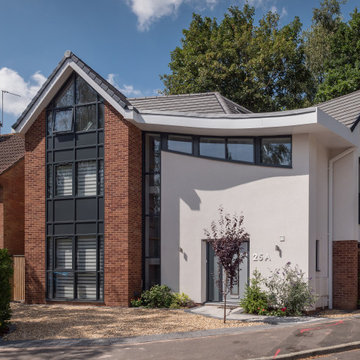
Demonstrating the ultimate result in what can be done with some spare garden space; this new house develops on the design of the atypical British suburban home, blended with modernist design cues and playful sources of light. With a well-shaded garden backdrop, the challenge was to draw in as much daylight as possible whilst still maximising functionality of spaces. A playful and bright artist’s studio sits atop the house in the roof space, with the full height hallway and feature stair playing the main part. Bedrooms lead off from the landings in this full height space, providing a bright space to enter into at the start of the day.
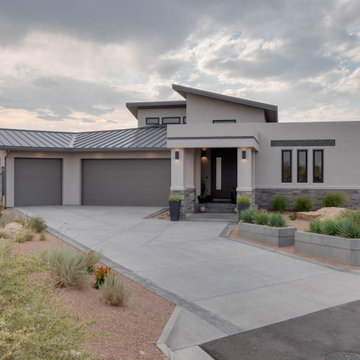
This Contemporary Home is exciting yet balanced in a way that invites us to feel at home.
125.927 Billeder af hus med stuk og blandet facade
5



