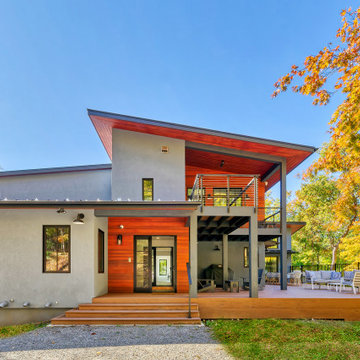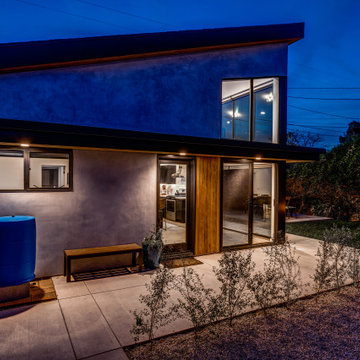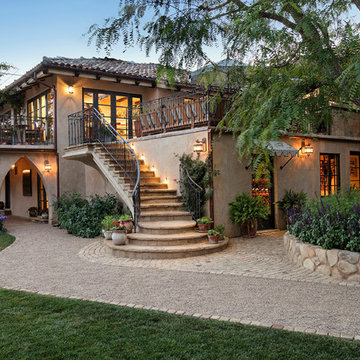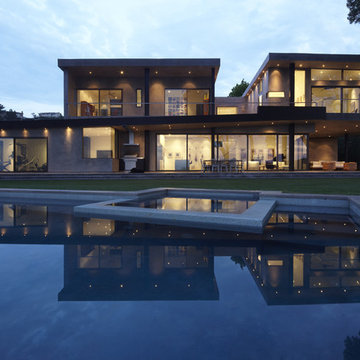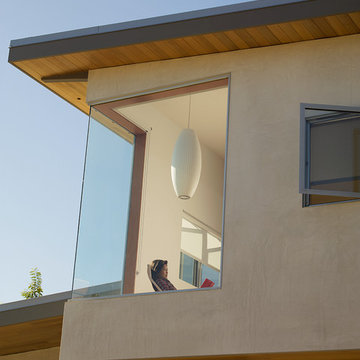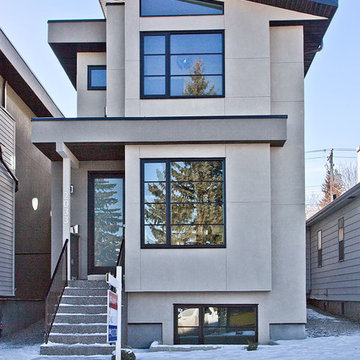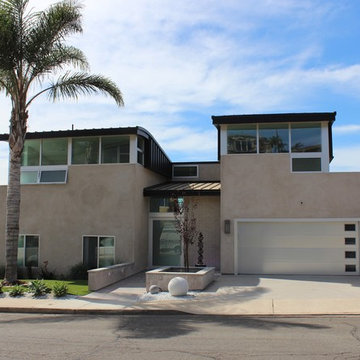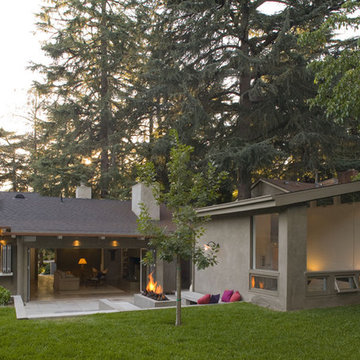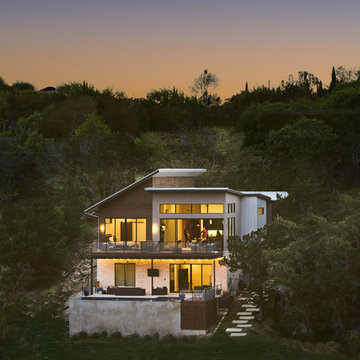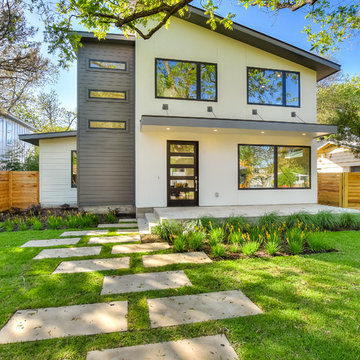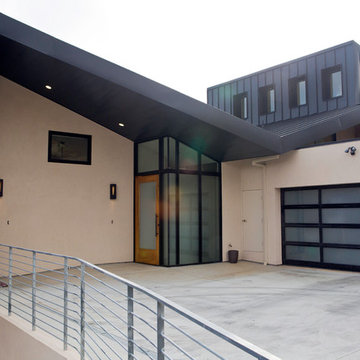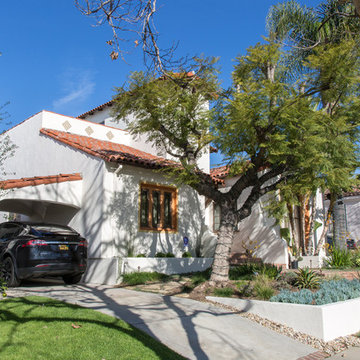1.577 Billeder af hus med stuk og halvtag
Sorteret efter:
Budget
Sorter efter:Populær i dag
21 - 40 af 1.577 billeder
Item 1 ud af 3

A Southern California contemporary residence designed by Atelier R Design with the Glo European Windows D1 Modern Entry door accenting the modern aesthetic.
Sterling Reed Photography

This 872 s.f. off-grid straw-bale project is a getaway home for a San Francisco couple with two active young boys.
© Eric Millette Photography
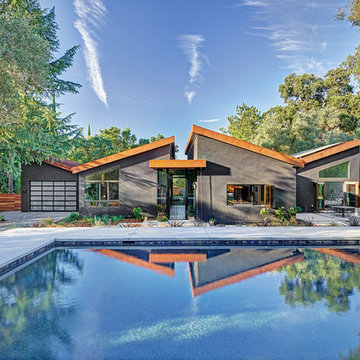
The flat-roofed entry and connecting corridors, with floor to ceiling windows, create channels between the high-pitched roofs further accentuating the three linear volumes
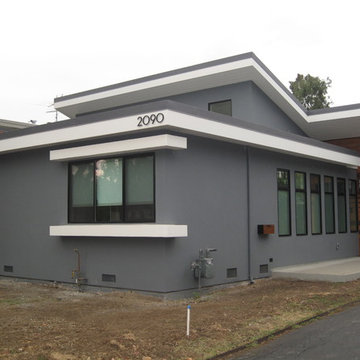
Mid-century duplex converted to contemporary single family home. Taking advantage of open sky and treetops in the park bordering the property in the rear, and shielding the side walls from multi-family units on either side, the floor plan focused all the views to rear and front. A butterfly roof profile allowed clerestory windows to bring light into the interiors.
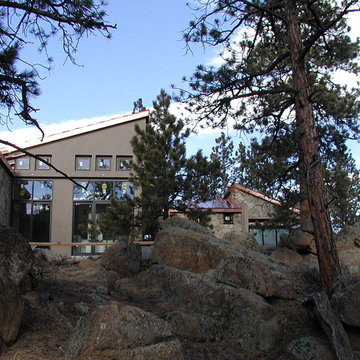
http://www.jkadesign.net
Boulder, Colorado mountain bachelor pad set deep in the woods on a very rocky steeply sloping site
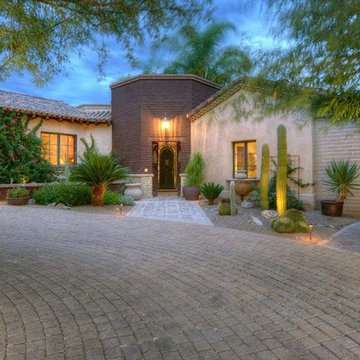
Mexican Hacienda in desert setting. Masony construction, stone archways, adobe archway porch, cinched clay tile roofing, adobe stucco, driveway of tumbled pavers, entry walkway of cantera stone, patio entry walk of reverse moreno satillo. Patio entry wall of adobe with teak gate.
Designer/Builder; Michael Gomez
1.577 Billeder af hus med stuk og halvtag
2
