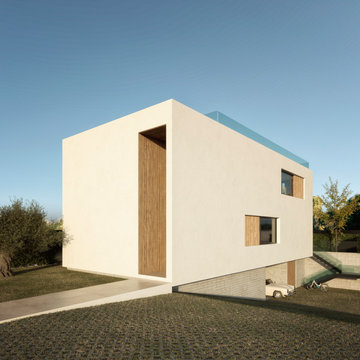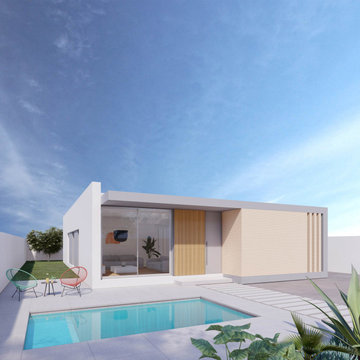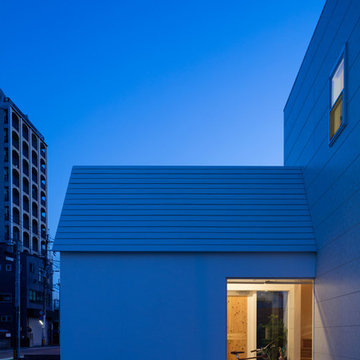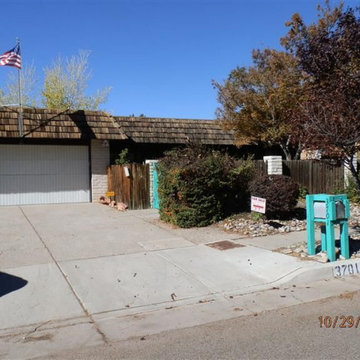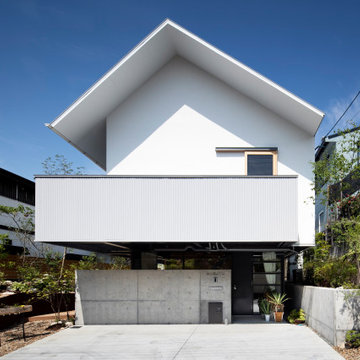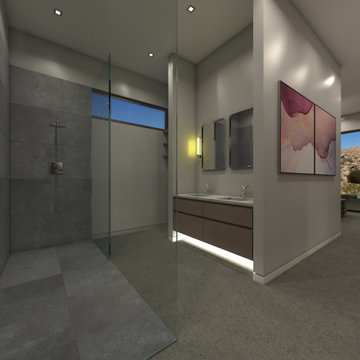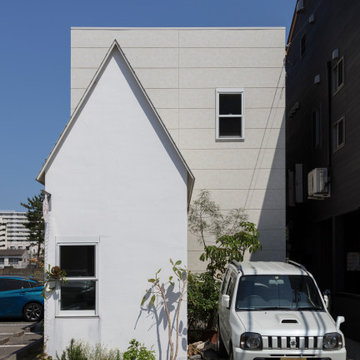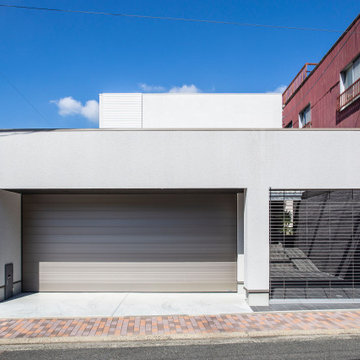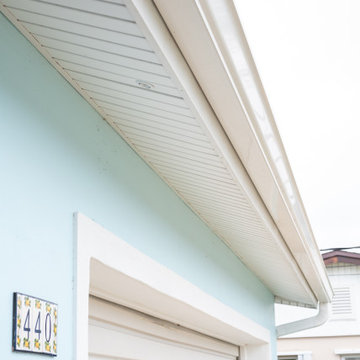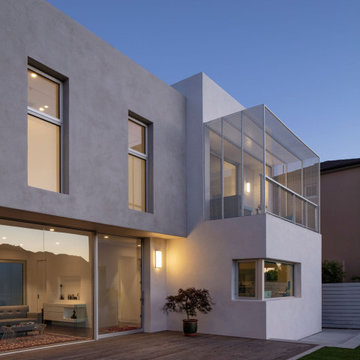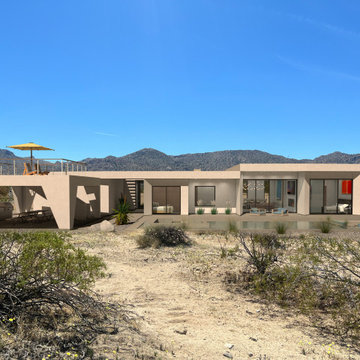379 Billeder af hus med stuk
Sorteret efter:
Budget
Sorter efter:Populær i dag
121 - 140 af 379 billeder
Item 1 ud af 3
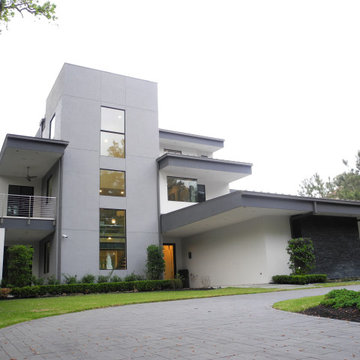
A 7,000 square foot, three story modern home, located on the Fazio golf course in Carlton Woods Creekside, in The Woodlands. It features wonderful views of the golf course and surrounding woods. A few of the main design focal points are the front stair tower that connects all three levels, the 'floating' roof elements around all sides of the house, the interior mezzanine opening that connects the first and second floors, the dual kitchen layout, and the front and back courtyards.
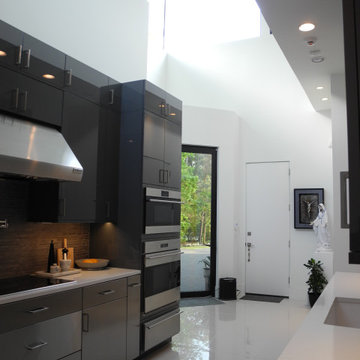
A 7,000 square foot, three story modern home, located on the Fazio golf course in Carlton Woods Creekside, in The Woodlands. It features wonderful views of the golf course and surrounding woods. A few of the main design focal points are the front stair tower that connects all three levels, the 'floating' roof elements around all sides of the house, the interior mezzanine opening that connects the first and second floors, the dual kitchen layout, and the front and back courtyards.
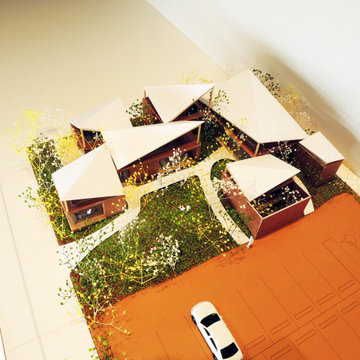
都市郊外におけるハンドドリップを主とした珈琲専門のカフェレストランの計画である。新しく計画を検討するにあたり、従来の企業姿勢を最大化し、郊外店舗ながら街に開かれ、顧客や周辺の人々に愛されていく店舗のあり方が望ましいと感じた。そのため、この計画では建物先行型の計画ではなく、顧客先行型の計画方法を探った。結果、ハンドドリップの軌跡のように敷地全体に有機的にまんべんなく広がる利用者のシークエンスと滞在スペースを、開発行為にあたらない程度に起伏を設けた地形と同時に計画した後に、樹木と屋根を同時に配置して店舗を計画することとした。樹木と建物の関係を塾考し、敷地中に平面サイズの小さな建物が枝分かれして繋がるように配され、その一つ一つの建物は、外に開く所、閉じる所を丁寧に計画した。地形から立ち上がる壁の上に軽やかな木造の屋根が乗っかる構成により様々な関係を受け入れる大らかな空間を実現する。
この環境の中では、
建物 と 自然 ... ひとり使い と 女子会 ... 喫煙者 と 非喫煙者 ...
軽やかな白い屋根 と 硬い様相の土壁 ... 木架構 と コンクリート壁 ...
開放感 と 籠もった感 ... 賑わい と 静寂 ... 現代デザイン と アンティーク
多様な関係が同在する空間を目指している。
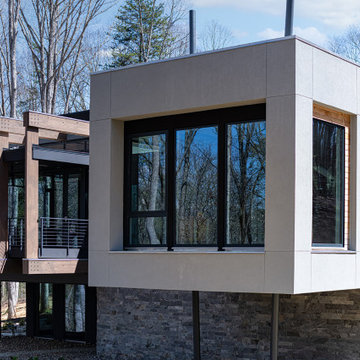
The cantilevered studio seen from the lake side, held up by the two chop-stick-like posts that pierce through the space and come out at the roof.
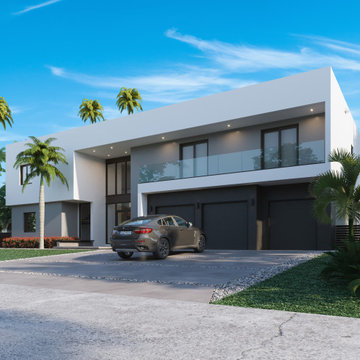
6,000 square foot modern build home that is currently under construction! Follow our profile here for real-time updates.
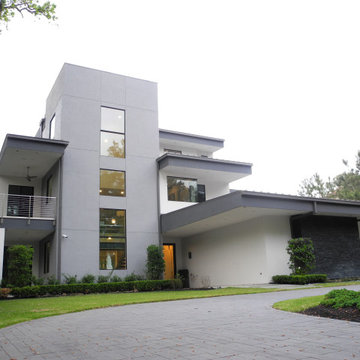
A 7,000 square foot, three story modern home, located on the Fazio golf course in Carlton Woods Creekside, in The Woodlands. It features wonderful views of the golf course and surrounding woods. A few of the main design focal points are the front stair tower that connects all three levels, the 'floating' roof elements around all sides of the house, the interior mezzanine opening that connects the first and second floors, the dual kitchen layout, and the front and back courtyards.
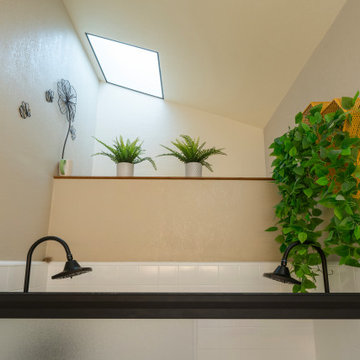
A detached office structure plus a large fully covered patio completely transforms a small yet still underutilized backyard space into a functional and lush oasis.
Xeriscaping with drought tolerant succulents create an ultra-low maintenance landscape that still feels teeming with life and excitement.
Earthen boulders, water features, fire pits, and windchimes shaped as birdhouses complete the family's request to incorporate the 4 Natural Elements into the design.
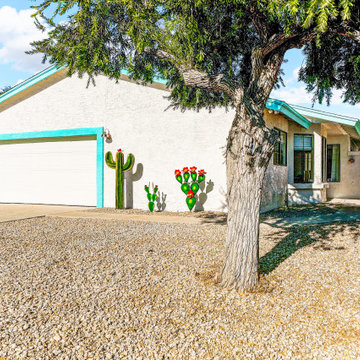
Hello there loves. The Prickly Pear AirBnB in Scottsdale, Arizona is a transformation of an outdated residential space into a vibrant, welcoming and quirky short term rental. As an Interior Designer, I envision how a house can be exponentially improved into a beautiful home and relish in the opportunity to support my clients take the steps to make those changes. It is a delicate balance of a family’s diverse style preferences, my personal artistic expression, the needs of the family who yearn to enjoy their home, and a symbiotic partnership built on mutual respect and trust. This is what I am truly passionate about and absolutely love doing. If the potential of working with me to create a healing & harmonious home is appealing to your family, reach out to me and I'd love to offer you a complimentary discovery call to determine whether we are an ideal fit. I'd also love to collaborate with professionals as a resource for your clientele. ?
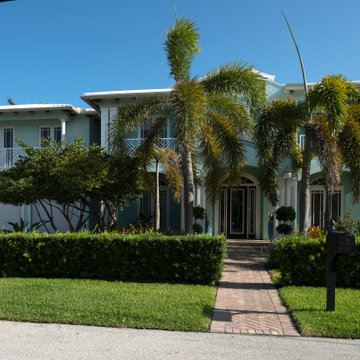
PROJECT TYPE
Two-story, single family residence totaling 3,478sf on the Stranahan River inlet
SCOPE
Architecture
LOCATION
Fort Lauderdale, Florida
DESCRIPTION
4 Bedrooms / 6 Bathrooms plus Parlor, Lounge, Sitting Room, Meeting Library and Studio areas
Resort-style swimming pool, covered patio with Gazebo and a private boat dock
Caribbean-style architecture with expansive terraces, decorative columns and rafters, and metal roofing
379 Billeder af hus med stuk
7
