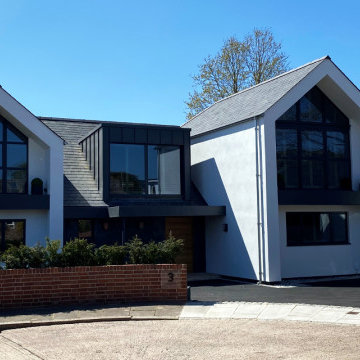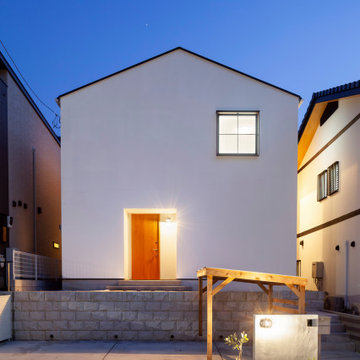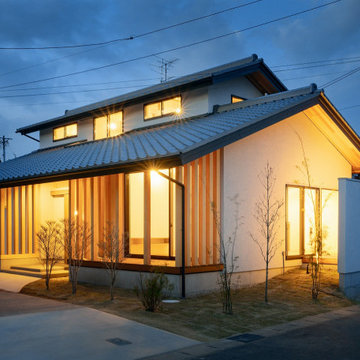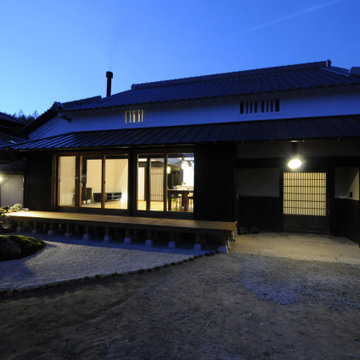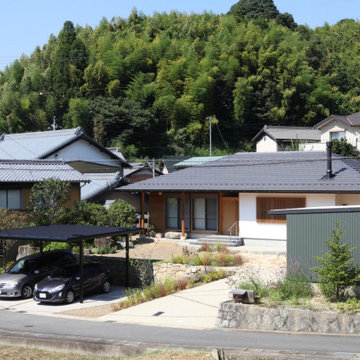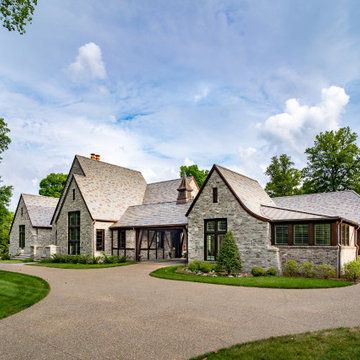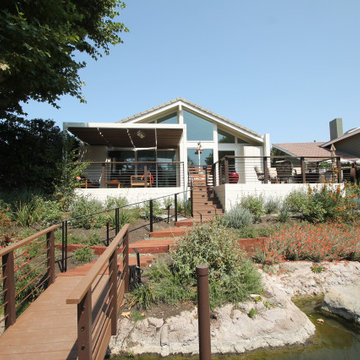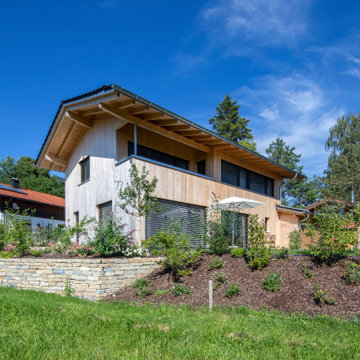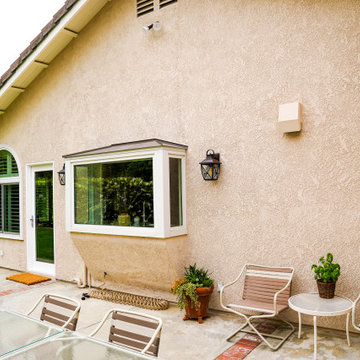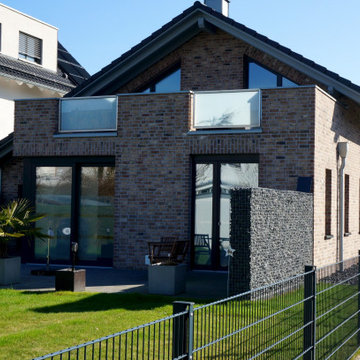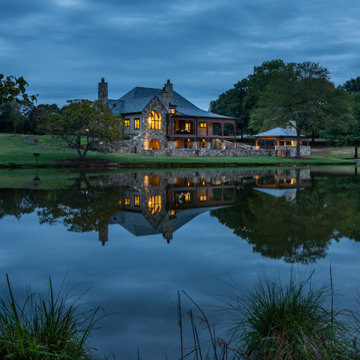1.497 Billeder af hus med tegltag
Sorteret efter:
Budget
Sorter efter:Populær i dag
241 - 260 af 1.497 billeder
Item 1 ud af 3
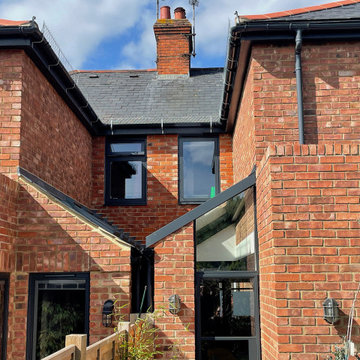
Part two storey and single storey extensions to a semi-detached 1930 home at the back of the house to expand the space for a growing family and allow for the interior to feel brighter and more joyful.
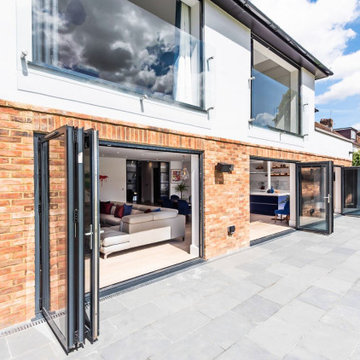
The rear elevation of this newly extended and remodelled 1960's home. In this image, the balanced rear elevation is made up of large openings with bi-folding doors. The first floor doors feature a frameless glass balustrade to maximise views to nature.
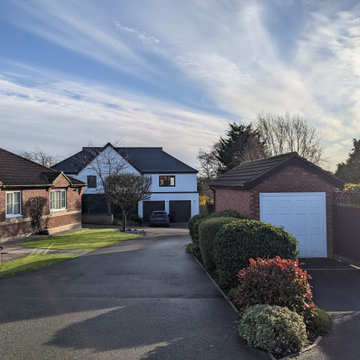
Externally the entire house needed dragging into the 21st century. The mock Tudor features felt very dated, despite being a staple of the estate. The odd roof shapes were rationalised and chamfered bay windows squared off. We applied a fresh render with dark timber cladding to give a cleaner more modern appearance.
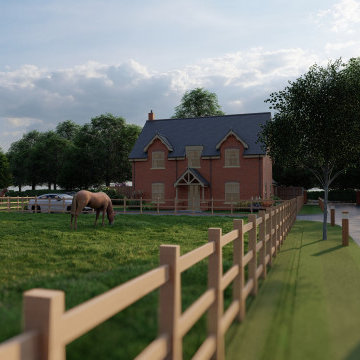
Virtual image showing front elevation of proposed dwelling from main driveway and approach.
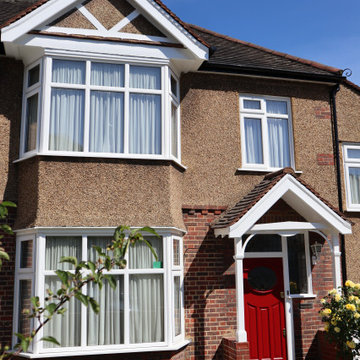
At this front exterior, I had to burn all external coating from the ladders due to paint failure. New paint and coating were applied by brush and roll in the white gloss system.
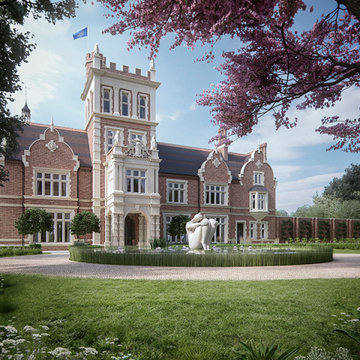
Country living in the middle of Hampstead Heath, combining the classic with the contemporary
Collaboration in ´Athlone House´ Restoration & Etension project by SHH
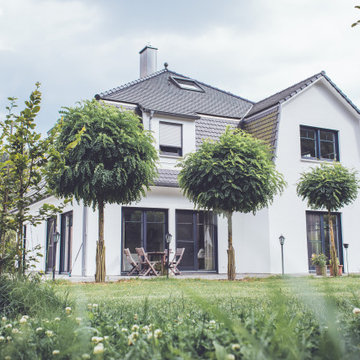
Regionales Holzhaus mit dem Flair einer englischen Villa: Dieses Einfamilienhaus wurde individuell an die Wünsche der Baufamilie angepasst.
Das Mansarddach ermöglicht unter anderem die Nutzung des kompletten oberen Stockwerks. So verteilt sich die Wohnfläche auf geräumigen 205 Quadratmetern. Keller, Hobbyraum und Garage kommen zusätzlich hinzu.
Die Landhausvilla haben wir schlüsselfertig, also inklusive aller Innenausbauten, übergeben. Dafür arbeiten wir eng mit Partnerunternehmen zusammen und übernehmen die gesamte Bauleitung für das Projekt.
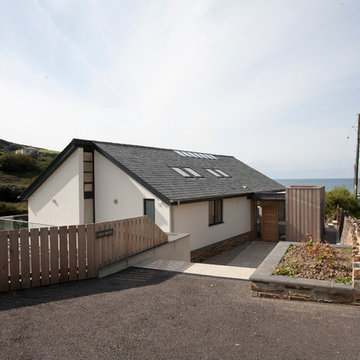
Located in the small, unspoilt cove at Crackington Haven, Grey Roofs replaced a structurally unsound 1920s bungalow which was visually detrimental to the village and surrounding AONB.
Set on the side of a steep valley, the new five bedroom dwelling fits discreetly into its coastal context and provides a modern home with high levels of energy efficiency. The design concept is of a simple, heavy stone plinth built into the hillside for the partially underground lower storey, with the upper storey comprising of a lightweight timber frame.
Large areas of floor to ceiling glazing give dramatic views westwards along the valley to the cove and the sea beyond. The basic form is traditional, with a pitched roof and natural materials such as slate, timber, render and stone, but interpreted and detailed in a contemporary manner.
Solar thermal panels and air source heat pumps optimise sustainable energy solutions for the property.
Removal of ad hoc ancillary sheds and the construction of a replacement garage completed the project.
Grey Roofs was a Regional Finalist in the LABC South West Building Excellence Awards for ‘Best Individual dwelling’.
Photograph: Alison White
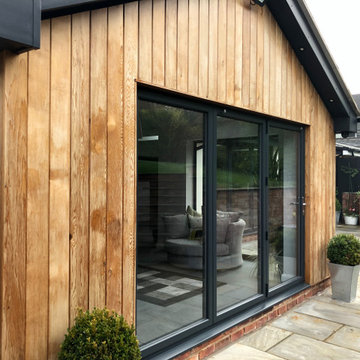
A two storey side extension and full width single storey rear extension transforms a small three bedroom semi detached home into a large five bedroom, luxury family home
1.497 Billeder af hus med tegltag
13
