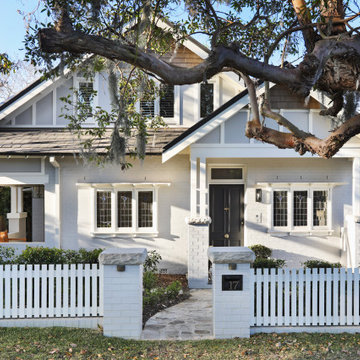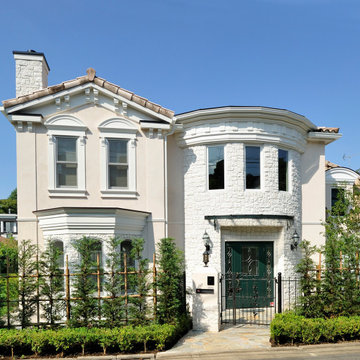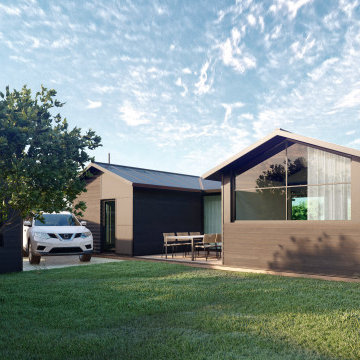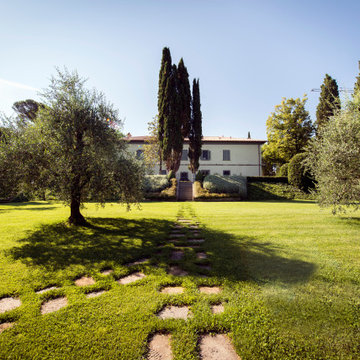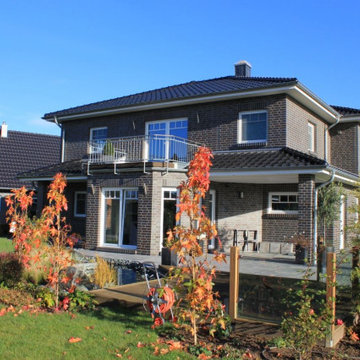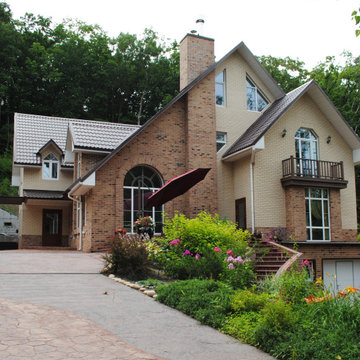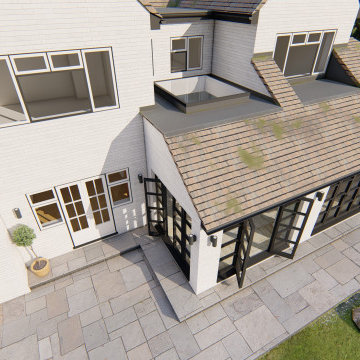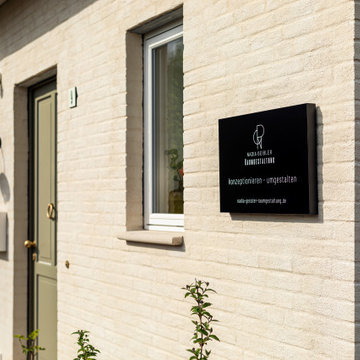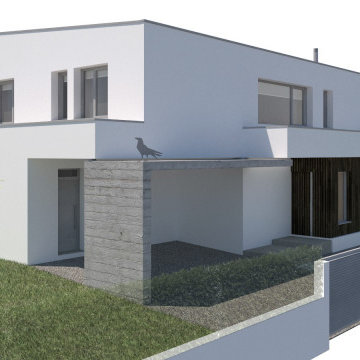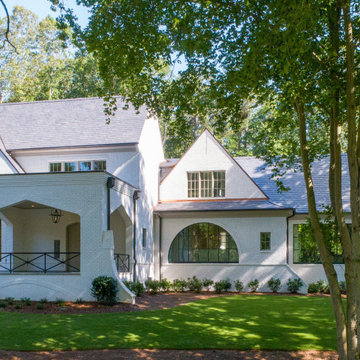40 Billeder af hus med tegltag
Sorteret efter:
Budget
Sorter efter:Populær i dag
1 - 20 af 40 billeder
Item 1 ud af 3

New additions to the front of this Roseville home, located in a conservation area, were carefully detailed to ensure an authentic character.
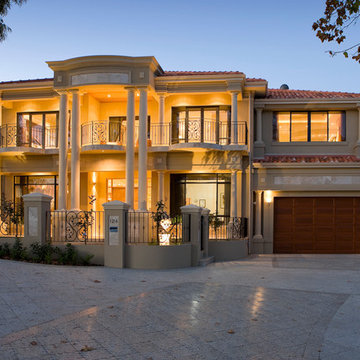
Tuscan inspired bespoke mansion.
- 4 x 3
- formal lounge and dining
- granite kitchen with European appliances, meals and family room
- study
- home theatre with built in bar
- third storey sunroom
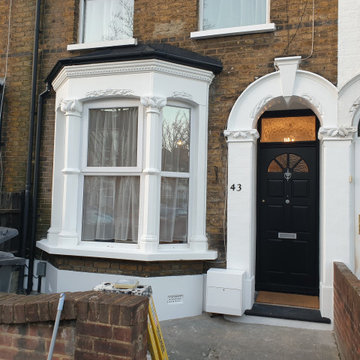
here is the finished piture of the exterior, we applied two coats of white dulux weathershield masonry to all the brickwork after we skimmed it and repaired all the masonry, then we applied two coats of black weathershield to the front door & frame, we also painted the bay window roof with specialist roof paint.
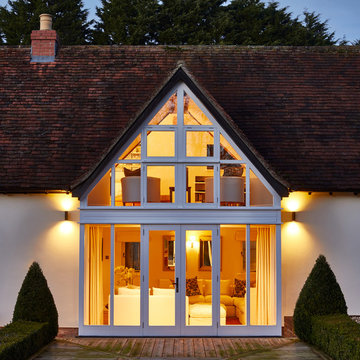
A two storey, side extension with internal remodelling and complete renovation. The extension really accentuates this unique home placed within the scenic environment of the countryside.
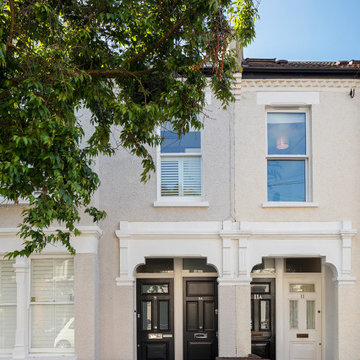
A maisonette refurbishment in Fulham including a loft extension and addition of external roof terrace
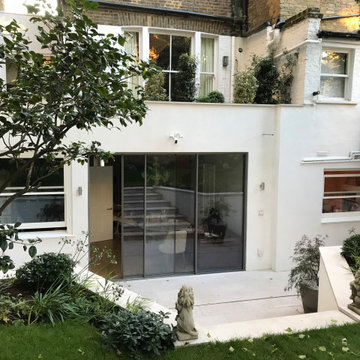
The view from the garden shows the rear extension with double glazed sliding doors aluminium installed on a cavity white rendered brick wall, which ensures the thermal insolation required by the building control.
The patio is entirely covered with honed limestone.
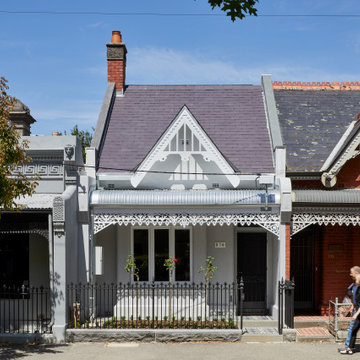
Hood House is a playful protector that respects the heritage character of Carlton North whilst celebrating purposeful change. It is a luxurious yet compact and hyper-functional home defined by an exploration of contrast: it is ornamental and restrained, subdued and lively, stately and casual, compartmental and open.
For us, it is also a project with an unusual history. This dual-natured renovation evolved through the ownership of two separate clients. Originally intended to accommodate the needs of a young family of four, we shifted gears at the eleventh hour and adapted a thoroughly resolved design solution to the needs of only two. From a young, nuclear family to a blended adult one, our design solution was put to a test of flexibility.
The result is a subtle renovation almost invisible from the street yet dramatic in its expressive qualities. An oblique view from the northwest reveals the playful zigzag of the new roof, the rippling metal hood. This is a form-making exercise that connects old to new as well as establishing spatial drama in what might otherwise have been utilitarian rooms upstairs. A simple palette of Australian hardwood timbers and white surfaces are complimented by tactile splashes of brass and rich moments of colour that reveal themselves from behind closed doors.
Our internal joke is that Hood House is like Lazarus, risen from the ashes. We’re grateful that almost six years of hard work have culminated in this beautiful, protective and playful house, and so pleased that Glenda and Alistair get to call it home.
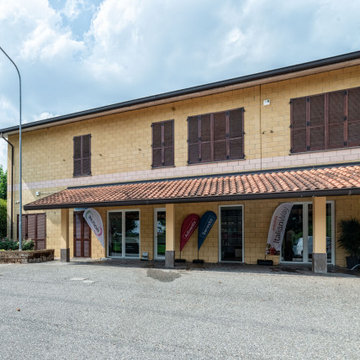
Dalla prima definizione degli spazi esterni e interni del 2015, si è resa necessaria una riqualificazione funzionale e distributiva delle aree di vendita e di toelettatura.
Il nuovo layout degli spazi è stato progettato in stretta connessione con l’arredamento tramite proposte di materiali e cromie che valorizzassero l’aspetto d’insieme unitamente alla praticità degli spazi e dei componenti, come richiesto dalla committenza.
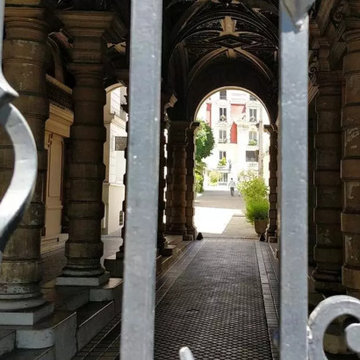
Portail spectaculaire avec ses grilles fin XIXe devant le style éclectique de ces fantaisies d'époque, aujourd'hui classées.
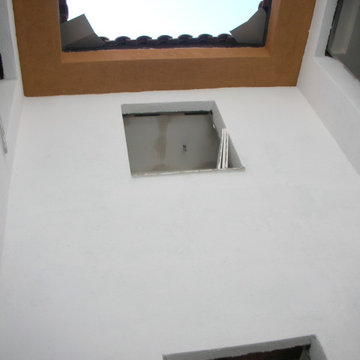
Formación de revestimiento continuo de mortero de cemento a buena vista, de 15 mm de espesor, aplicado sobre un paramento vertical exterior acabado superficial rugoso, para servir de base a un posterior revestimiento. Superficie del paramento, formación de juntas, rincones, maestras, aristas, mochetas, jambas, dinteles, remates en los encuentros con paramentos, revestimientos u otros elementos recibidos en su superficie. Pintura en fachadas de capa de acabado para revestimientos continuos bicapa plástica.
40 Billeder af hus med tegltag
1
