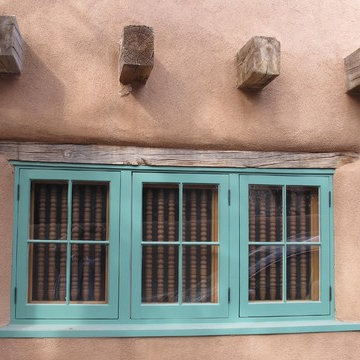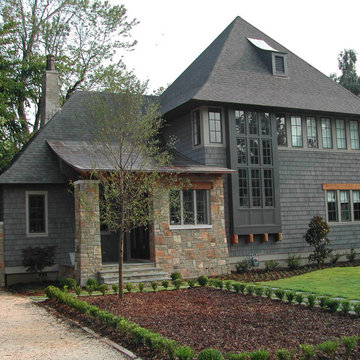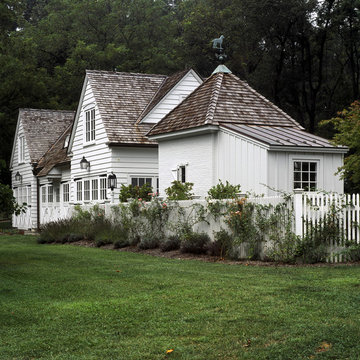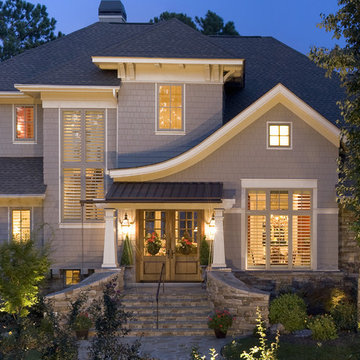7.997 Billeder af hus med to etager og tag i forskellige materialer
Sorteret efter:
Budget
Sorter efter:Populær i dag
61 - 80 af 7.997 billeder
Item 1 ud af 3
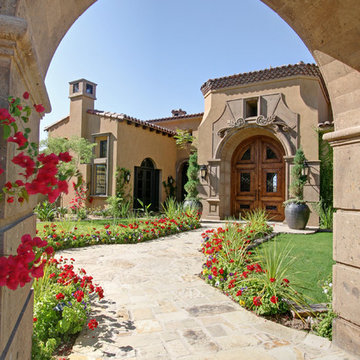
This Italian Villa entrance highlights a stone path leading to an arched wood double door.
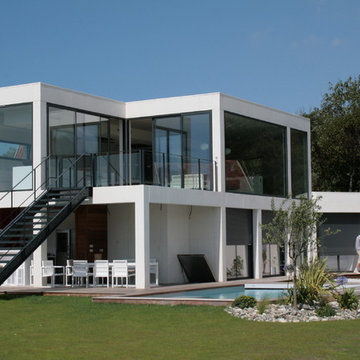
la maison dans son ensemble côté jardin principal avec sa piscine et son pool-housse
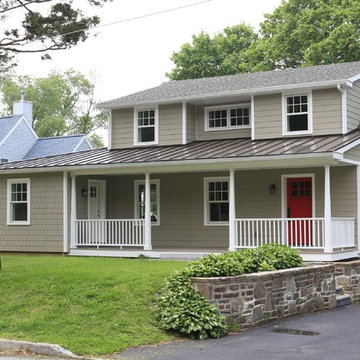
Renovated house with super low maintenance materials...Hardi-plank siding, standing metal porch roof, Versatex PVC trim, AZEK porch railing and decking, Marvin Integra windows, Therma TRU doors

This Scandinavian look shows off beauty in simplicity. The clean lines of the roof allow for very dramatic interiors. Tall windows and clerestories throughout bring in great natural light!
Meyer Design
Lakewest Custom Homes

Sherwin Williams Dover White Exterior
Sherwin Williams Tricorn Black garage doors
Ebony stained front door and cedar accents on front
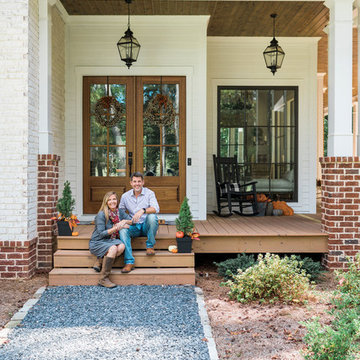
This custom home was built for empty nesting in mind. The
The side porch walks directly into the mud room with a sweet dog wash inside.
Photos- Rustic White Photography

Conceived of as a vertical light box, Cleft House features walls made of translucent panels as well as massive sliding window walls.
Located on an extremely narrow lot, the clients required contemporary design, waterfront views without loss of privacy, sustainability, and maximizing space within stringent cost control.
A modular structural steel frame was used to eliminate the high cost of custom steel.

Custom Craftsman Homes With more contemporary design style, Featuring interior and exterior design elements that show the traditionally Craftsman design with wood accents and stone. The entryway leads into 4,000 square foot home with an spacious open floor plan.
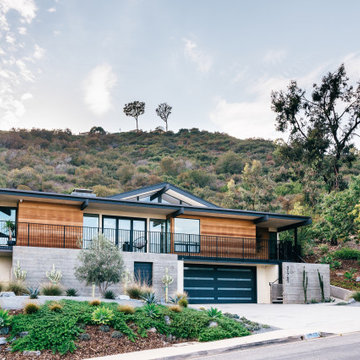
Cedar siding, board-formed concrete and smooth stucco create a warm palette for the exterior and interior of this mid-century addition and renovation in the hills of Southern California
7.997 Billeder af hus med to etager og tag i forskellige materialer
4
