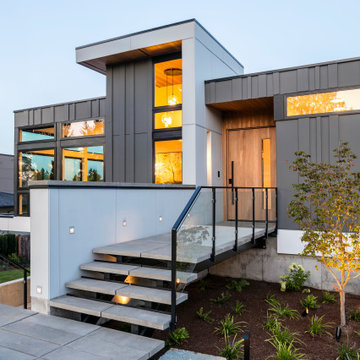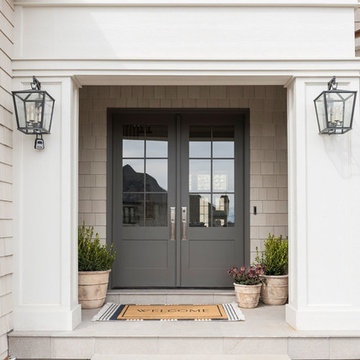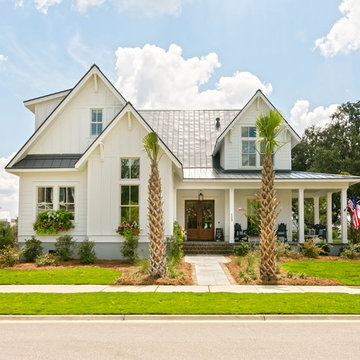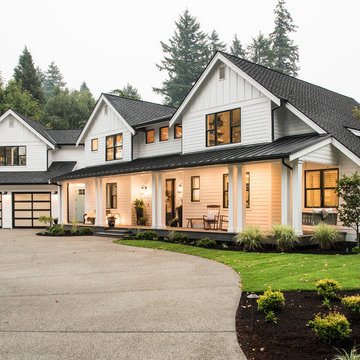320.761 Billeder af hus med to etager og tre eller flere etager
Sorteret efter:
Budget
Sorter efter:Populær i dag
101 - 120 af 320.761 billeder
Item 1 ud af 3
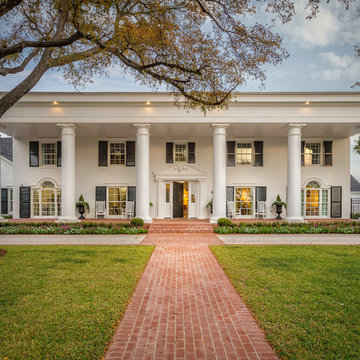
This charming masterpiece was inspired to replicate an old southern plantation with the finest distinctive sophistication. The home exemplifies throughout a historic authenticity lending warmth for family style hospitality. http://www.semmelmanninteriors.com/

This single door entry is showcased with one French Quarter Yoke Hanger creating a striking focal point. The guiding gas lantern leads to the front door and a quaint sitting area, perfect for relaxing and watching the sunsets.
Featured Lantern: French Quarter Yoke Hanger http://ow.ly/Ppp530nBxAx
View the project by Willow Homes http://ow.ly/4amp30nBxte

White farmhouse exterior with black windows, roof, and outdoor ceiling fans
Photo by Stacy Zarin Goldberg Photography
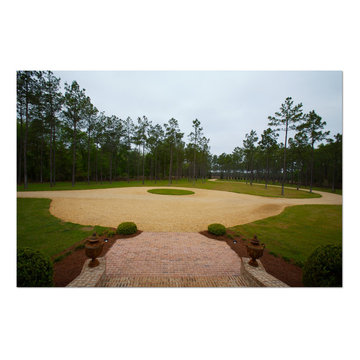
We designed the house to look like it had lived in this very spot since the late Victorian era. The client wanted a casually elegant "plantation" house to entertain guests to the area.

This custom home was built for empty nesting in mind. The first floor is all you need with wide open dining, kitchen and entertaining along with master suite just off the mudroom and laundry. Upstairs has plenty of room for guests and return home college students.
Photos- Rustic White Photography
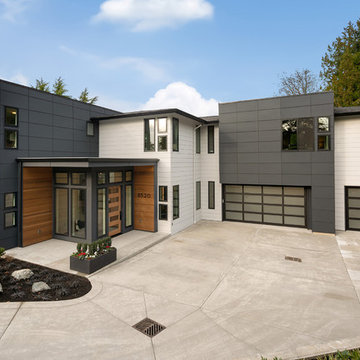
The Delhi is designed by Dahlin Group Architecture + Planning and resides in Clyde Hill, WA.
320.761 Billeder af hus med to etager og tre eller flere etager
6

