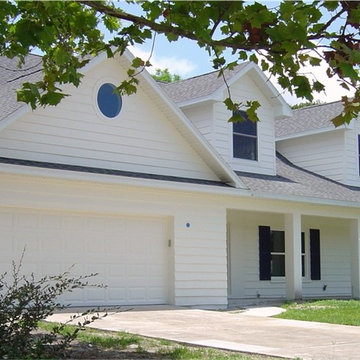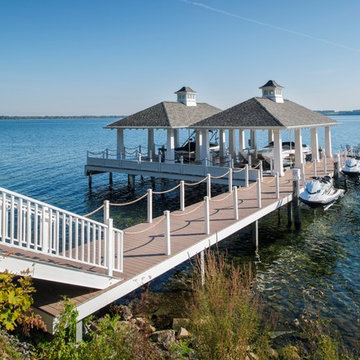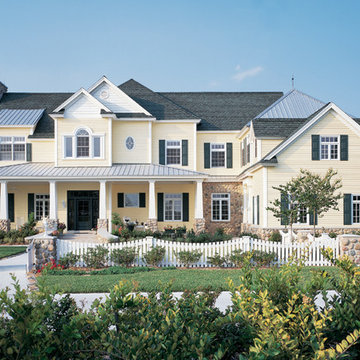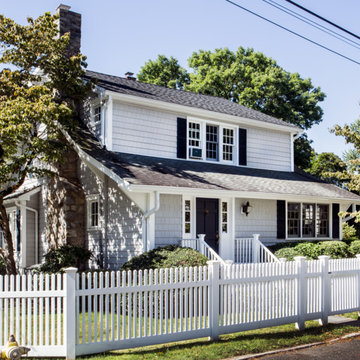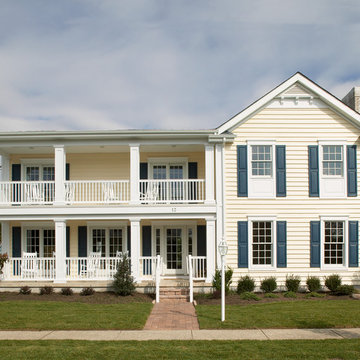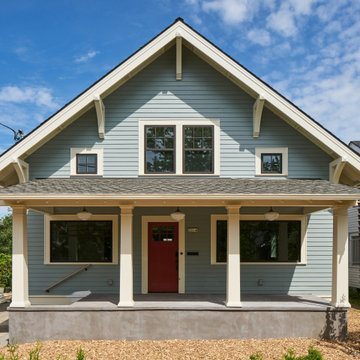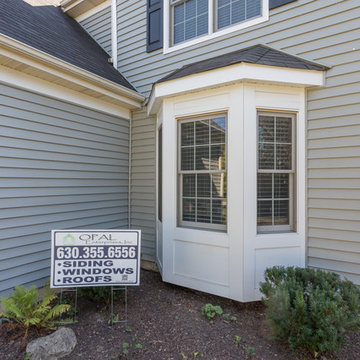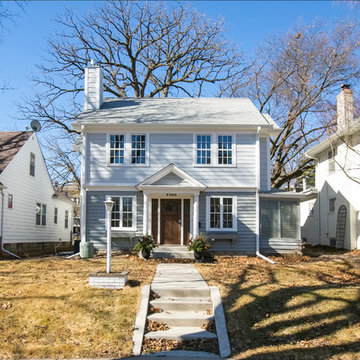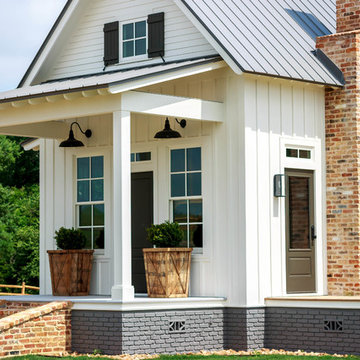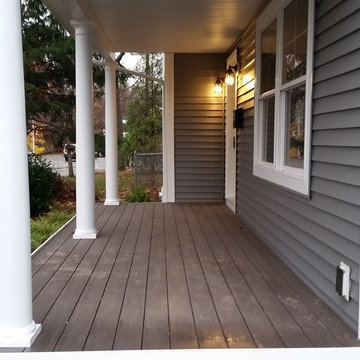13.167 Billeder af hus med to etager og vinylbeklædning
Sorteret efter:
Budget
Sorter efter:Populær i dag
181 - 200 af 13.167 billeder
Item 1 ud af 3
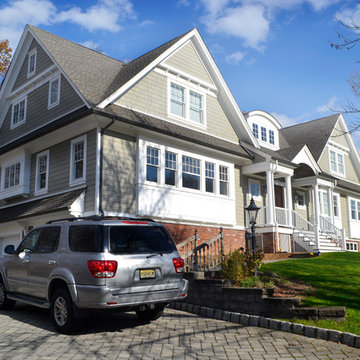
This 2 1/2 Story Colonial features gable dormers, an arched shed dormer, front open porch, brick veneer at its base, large windows with recessed panels, decorative brackets, an attached garage, and a open floor plan.
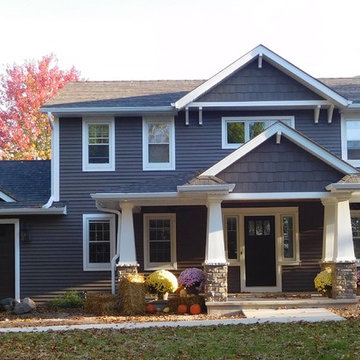
2-Story Craftsman Style with Dark Blue Narrow Horizontal Lap & Wide Dark Blue Shingle Style Accent Siding. Bright White Double Hung Windows with Wide White Trim. Tapered White Columns on a Wide Stone Base Column. 2nd Story Offset Accent Roof Line with Brackets or Corbels & Bright White Trim.
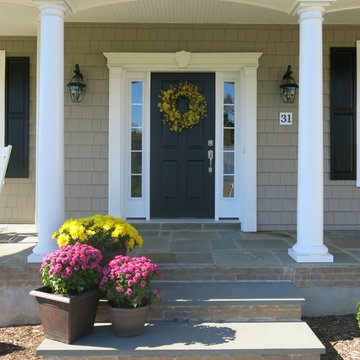
Front entry of a new custom home in Wethersfield, CT designed by Jennifer Morgenthau Architect, LLC
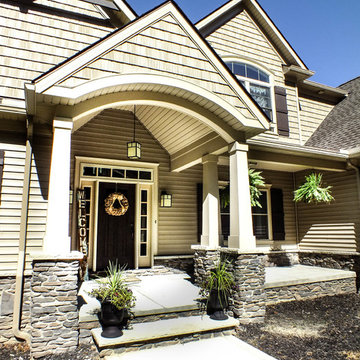
Two-story craftsman style custom home.
Exterior:
Stone is a combination of Charcoal Prestige: Ledgestone and 15% Gray Prestige: Fieldstone
The Siding is Tuscan Clay by Alside.
Windows are in the color Tan by Pella
Garage Doors are Clopay Gallery Collection in Walnut
Front Door is Pella Craftsman Style and stained to match garage door. All exterior aluminum trim is the color Vintage Wicker from Alside.
The decking is by TimberTech Earthwood Evolutions in Pacific Walnut. The deck ceiling is stained cedar.
Photos by Gwendolyn Lanstrum
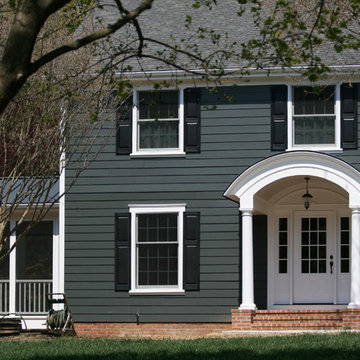
‘Curb appeal’ was part of our initial discussion, at the start of this whole house renovation project. This simple white house with green shutters needed a jump-start with new fiber cement siding, coat of paint, windows, extended roof overhangs, roof, side screen porch, front porch and mudroom entrance as well as a family room and kitchen addition at the rear. After many meetings listening and understanding the clients ultimate goals, we created a crisp color palette and simple forms to give this house a solid perch on the hill.
Place architecture:design
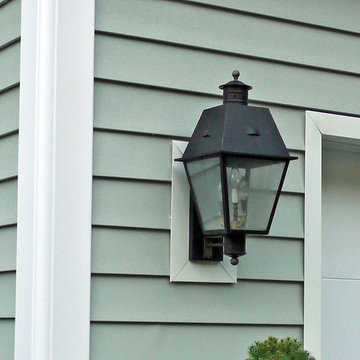
Alside Prodigy 5" Smooth Pre-insulated Vinyl (Cape Cod Gray)
Alside Prodigy 5" Smooth Pre-insulated Corner Posts
GAF Timberline HD (Charcoal)
American Standard Louvred Shutters (Black)
ProVia 6 Panel Steel Clad Door (Black)
Installed by American Home Contractors, Florham Park, NJ
Property located in New Providence, NJ
www.njahc.com
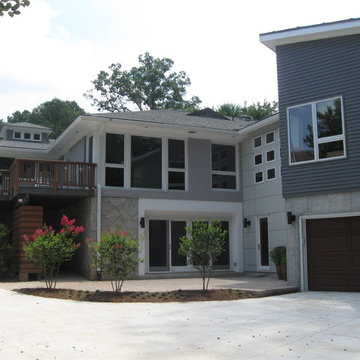
Ross Design of Atlanta designed this contemporary addition and update for a traditional ranch home. The addition houses a new master suite over a two-car garage. Angles were to a large extent determined by the requirements of a creek toward the rear of the lot. Windows were carefully positioned to maintain privacy and maximize views of established trees.
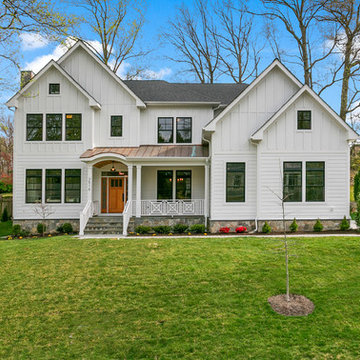
This new construction features an open concept main floor with a fireplace in the living room and family room, a fully finished basement complete with a full bath, bedroom, media room, exercise room, and storage under the garage. The second floor has a master suite, four bedrooms, five bathrooms, and a laundry room.
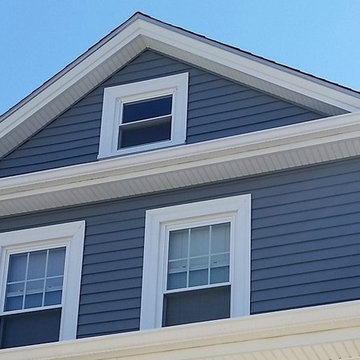
Vinyl siding gave this Fairhaven, MA home the curb appeal it desperately needed!
This homeowner was tired of warped, splitting, badly weathered cedar shingles and decided to install maintenance free siding! Our Care Free home features Mastic Carvedwood 44 vinyl siding in English Wedgewood, a color growing in popularity among Care Free customers!
13.167 Billeder af hus med to etager og vinylbeklædning
10
