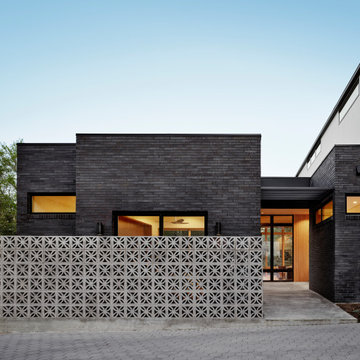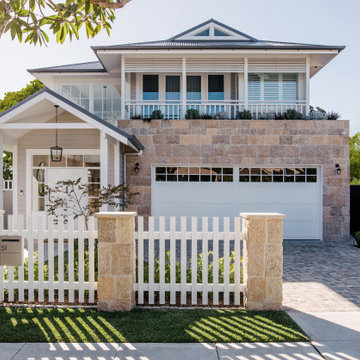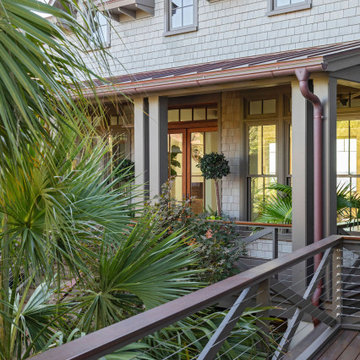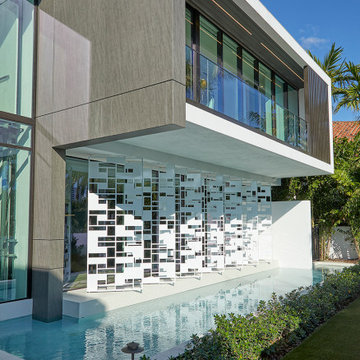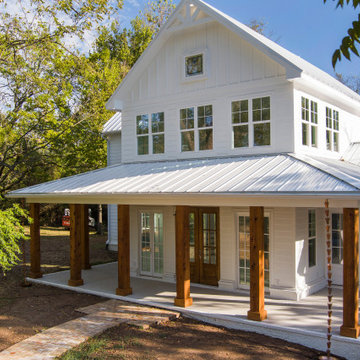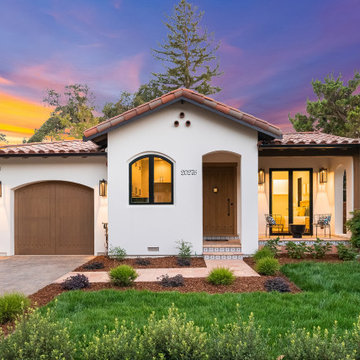256.005 Billeder af hus med to etager
Sorteret efter:
Budget
Sorter efter:Populær i dag
141 - 160 af 256.005 billeder
Item 1 ud af 2

Garden and rear facade of a 1960s remodelled and extended detached house in Japanese & Scandinavian style.

Stunning vertical board and batten accented with a lush mixed stone watertable really makes this modern farmhouse pop! This is arguably our most complete home to date featuring the perfect balance of natural elements and crisp pops of modern clean lines.

This Lincoln Park renovation transformed a conventionally built Chicago two-flat into a custom single-family residence with a modern, open floor plan. The white masonry exterior paired with new black windows brings a contemporary edge to this city home.

Inspired by the modern romanticism, blissful tranquility and harmonious elegance of Bobby McAlpine’s home designs, this custom home designed and built by Anthony Wilder Design/Build perfectly combines all these elements and more. With Southern charm and European flair, this new home was created through careful consideration of the needs of the multi-generational family who lives there.

This lovely, contemporary lakeside home underwent a major renovation that also involved a two-story addition. Every room’s design takes full advantage of the stunning lake view. First floor changes include all new flooring from Urban Floor, foyer update, expanded great room, patio with fireplace and hot tub, office area, laundry room, and a main bedroom and bath. Second-floor changes include all new flooring from Urban Floor, a workout room with sauna, lounge, and a balcony with an iron spiral staircase descending to the first-floor patio. The exterior transformation includes stained cedar siding offset with natural stone cladding, a metal roof, and a wrought iron entry door my Monarch. This custom wrought iron front door with three panels of glass to let in natural light.

Modern Farmhouse architecture is all about putting a contemporary twist on a warm, welcoming traditional style. This spacious two-story custom design is a fresh, modern take on a traditional-style home. Clean, simple lines repeat throughout the design with classic gabled roofs, vertical cladding, and contrasting windows. Rustic details like the wrap around porch and timber supports make this home fit in perfectly to its Rocky Mountain setting. While the black and white color scheme keeps things simple, a variety of materials bring visual depth for a cozy feel.
256.005 Billeder af hus med to etager
8

