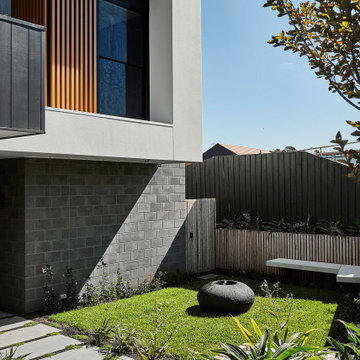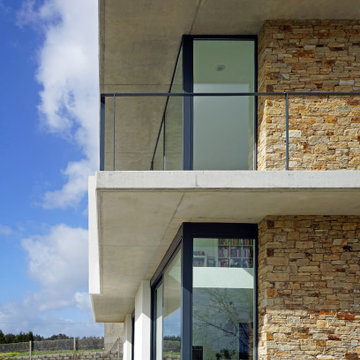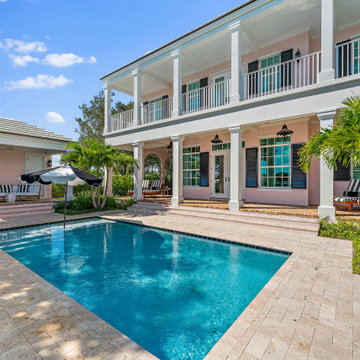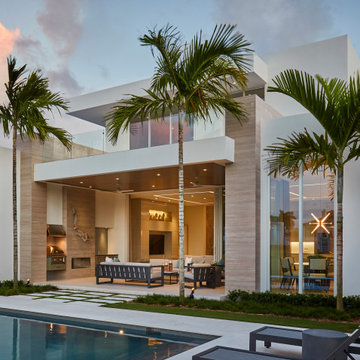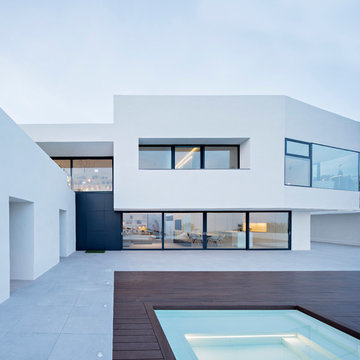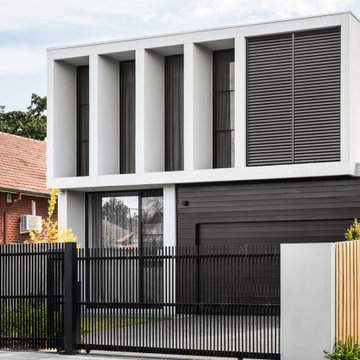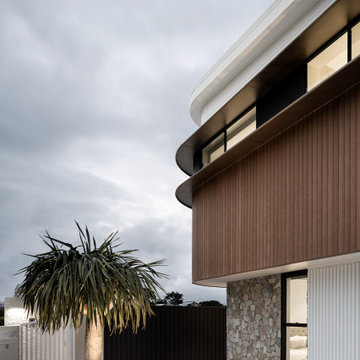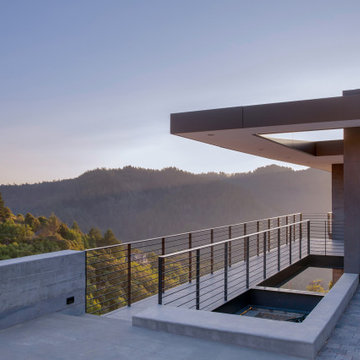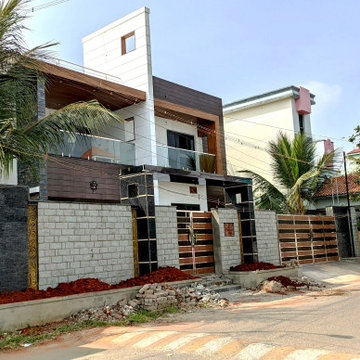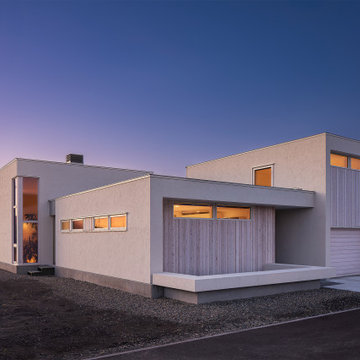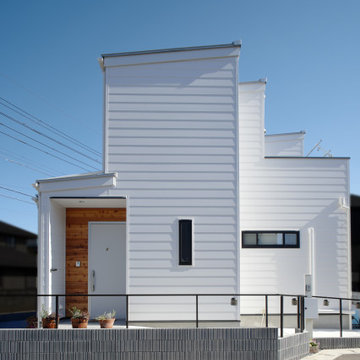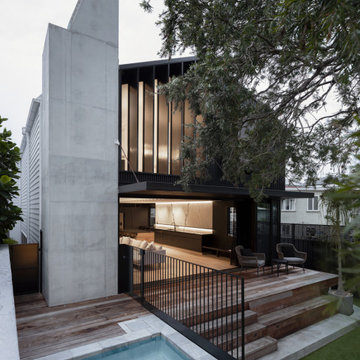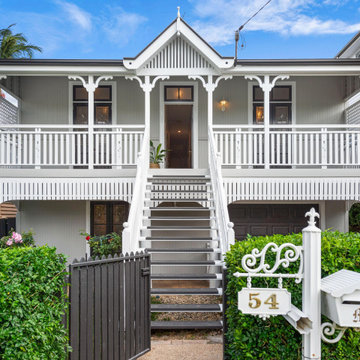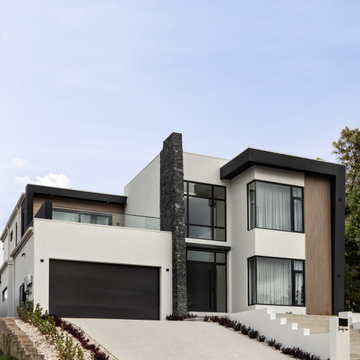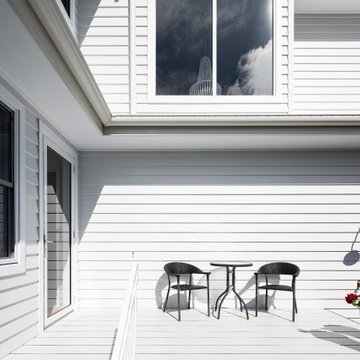794 Billeder af hus med to etager
Sorteret efter:
Budget
Sorter efter:Populær i dag
81 - 100 af 794 billeder
Item 1 ud af 3
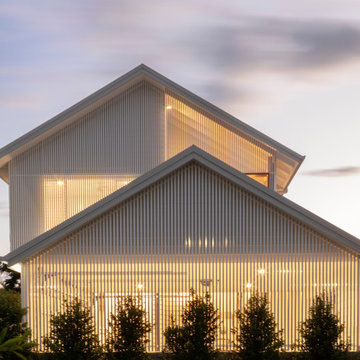
The stark volumes of the Albion Avenue Duplex were a reinvention of the traditional gable home.
The design grew from a homage to the existing brick dwelling that stood on the site combined with the idea to reinterpret the lightweight costal vernacular.
Two different homes now sit on the site, providing privacy and individuality from the existing streetscape.
Light and breeze were concepts that powered a need for voids which provide open connections throughout the homes and help to passively cool them.
Built by NorthMac Constructions.

Rear elevation with patio, pool, and deck. The modern design terminates this narrow lot into a full width primary suite balcony and transitional living room to the pool patio.
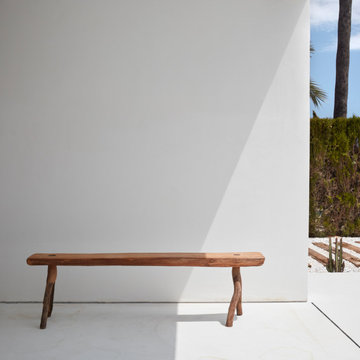
This luxurious white modern house in Malibu is a true gem. The white concrete exterior, glass windows, and matching blue pool create a warm and inviting atmosphere, while the Greek modern style adds a touch of elegance.
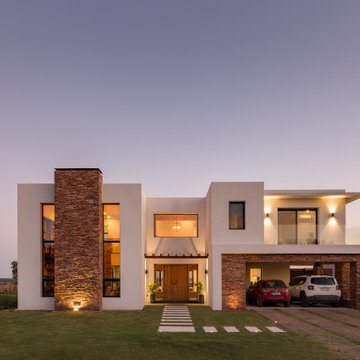
La Ventura Homes es un estudio de arquitectura enfocado en la búsqueda de PROYECTOS ÚNICOS, auténticos y personalizados.
Asesoramos y guiamos a nuestros clientes desde etapas tempranas, como ser la búsqueda del terreno, implantación y elección de las mejores vistas para los diversos espacios, optimizando los recursos naturales, paisajísticos y económicos con el fin de darle valor a su inversión a largo plazo.
Nuestra premisa es que cada proyecto debe adaptarse a las necesidades de sus habitantes, reflejar el gusto y el sello personal de cada familia, dotando de IDENTIDAD y EXCLUSIVIDAD a cada hogar.
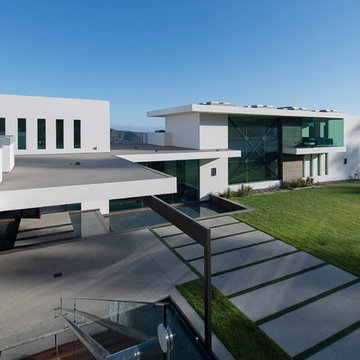
Benedict Canyon Beverly Hills modern architectural mansion exterior. Photo by William MacCollum.
794 Billeder af hus med to etager
5
