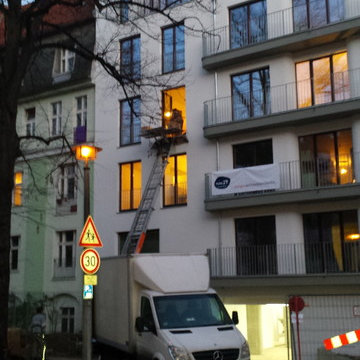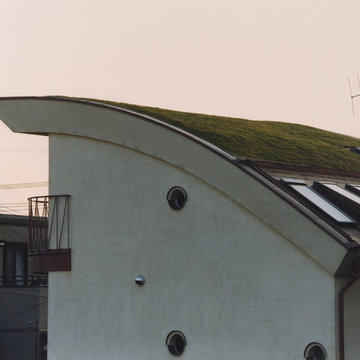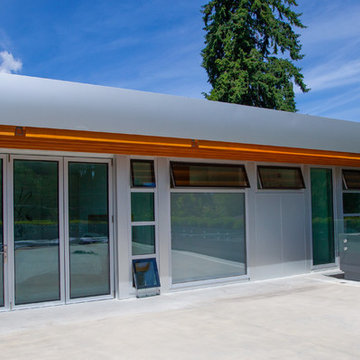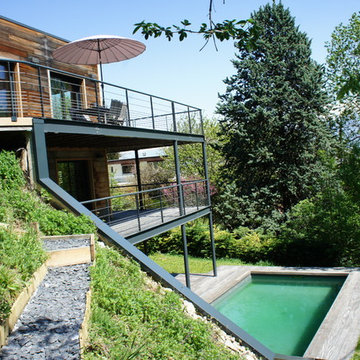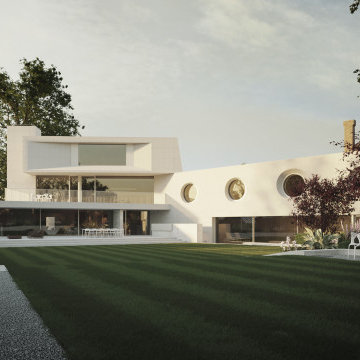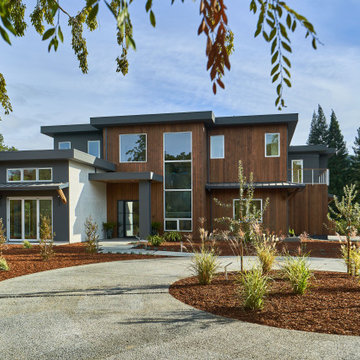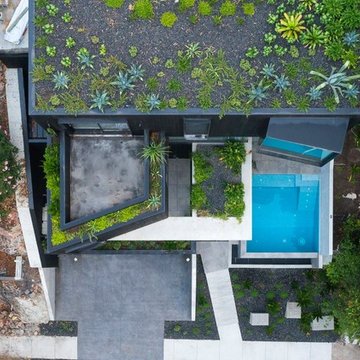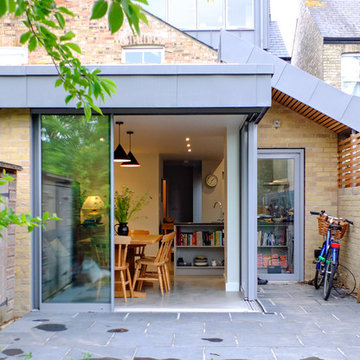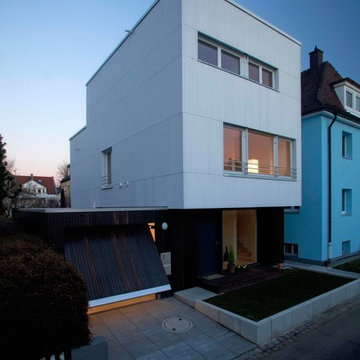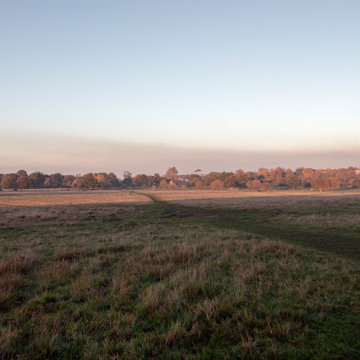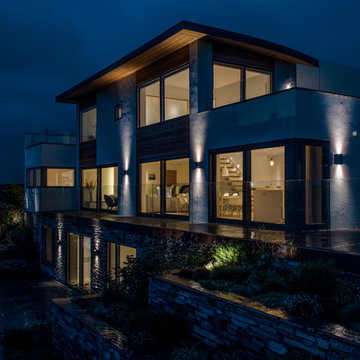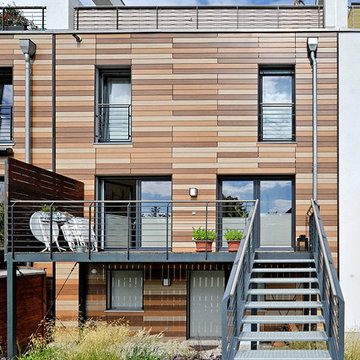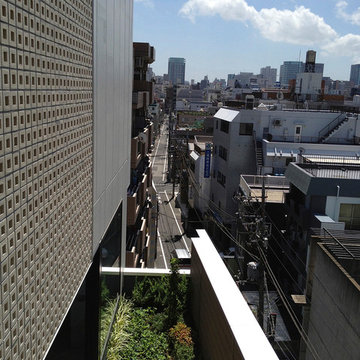462 Billeder af hus med tre eller flere etager og grønt tag
Sorteret efter:
Budget
Sorter efter:Populær i dag
221 - 240 af 462 billeder
Item 1 ud af 3
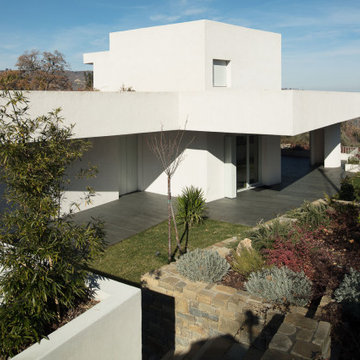
La caratteristica morfologica dell'edificio è quella di costituire un complesso architettonico non invasivo, che insiste sotto una piastra inerbita, copertura dell'intero impianto, dal quale si solleva un piccolo volume, la suite padronale che aprendosi sul tetto giardino, risulta essere quasi una villa nella villa.
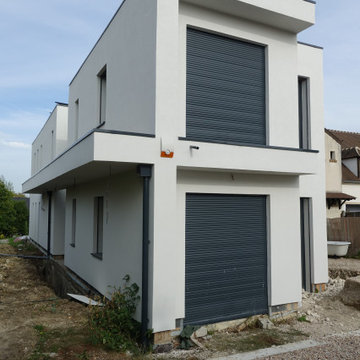
Maison ossature bois sous enduit gratté de 240 m2.
toiture plate végétalisé.
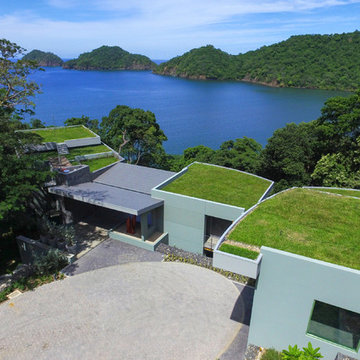
A bird's eye view allows a glimpse of the green roofs of the home, nestled into the treelines and overlooking the bay and small islands. Green roofs provide visual beauty from the roadway access on the top of the hill, and reduce the air conditioning load on the interior spaces in the home.
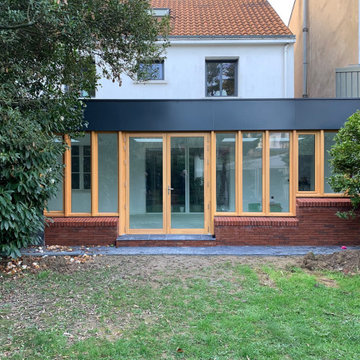
Cette extension est constitué en ossature bois avec un parement de brique à joint vif en façade.
Le sol extérieur est en grès noir d'Inde.
Les fenêtres sont en Pin douglas.
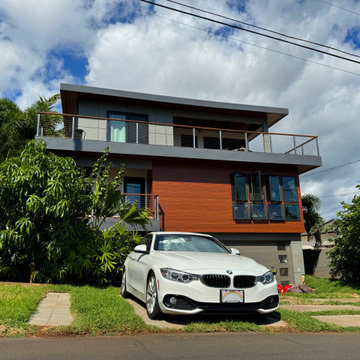
Front view exterior modern new home construction. A mix of sustainable materials and modern functional design created a trendy, long lasting new home.
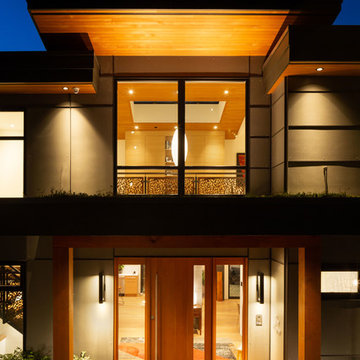
This project has three components, which is all built differently.
The main house is a waterfront property at the bottom of a steep cliff. All machine and materials are delivered by barge. Concrete is pumped from the top of the cliff down to the bottom with a 400ft line into a boom pump which was delivered by barge. Due to the challenging access to the site, most of the structural backfill is actually Styrofoam (EPS) backfill.
The garage is built from the top of the cliff, with a 27ft tall foundation wall. We needed to excavate to solid bedrock in order to adequately anchor the foundation into the hillside. This tall foundation wall are 10″ thick with a double grid of rebar to retain approximately 350 cu yards of fill. Styrofoam backfill was also used. A funicular (tramway) is also being built on this project, which required it’s own building permit.
Image by Ema Peter Photography
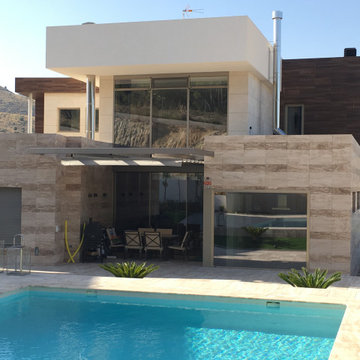
Fachada sur con grandes aperturas para captar el sol de invierno y aportar energía gratuita a la vivienda. En el verano se provocan sombras con los volúmenes de la edificación para protegerse de la radiación directa del sol. Al mismo tiempo se concentran corrientes de aire que refrescan los espacios a los que sirven.
462 Billeder af hus med tre eller flere etager og grønt tag
12
