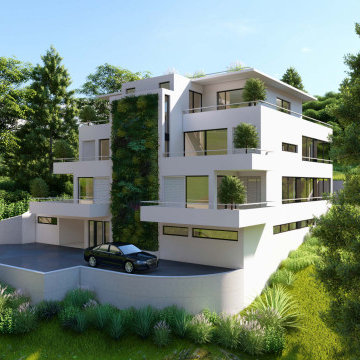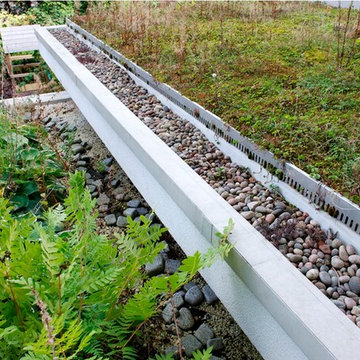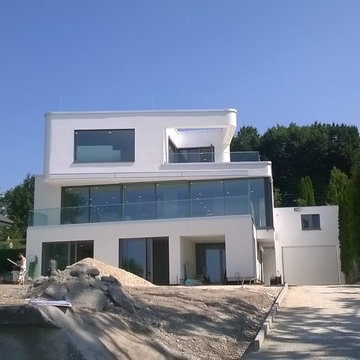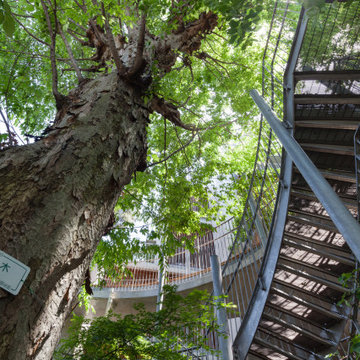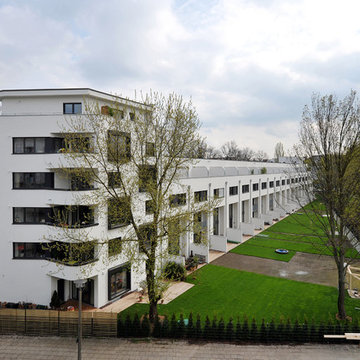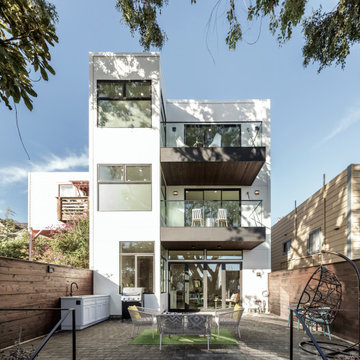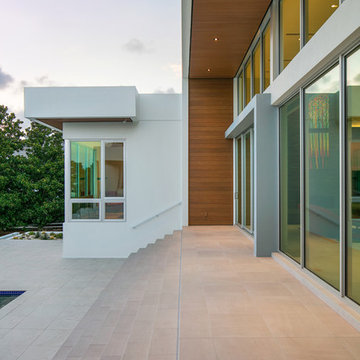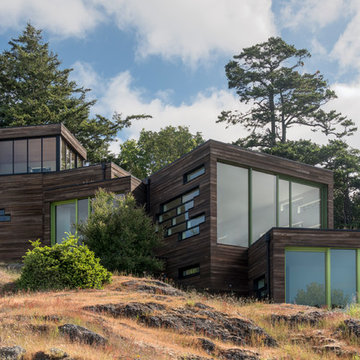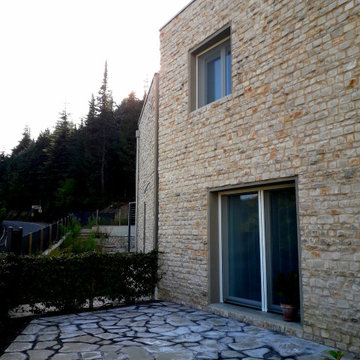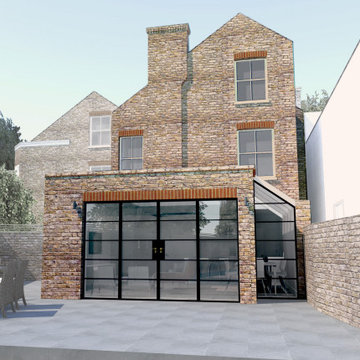463 Billeder af hus med tre eller flere etager og grønt tag
Sorteret efter:
Budget
Sorter efter:Populær i dag
21 - 40 af 463 billeder
Item 1 ud af 3

Positioned on the west, this porch, deck, and plunge pool apture the best of the afternoon light. A generous roof overhang provides shade to the master bedroom above.
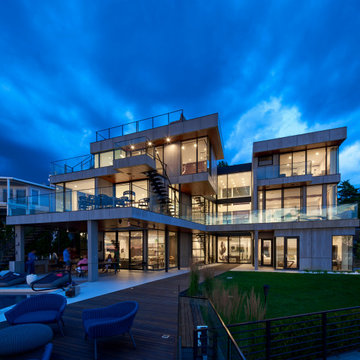
The site for this waterfront residence is located on the
Great Neck Peninsula, facing west to views of NYC and
the borough bridges. When purchased, there existed a
50-year-old house and pool structurally condemned
which required immediate removal. Once the site was
cleared, a year was devoted to stabilizing the seawall
and hill to accommodate the newly proposed home.
The lot size, shape and relationship to an easement
access road, overlaid with strict zoning regulations was
a key factor in the organization of the client’s program
elements. The arc contour of the easement road and
required setback informed the front facade shape,
which was designed as a privacy screen, as adjacent
homes are in close proximity. Due to strict height
requirements the house from the street appears to be
one story and then steps down the hill allowing for
three fully occupiable floors. The local jurisdiction also
granted special approval accepting the design of the
garage, within the front set back, as its roof is level with
the roadbed and fully landscaped. A path accesses a
hidden door to the bedroom level of the house. The
garage is accessed through a semicircular driveway
that leads to a depressed entry courtyard, offering
privacy to the main entrance.
The configuration of the home is a U-shape surrounding a
rear courtyard. This shape, along with suspended pods
assures water views to all occupants while not
compromising privacy from the adjacent homes.
The house is constructed on a steel frame, clad with fiber
cement, resin panels and an aluminum curtain wall
system. All roofs are accessible as either decks or
landscaped garden areas.
The lower level accesses decks, an outdoor kitchen, and
pool area which are perched on the edge of the upper
retaining wall.
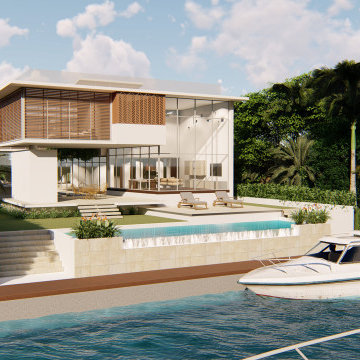
Miami, for centuries since its discovery by early explorers, has lured new residents to its shores with the promise paradise in the Tropics. Located on the South Bank of the Miami River, and following the traditions of Tropical Living, this home designed by KI Architecture and Armando Montero R.A. LEED AP, incorporates design ideas that promote healthy living and mitigate Climate Change and Sea Level Rise threats in one of the most vulnerable areas in the Country. Miami and South Florida are often at the center of the Hurricane Track Forecast Cone and seasonal King Tides often flood streets.
The resilient design ensures that disruptions due to natural disasters are minimized. The house structure and adjacent outdoor areas are raised above potential and future flood levels. The structure is hardened and protects the home from wind damage, and is capable of withstanding 180+ mph winds, and the home is designs to function off the grid using photovoltaic energy and other green strategies. Other incorporated sustainable strategies include capturing and re-using rainwater, treating sewage on site and reclaiming grey water to irrigate rooftop gardens and landscape, Roof tops not used for PV panels serve as green roofs and recreational decks that allow home vegetable farming even during flooded conditions.
The house is also designed to maximize the well-being of the occupants by increasing the quality of air, water, natural lighting, and materials to create an environment that promotes physical and mental health.
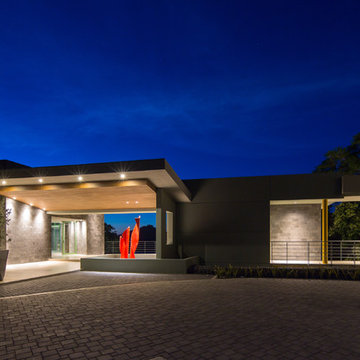
Dusk hour brings out the life in Casa Magayon, where the all-glass exterior brings the inside spaces out and become part of the outdoor experience. The turquoise-blue pool glows onto the exterior facade, and the balcony overhangs glow with the warmth of reflected light.

These modern condo buildings overlook downtown Minneapolis and are stunningly placed on a narrow lot that used to use one low rambler home. Each building has 2 condos, all with beautiful views. The main levels feel like you living in the trees and the upper levels have beautiful views of the skyline. The buildings are a combination of metal and stucco. The heated driveway carries you down between the buildings to the garages beneath the units. Each unit has a separate entrance and has been customized entirely by each client.
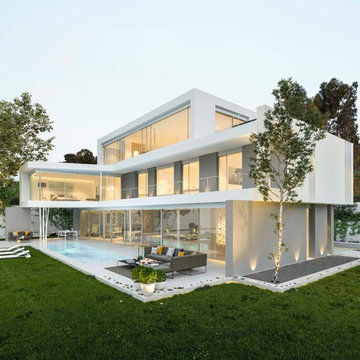
Debido a las reducidas dimensiones de la parcela, la idea de la propuesta y principal inquietud de los clientes era el máximo aprovechamiento posible del espacio exterior. Por ello, se plantea una planta baja totalmente abierta al exterior, permeable también al espacio exterior posterior, que en seguida nos sugiere que toda la superficie de parcela se convierte en un gran jardín, fusionándose todos los espacios (jardín principal | vivienda | jardín entrada posterior).
El resto de plantas descansan sobre este gran jardín transparente consiguiendo la sensación de que estas plantas se suspenden y gravitan sobre el espacio exterior. Esto se consigue con unas grandes cristaleras en planta baja que una vez abiertas nos hacen que el espacio fluya y conseguir una máxima relación/ambigüedad de interior – exterior.
La planta baja y planta primera funcionan como grandes miradores enfocados a las vistas de la ciudad de Barcelona.
463 Billeder af hus med tre eller flere etager og grønt tag
2

