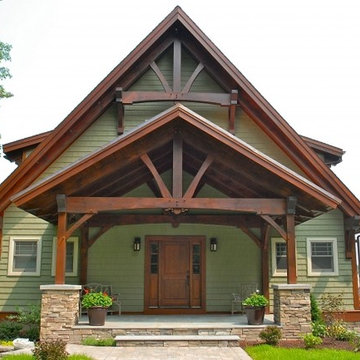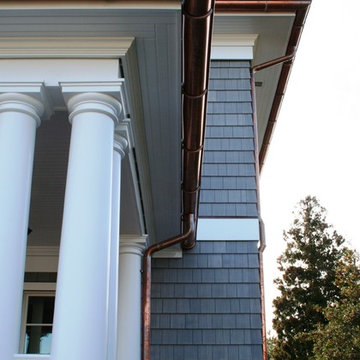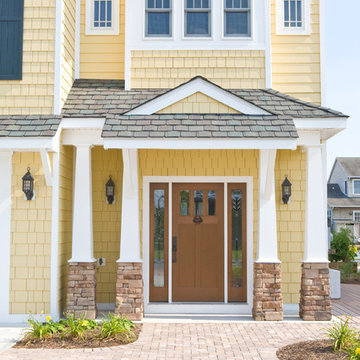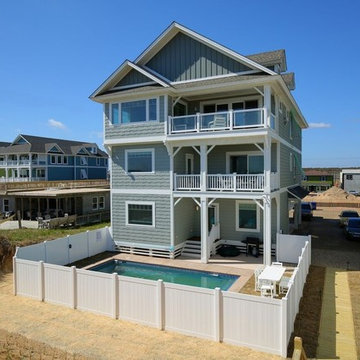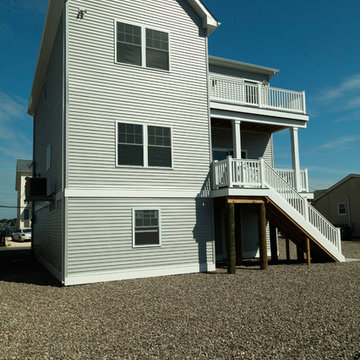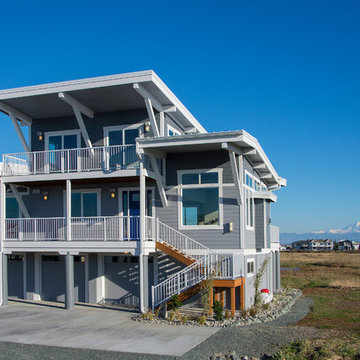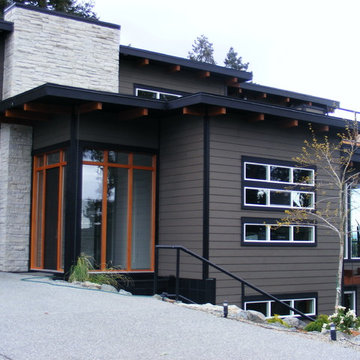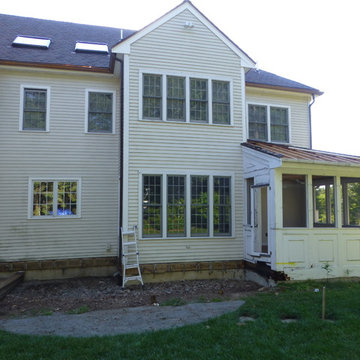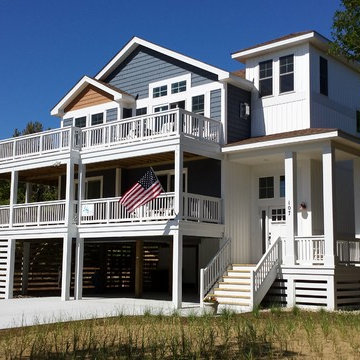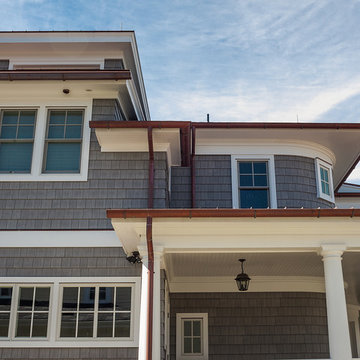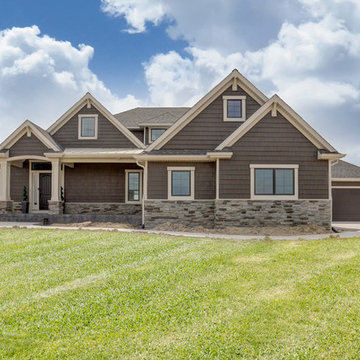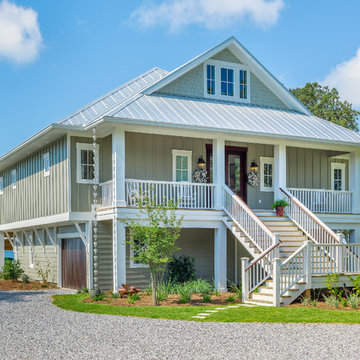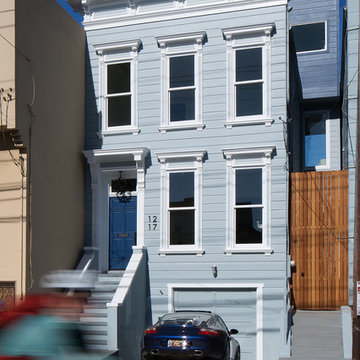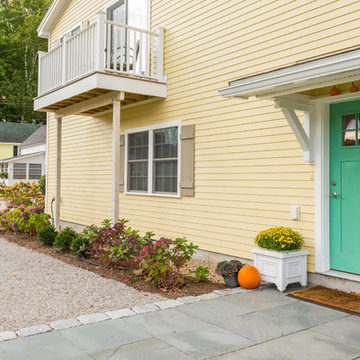2.005 Billeder af hus med tre eller flere etager og vinylbeklædning
Sorteret efter:
Budget
Sorter efter:Populær i dag
161 - 180 af 2.005 billeder
Item 1 ud af 3
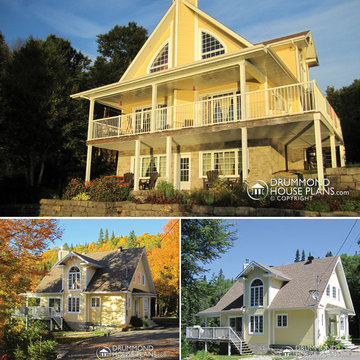
Custom Country Cottage created by Drummond House Plans. For information: 1-800-567-5267
You have a specific home style in mind, an original concept or the need to realize a life long dream... and haven't found your perfect home plan anywhere?
Drummond House Plans offers its services for custom residential home design.
Inside, whether in the kitchen, dining room, living room or master suite the panoramic view is visible throughout the entire main level which is what adds to the unique appeal of the interior spaces in this home. Special features of this plan include an abundantly fenestration kitchen with its central island and pantry and the large walk-in closet in the master suite with its private bathroom. A shower room is also available for guests and family members as well as a laundry room.
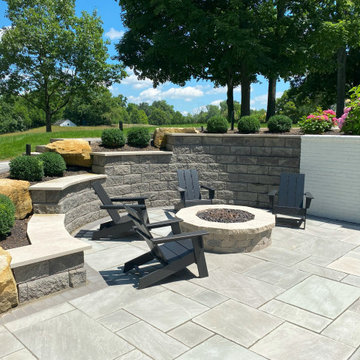
Walkout basement patio with fire pit, new composite deck, cable railing, curved retaining wall, accent boulders, curved steps and walkway.
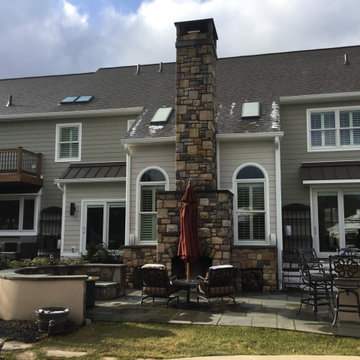
This was a full home makeover, but the roof is what we are focusing on here, they went with a darker look with the asphalt shingle roofing as well as a bit of metal over the back sliding glass doors also known as pent roofs
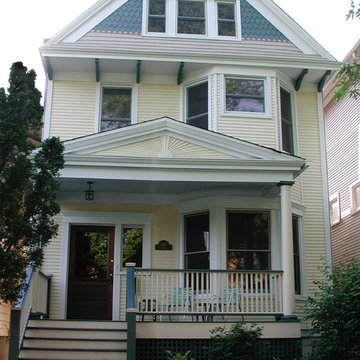
Victorian Style House in Chicago. Siding & Windows Group installed James HardiePlank Select Cedarmill Lap Siding and HardieShingle Siding in ColorPlus Technology Colors Sandstone Beige and Boothbay Blue for a beautiful mix. We installed HardieTrim Smooth Boards in ColorPlus Technology Color Arctic White. Also remodeled Front Entry Porch and replaced Windows and Doors. Homeowners love their transformation.
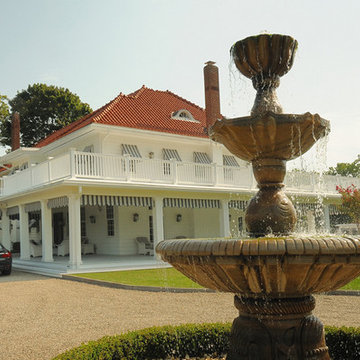
Re-Install of 1920's clay tile
2008 The pool house was new construction, the owner had the tile custom made to match the main house.
MCC field fabricated the copper barrels.
Photo: Lou Handwerker
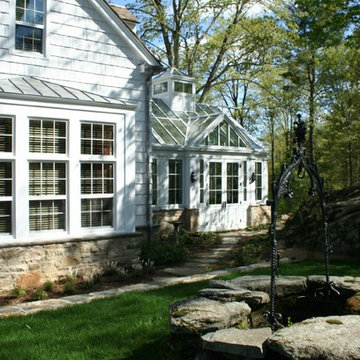
This home originated as a homestead in the early 19th century, and was enlarged in 1905. The classic 5-bay front facade features a Colonial Reival porch and dormers. Numerous 20th-century additions detracting from the original house were removed to provide a light-filled Family Room,
2.005 Billeder af hus med tre eller flere etager og vinylbeklædning
9
