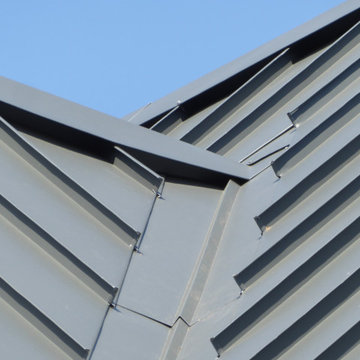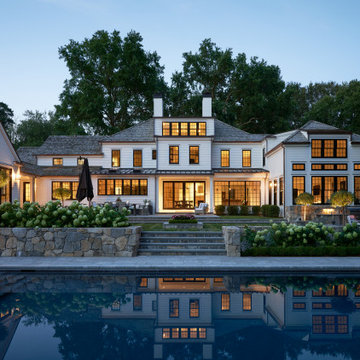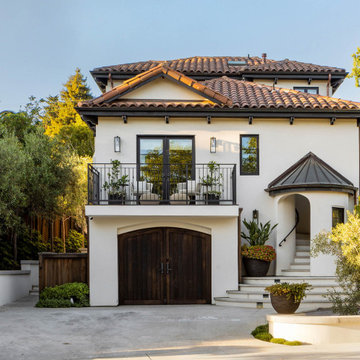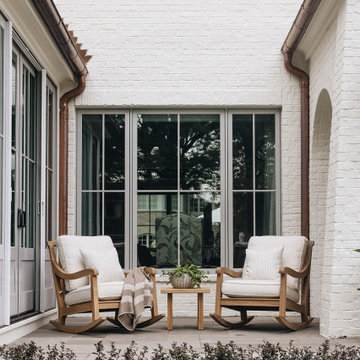840 Billeder af hus med tre eller flere etager
Sorteret efter:
Budget
Sorter efter:Populær i dag
1 - 20 af 840 billeder
Item 1 ud af 3

Removed old Brick and Vinyl Siding to install Insulation, Wrap, James Hardie Siding (Cedarmill) in Iron Gray and Hardie Trim in Arctic White, Installed Simpson Entry Door, Garage Doors, ClimateGuard Ultraview Vinyl Windows, Gutters and GAF Timberline HD Shingles in Charcoal. Also, Soffit & Fascia with Decorative Corner Brackets on Front Elevation. Installed new Canopy, Stairs, Rails and Columns and new Back Deck with Cedar.

The south elevation and new garden terracing, with the contemporary extension with Crittall windows to one side. This was constructed on the site of an unsighly earlier addition which was demolished.

Timber Frame Home, Rustic Barnwood, Stone, Corrugated Metal Siding

VISION AND NEEDS:
Homeowner sought a ‘retreat’ outside of NY that would have water views and offer options for entertaining groups of friends in the house and by pool. Being a car enthusiast, it was important to have a multi-car-garage.
MCHUGH SOLUTION:
The client sought McHugh because of our recognizable modern designs in the area.
We were up for the challenge to design a home with a narrow lot located in a flood zone where views of the Toms River were secured from multiple rooms; while providing privacy on either side of the house. The elevated foundation offered incredible views from the roof. Each guest room opened up to a beautiful balcony. Flower beds, beautiful natural stone quarried from West Virginia and cedar siding, warmed the modern aesthetic, as you ascend to the front porch.

Side view of a replacement metal roof on the primary house and breezeway of this expansive residence in Waccabuc, New York. The uncluttered and sleek lines of this mid-century modern residence combined with organic, geometric forms to create numerous ridges and valleys which had to be taken into account during the installation. Further, numerous protrusions had to be navigated and flashed. We specified and installed Englert 24 gauge steel in matte black to compliment the dark brown siding of this residence. All in, this installation required 6,300 square feet of standing seam steel.

A bronze cladded extension with a distinctive form in a conservation area, the new extension complements the character of the Queen Anne style Victorian house, and yet contemporary in its design and choice of materials.

Valley detail on the replacement metal roof of the primary house of this expansive residence in Waccabuc, New York. The uncluttered and sleek lines of this mid-century modern residence combined with organic, geometric forms to create numerous ridges and valleys which had to be taken into account during the installation. Further, numerous protrusions had to be navigated and flashed. We specified and installed Englert 24 gauge steel in matte black to compliment the dark brown siding of this residence. All in, this installation required 6,300 square feet of standing seam steel.

Edwardian Beachfront home
Victorian
Rendered
Sash windows
Seaside
White
Balcony
3 storeys
Encaustic tiled entrance
Terraced house

Custom white colonial with a mix of traditional and transitional elements. Featuring black windows, cedar roof, bluestone patio, field stone walls, step lights and a custom pool with spa.

The three-level Mediterranean revival home started as a 1930s summer cottage that expanded downward and upward over time. We used a clean, crisp white wall plaster with bronze hardware throughout the interiors to give the house continuity. A neutral color palette and minimalist furnishings create a sense of calm restraint. Subtle and nuanced textures and variations in tints add visual interest. The stair risers from the living room to the primary suite are hand-painted terra cotta tile in gray and off-white. We used the same tile resource in the kitchen for the island's toe kick.
840 Billeder af hus med tre eller flere etager
1









