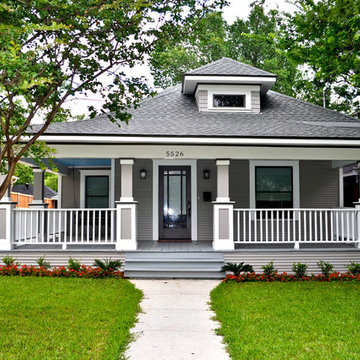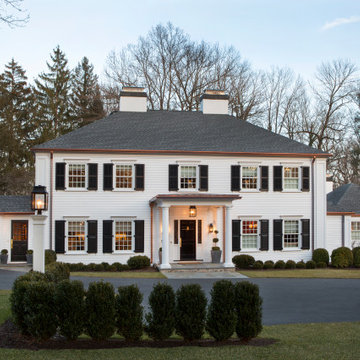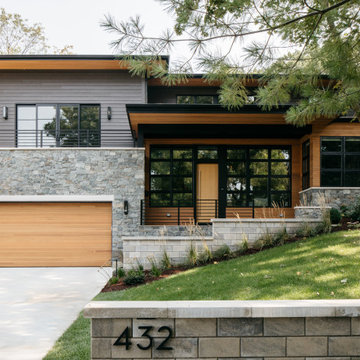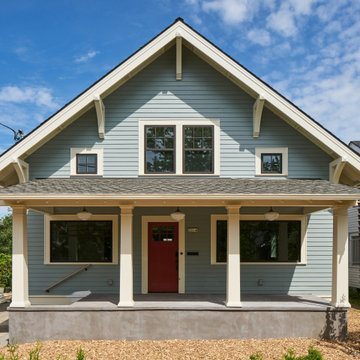54.245 Billeder af hus med valmtag og mansardtag
Sorteret efter:
Budget
Sorter efter:Populær i dag
21 - 40 af 54.245 billeder
Item 1 ud af 3

Mountain craftsman style one and a half storey home, Energy-star certified, located in Brighton, Ontario.
Photo by © Daniel Vaughan (vaughangroup.ca)

Linda Oyama Bryan, photograper
Stone and Stucco French Provincial with arch top white oak front door and limestone front entry. Asphalt and brick paver driveway and bluestone front walkway.

The transformation of this ranch-style home in Carlsbad, CA, exemplifies a perfect blend of preserving the charm of its 1940s origins while infusing modern elements to create a unique and inviting space. By incorporating the clients' love for pottery and natural woods, the redesign pays homage to these preferences while enhancing the overall aesthetic appeal and functionality of the home. From building new decks and railings, surf showers, a reface of the home, custom light up address signs from GR Designs Line, and more custom elements to make this charming home pop.
The redesign carefully retains the distinctive characteristics of the 1940s style, such as architectural elements, layout, and overall ambiance. This preservation ensures that the home maintains its historical charm and authenticity while undergoing a modern transformation. To infuse a contemporary flair into the design, modern elements are strategically introduced. These modern twists add freshness and relevance to the space while complementing the existing architectural features. This balanced approach creates a harmonious blend of old and new, offering a timeless appeal.
The design concept revolves around the clients' passion for pottery and natural woods. These elements serve as focal points throughout the home, lending a sense of warmth, texture, and earthiness to the interior spaces. By integrating pottery-inspired accents and showcasing the beauty of natural wood grains, the design celebrates the clients' interests and preferences. A key highlight of the redesign is the use of custom-made tile from Japan, reminiscent of beautifully glazed pottery. This bespoke tile adds a touch of artistry and craftsmanship to the home, elevating its visual appeal and creating a unique focal point. Additionally, fabrics that evoke the elements of the ocean further enhance the connection with the surrounding natural environment, fostering a serene and tranquil atmosphere indoors.
The overall design concept aims to evoke a warm, lived-in feeling, inviting occupants and guests to relax and unwind. By incorporating elements that resonate with the clients' personal tastes and preferences, the home becomes more than just a living space—it becomes a reflection of their lifestyle, interests, and identity.
In summary, the redesign of this ranch-style home in Carlsbad, CA, successfully merges the charm of its 1940s origins with modern elements, creating a space that is both timeless and distinctive. Through careful attention to detail, thoughtful selection of materials, rebuilding of elements outside to add character, and a focus on personalization, the home embodies a warm, inviting atmosphere that celebrates the clients' passions and enhances their everyday living experience.
This project is on the same property as the Carlsbad Cottage and is a great journey of new and old.
Redesign of the kitchen, bedrooms, and common spaces, custom-made tile, appliances from GE Monogram Cafe, bedroom window treatments custom from GR Designs Line, Lighting and Custom Address Signs from GR Designs Line, Custom Surf Shower, and more.

This roof that we replaced in Longmont turned out really sharp. It is a CertainTeed Northgate Class IV asphalt shingle roof in the color Heather Blend. the roof is what is called a hip roof meaning that it does not have a lot of ridge lines. Because of that we could not install ridge vent - our preferred method of attic ventilation. Due to that we added a lot of slant back vents to increase the attic ventilation.

This modern waterfront home was built for today’s contemporary lifestyle with the comfort of a family cottage. Walloon Lake Residence is a stunning three-story waterfront home with beautiful proportions and extreme attention to detail to give both timelessness and character. Horizontal wood siding wraps the perimeter and is broken up by floor-to-ceiling windows and moments of natural stone veneer.
The exterior features graceful stone pillars and a glass door entrance that lead into a large living room, dining room, home bar, and kitchen perfect for entertaining. With walls of large windows throughout, the design makes the most of the lakefront views. A large screened porch and expansive platform patio provide space for lounging and grilling.
Inside, the wooden slat decorative ceiling in the living room draws your eye upwards. The linear fireplace surround and hearth are the focal point on the main level. The home bar serves as a gathering place between the living room and kitchen. A large island with seating for five anchors the open concept kitchen and dining room. The strikingly modern range hood and custom slab kitchen cabinets elevate the design.
The floating staircase in the foyer acts as an accent element. A spacious master suite is situated on the upper level. Featuring large windows, a tray ceiling, double vanity, and a walk-in closet. The large walkout basement hosts another wet bar for entertaining with modern island pendant lighting.
Walloon Lake is located within the Little Traverse Bay Watershed and empties into Lake Michigan. It is considered an outstanding ecological, aesthetic, and recreational resource. The lake itself is unique in its shape, with three “arms” and two “shores” as well as a “foot” where the downtown village exists. Walloon Lake is a thriving northern Michigan small town with tons of character and energy, from snowmobiling and ice fishing in the winter to morel hunting and hiking in the spring, boating and golfing in the summer, and wine tasting and color touring in the fall.

Stadtvillenarchitektur weiter gedacht
Mit dem neuen MEDLEY 3.0 hat FingerHaus am Unternehmensstandort Frankenberg eine imposante Stadtvilla im KfW-Effizienzhaus-Standard 40 eröffnet. Das neue Musterhaus ist ein waschechtes Smart Home mit fabelhaften Komfortmerkmalen sowie Multiroom-Audio und innovativer Lichtsteuerung. Das MEDLEY 3.0 bietet auf rund 161 Quadratmetern Wohnfläche reichlich Platz für eine Familie und beeindruckt mit einer frischen und geradlinigen Architektur.
Das MEDLEY 3.0 präsentiert sich als elegante Stadtvilla. Die schneeweiß verputzte Fassade setzt sich wunderbar ab von den anthrazitfarbenen, bodentiefen Holz-Aluminium-Fenstern, der Haustür sowie dem ebenfalls dunkel gedeckten Walmdach. Ein echter Hingucker ist der Flachdacherker, der den Raum im Wohnzimmer spürbar vergrößert. Das MEDLEY 3.0 krönt ein Walmdach mit einer flachen Neigung von nur 16°. So entsteht ein zweites, großzügiges Vollgeschoss.

This beautifully renovated ranch home staged by BA Staging & Interiors is located in Stamford, Connecticut, and includes 4 beds, over 4 and a half baths, and is 5,500 square feet.
The staging was designed for contemporary luxury and to emphasize the sophisticated finishes throughout the home.
This open concept dining and living room provides plenty of space to relax as a family or entertain.
No detail was spared in this home’s construction. Beautiful landscaping provides privacy and completes this luxury experience.
54.245 Billeder af hus med valmtag og mansardtag
2












