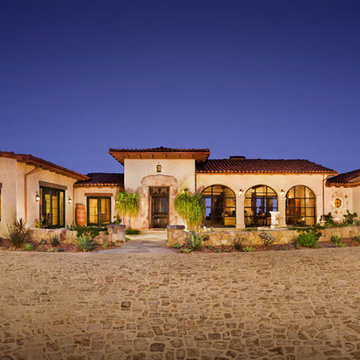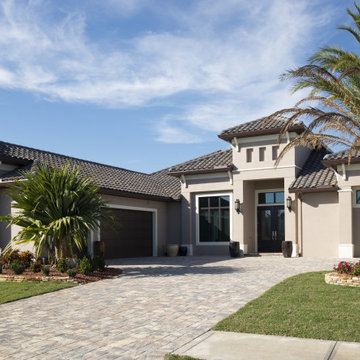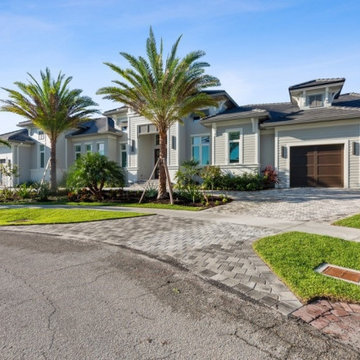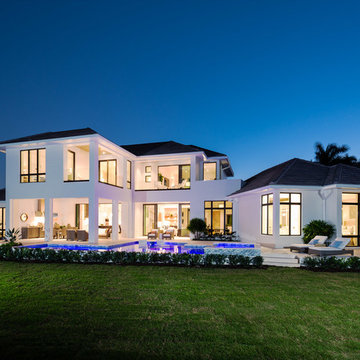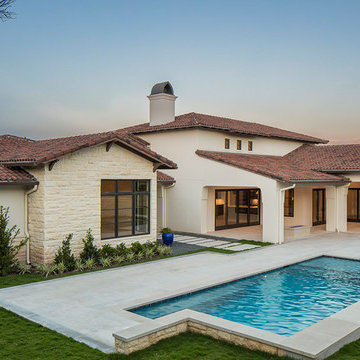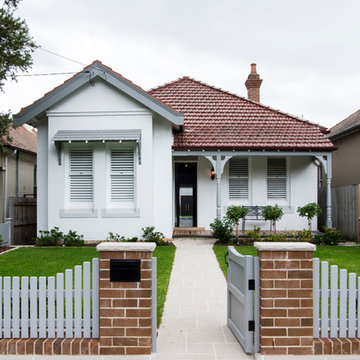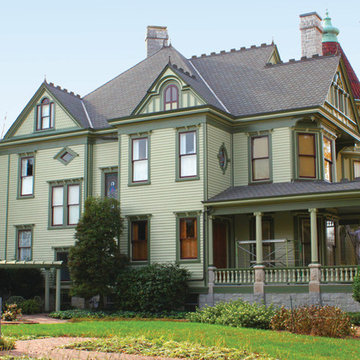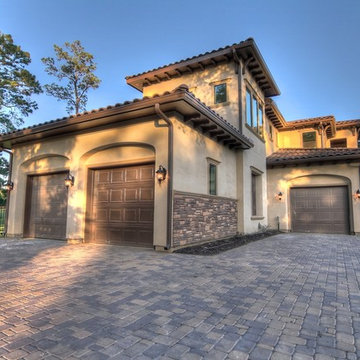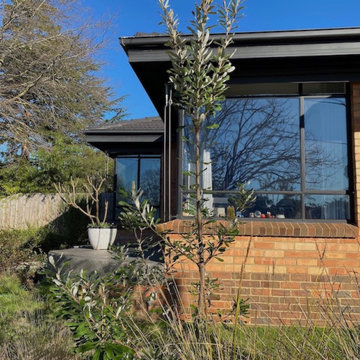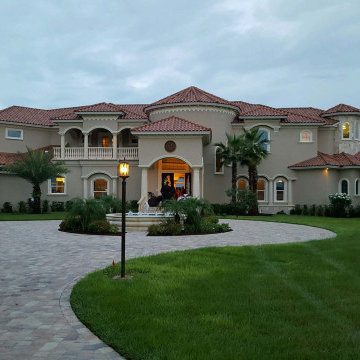5.656 Billeder af hus med valmtag og tegltag
Sorteret efter:
Budget
Sorter efter:Populær i dag
181 - 200 af 5.656 billeder
Item 1 ud af 3
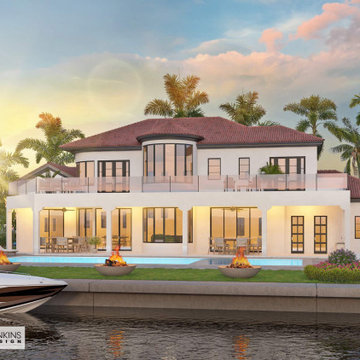
This design maximizes outdoor living with a covered lanai and balcony expanding the entire width of the home. Curved walls take in the dramatic views from every angle.
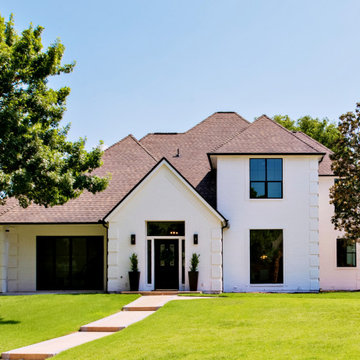
Milgard aluminum windows in black. This product is no longer available from Brennan. Please check our website for alternatives | https://brennancorp.com/
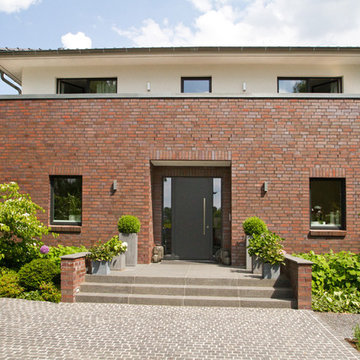
HGK erleichtert Ihnen bereits im Vorfeld Ihres Hausbaus viele Aufgaben oder nimmt Sie Ihnen sogar ab! Hier half HGK einem langjährigen Geschäftspartner bei der Suche bzw. beim Finden eines geeigneten Grundstücks. Gewünscht war ein Ort, der einem Haus für eine Familie mit vier Kindern ausreichend Fläche bietet – und dessen Lage es den Kindern erlaubt, an ihren bisherigen Schulen und Kindergärten zu bleiben. HGK fand das geeignete Grundstück und stand dem Bauherrn beim Ankauf beratend zur Seite – u.a. beim Baugrund und Baurecht.
Der große Platzbedarf erwies als anspruchsvolle Herausforderung für den Entwurf. Denn es sollte ein Haus für eine sechsköpfige Familie entstehen, mit Terrasse und vier gleichwertigen Kinderzimmern – und darüber hinaus auch eine Einliegerwohnung im Keller sowie ein Gartenhaus.

A tasteful side extension to a 1930s period property. The extension was designed to add symmetry to the massing of the existing house.

A Heritage Conservation listed property with limited space has been converted into an open plan spacious home with an indoor/outdoor rear extension.
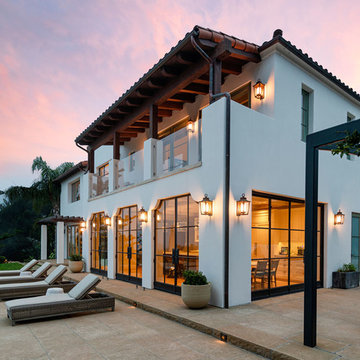
Six thousand square foot home on an ocean view acre. The project consisted of a major remodel and addition. The original home had the master bedroom in the rear of the lot, away from the ocean view. The kitchen, family, and dining rooms were on the upper floor, disconnected from the pool area and outdoor living terraces. I moved the kitchen and family rooms to the lower level connecting to the pool terrace and views to the south. I added an intimate morning terrace off the kitchen and dining room to the east.
Finally, the master bedroom and bath moved to the second floor with a balcony and dramatic ocean views.
5.656 Billeder af hus med valmtag og tegltag
10

