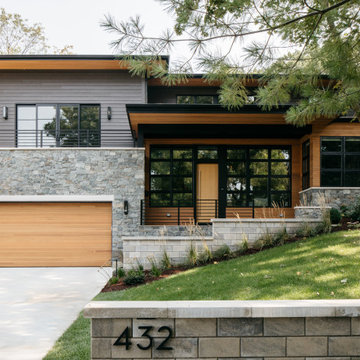96.430 Billeder af hus med vinylbeklædning og blandet facade
Sorteret efter:
Budget
Sorter efter:Populær i dag
61 - 80 af 96.430 billeder
Item 1 ud af 3

For the siding scope of work at this project we proposed the following labor and materials:
Tyvek House Wrap WRB
James Hardie Cement fiber siding and soffit
Metal flashing at head of windows/doors
Metal Z,H,X trim
Flashing tape
Caulking/spackle/sealant
Galvanized fasteners
Primed white wood trim
All labor, tools, and equipment to complete this scope of work.
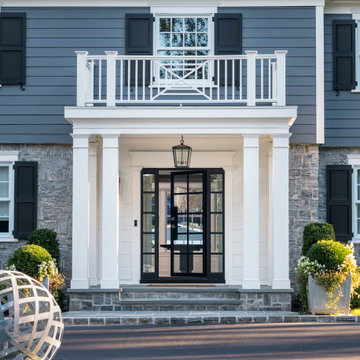
Beautifully updated front entry with striking 10 panel glass French door underneath a white portico with double columns. Great sightlines from the front through to the backyard of the home.

Custom cottage in coastal village of Southport NC. Easy single floor living with 3 bedrooms, 2 baths, open living spaces, outdoor breezeway and screened porch.
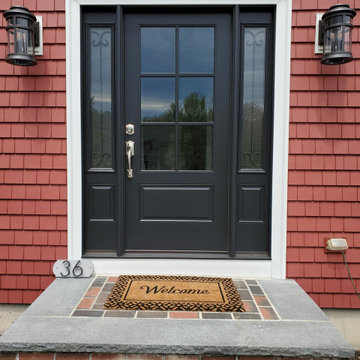
Mastic Vinyl Siding, Harvey Windows, and a Therma-Tru Entry Door look beautiful on this Lakeville, MA colonial!
The homeowner chose a combination of Mastic Cedar Discovery and Carvedwood 44 Vinyl Siding in the historic color, Russet Red. Cedar Discovery mimics the look of painted cedar shingles and Carvedwood 44 replicates the look of painted cedar clapboard siding. With realistic wood textures and shadow lines, these homeowners have a durable and affordable siding option that looks beautiful without the worry that comes along with wood siding. With a 230 mph wind rating and an lovely collection of colors, textures, and styles, our customers enjoy both the durability and beauty of professional grade siding.
We also installed Harvey Classic Double Hung Vinyl Replacement windows. The Harvey Classic is our top-selling, energy efficient replacement window. Homeowners enjoy tilt-in sashes for easy cleaning, customizable colors, hardware, and grid patterns. As one of the area’s select Harvey Elite Window Dealers, Care Free customers can also choose from exclusive package upgrades and warranties that can’t be offered by ordinary contractors.
A Therm-Tru Fiberglass Entry system is factory-finished in the color, onyx. This Smooth Star door welcomes guests with a pair of coordinating sidelites featuring decorative glass and grids.
Care Free Homes is the preferred contractor of thousands of homeowners. Past customers and referrals are responsible for over half of our business each year! Once you become a Care Free customer – chances are you’ll stay a Care Free customer and invite your friends and family to become one, too! We ask for absolutely no money until the project is complete and have financing options for qualified homeowners.
Get started on your project with a FREE Quote by calling (508) 997-1111 or contact us online and we’ll follow up with you! Make your house a Care Free home!
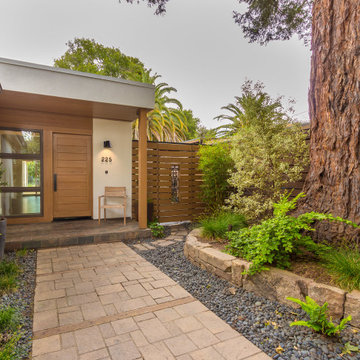
Gravel and paver entry approach to a refinished entry roof transform a ranch house exterior to a transitional modern facade. New side yard fencing and gate extend the design of the front door to create added width at a narrow front elevation. Wrapping the entry overhang with a clean fascia changes the appearance of a sloped roof into a modern element.
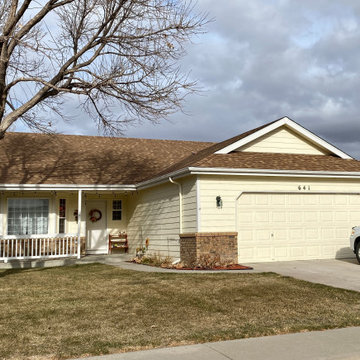
Here is another roof in Johnstown that we recently replaced due to hail damage. The shingles that we installed on this roof are CertainTeed Landmark shingles in the color Resawn Shake.

Stunning curb appeal! Modern look with natural elements combining contemporary architectural design with the warmth of wood and stone. Large windows fill the home with natural light and an inviting feel.
Photos: Reel Tour Media

This prow front and low 12' deep deck face the Shediac River. Flooding the spaces with light and creating an impressive balance. Upstairs the dormers feature built in window seats in the bunk and family rooms. An impressive cottage design.

A 2,642 square foot modern craftsman farmhouse with 3 bedrooms, 2.5 baths, and a full unfinished basement that could include a fourth bedroom and a full bath.

This exterior has a combination of siding materials: stucco, cement board and a type of Japanese wood siding called Shou Sugi Ban (yakisugi) with a Penofin stain.

White Nucedar shingles and clapboard siding blends perfectly with a charcoal metal and shingle roof that showcases a true modern day farmhouse.

Modern front yard and exterior transformation of this ranch eichler in the Oakland Hills. The house was clad with horizontal cedar siding and painting a deep gray blue color with white trim. The landscape is mostly drought tolerant covered in extra large black slate gravel. Stamped concrete steps lead up to an oversized black front door. A redwood wall with inlay lighting serves to elegantly divide the space and provide lighting for the path.
96.430 Billeder af hus med vinylbeklædning og blandet facade
4





