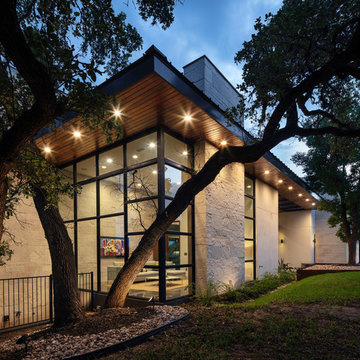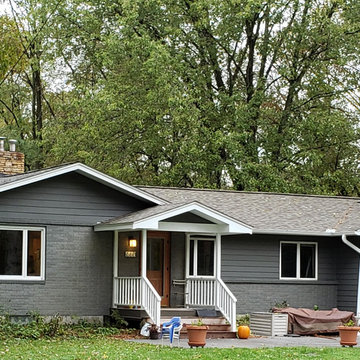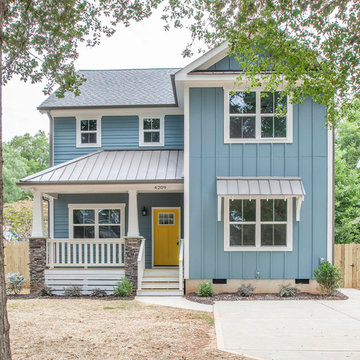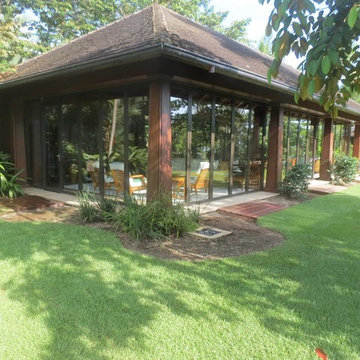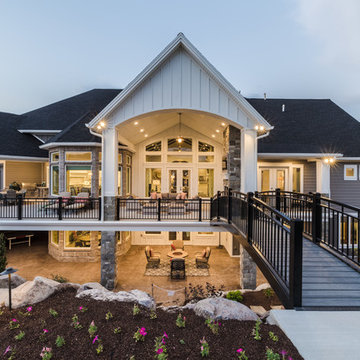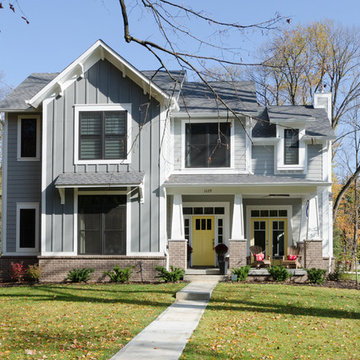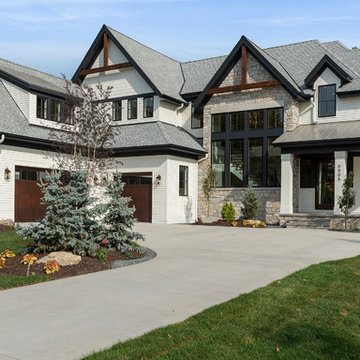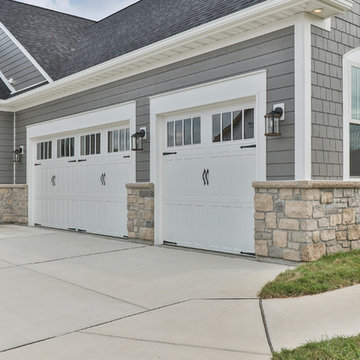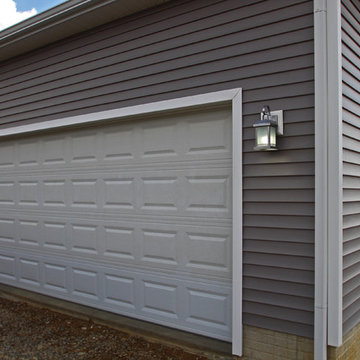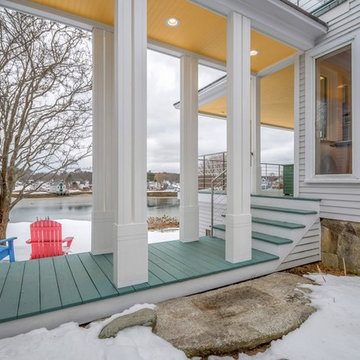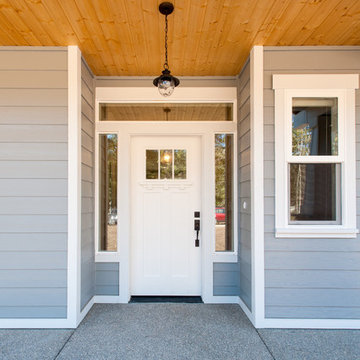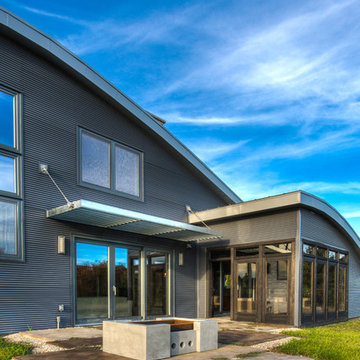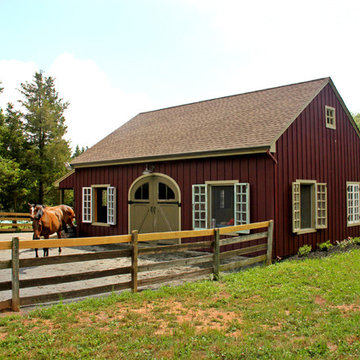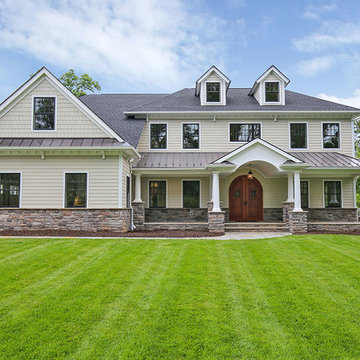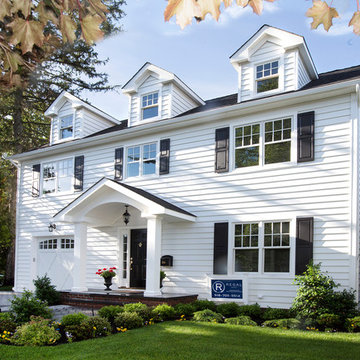24.392 Billeder af hus med vinylbeklædning og glasfacade
Sorteret efter:
Budget
Sorter efter:Populær i dag
141 - 160 af 24.392 billeder
Item 1 ud af 3
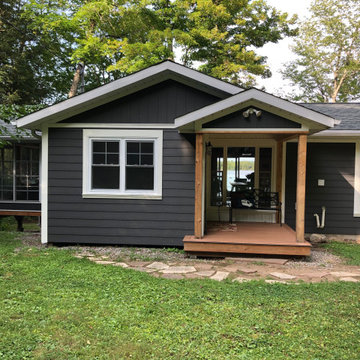
The entry porch provides a weather protected entrance to the cottage.
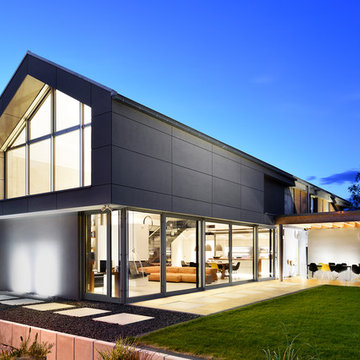
Wohnhaus mit großzügiger Glasfassade, offenem Wohnbereich mit Kamin und Bibliothek. Fließender Übergang zwischen Innen und Außenbereich und überdachte Terrasse.
Fotograf: Ralf Dieter Bischoff

We were honored to work with Caleb Mulvena and his team at Studio Mapos on the wood flooring and decking of this custom spec house where wood’s natural beauty is on full display. Through Studio Mapos’ disciplined design and the quality craftsmanship of Gentry Construction, our wide-plank oak floors have a truly inspiring canvas from which to shine.
Michael Moran/OTTP
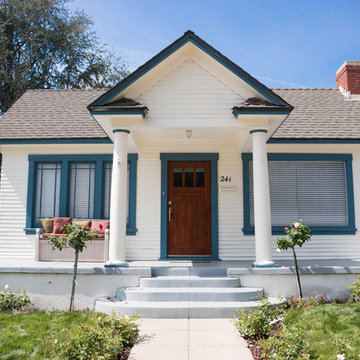
In this 1920s Craftsman home, the client wanted to keep the integrity of the home while putting a modern twist on it. We were able to update the exterior and open up the interior to create the feeling of a bigger home on inside, but maintaining the bungalow feel on the outside.
PC: Aaron Gilless
24.392 Billeder af hus med vinylbeklædning og glasfacade
8
