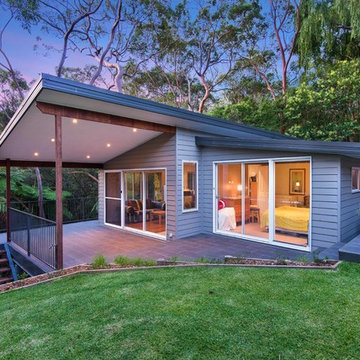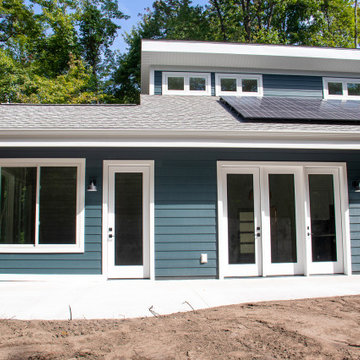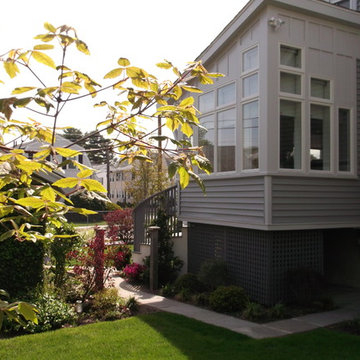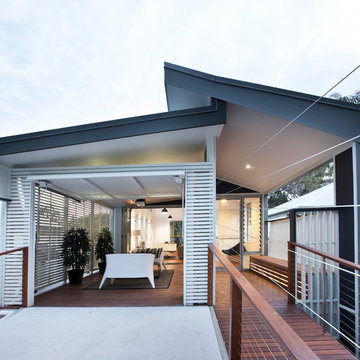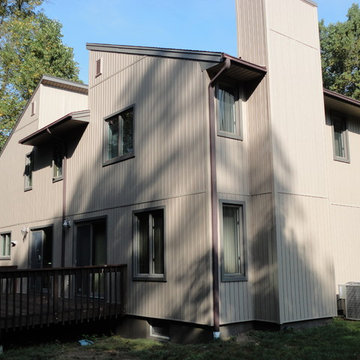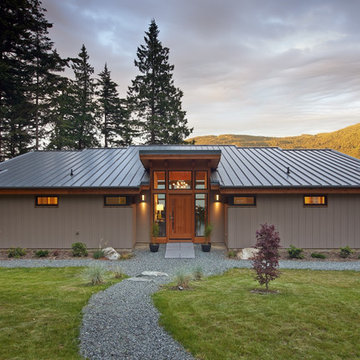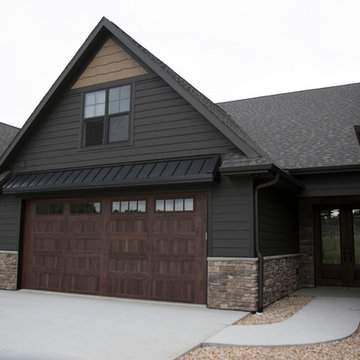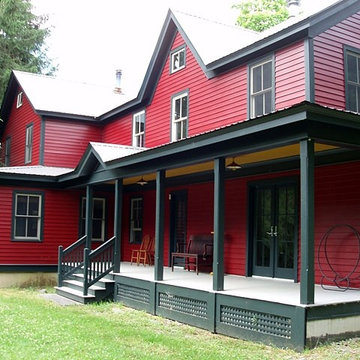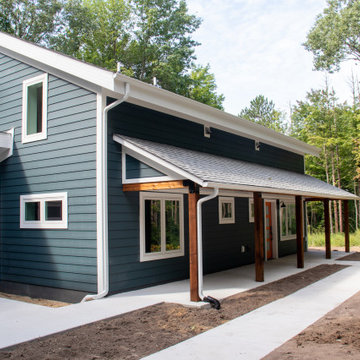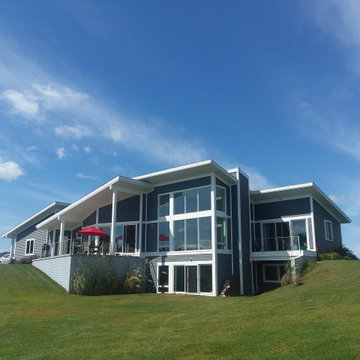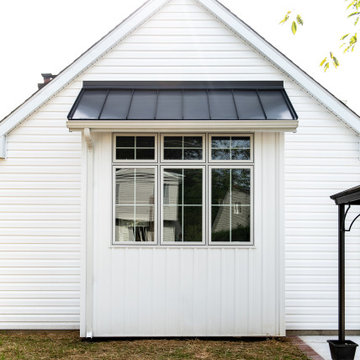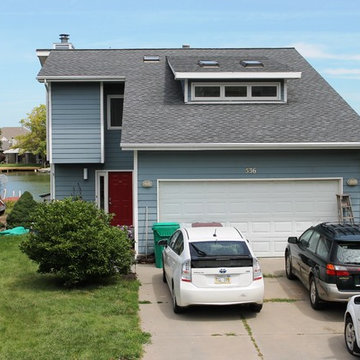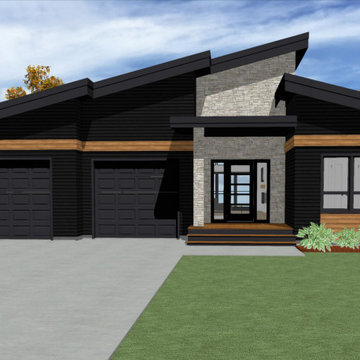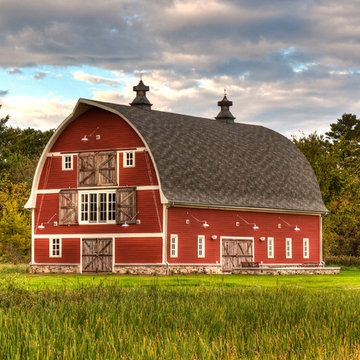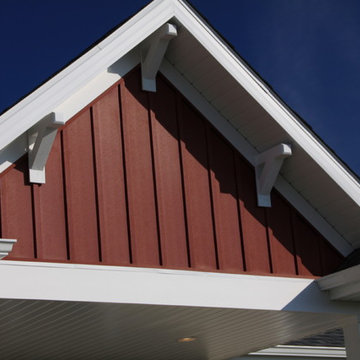366 Billeder af hus med vinylbeklædning og halvtag
Sorteret efter:
Budget
Sorter efter:Populær i dag
21 - 40 af 366 billeder
Item 1 ud af 3
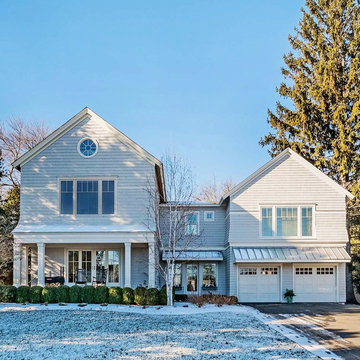
Built in 1948 on a hill high above Compo Cove and Sherwood Millpond, the original bungalow underwent a major renovation in 2000 during which a second story was added in a contemporized Nantucket style vocabulary. In 2015, Scott Springer Architect was hired to design an expansion of the second floor. The directive of the clients was to closely match the massing and details of the existing structure and allow the addition to appear as if it had always been a part of the house.
The addition is comprised of a new bathroom and corridor over the vaulted entrance hall—which remained undisturbed during construction—and two bedrooms and a laundry room over the existing garage. Windows at the east side of the addition allow for spectacular views of Long Island Sound while the windows on the other side overlook a patio and garden.
The house is featured in the April 2016 issue of Connecticut Cottages & Gardens ( http://www.cottages-gardens.com/Connecticut-Cottages-Gardens/April-2016/Westport-Real-Estate-Long-Island-Sound/).
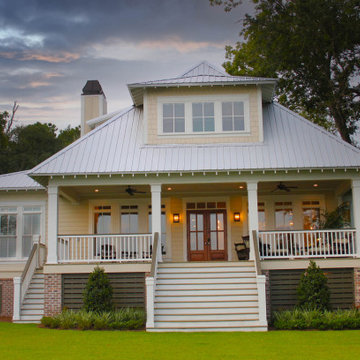
The water side of the cottage has a standing seam metal roof and shake siding. Open rafter tails add charm along with the elevated porch overlooking the river. Large windows with transoms brighten the interior. Designed by Bob Chatham Custom Home Design and built by Rick Twilley.
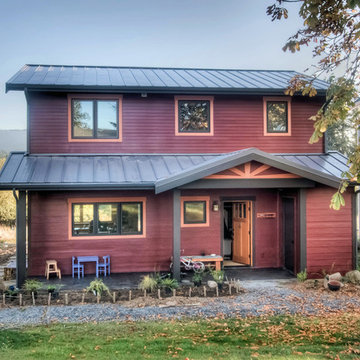
Red farm house with metal roof and covered entrance
MIllworks is an 8 home co-housing sustainable community in Bellingham, WA. Each home within Millworks was custom designed and crafted to meet the needs and desires of the homeowners with a focus on sustainability, energy efficiency, utilizing passive solar gain, and minimizing impact.
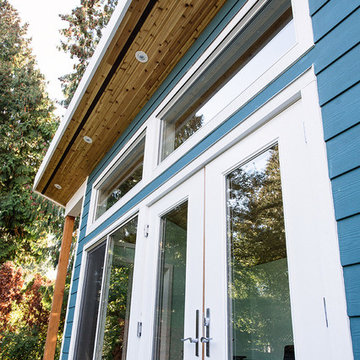
A high-end detached office and guesthouse renovation; features a sloped wood ceiling, large custom windows, and a hardwood floor.
366 Billeder af hus med vinylbeklædning og halvtag
2
