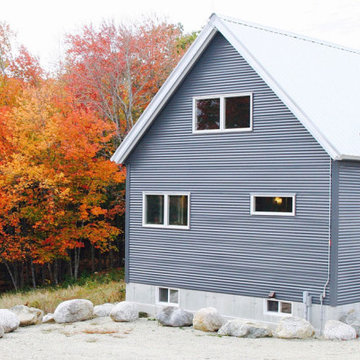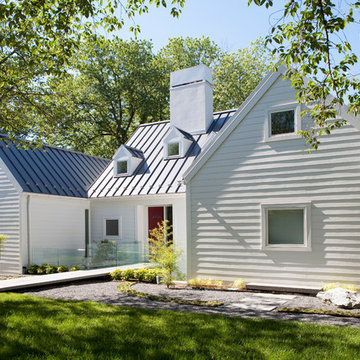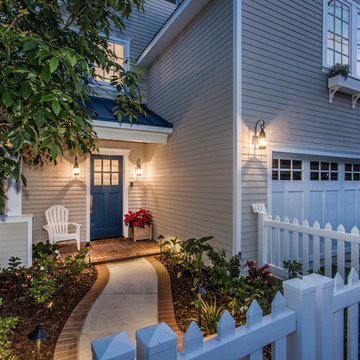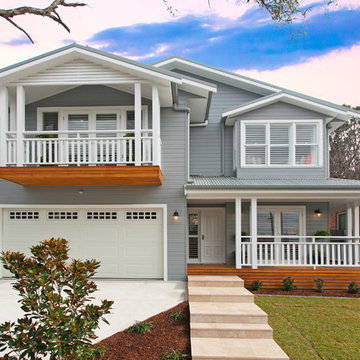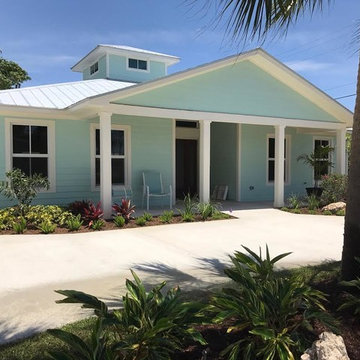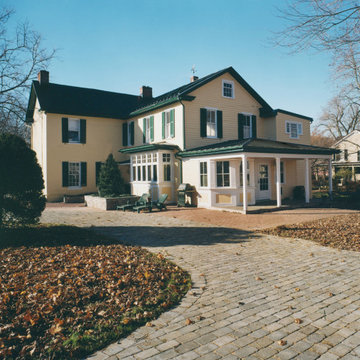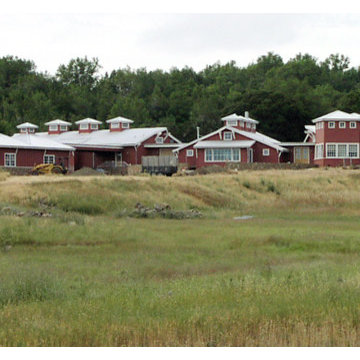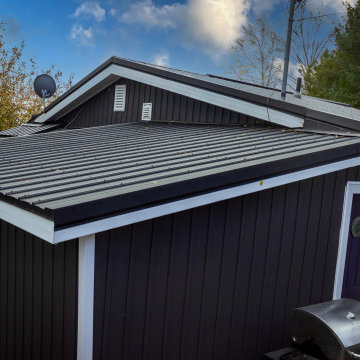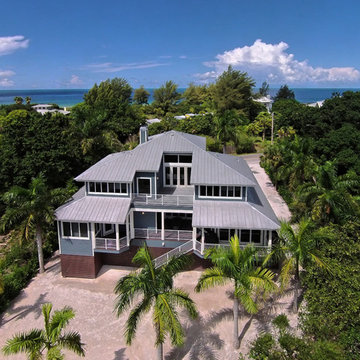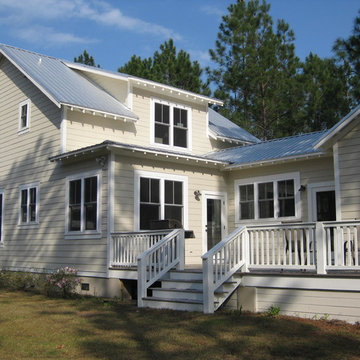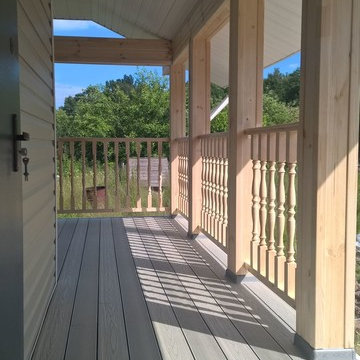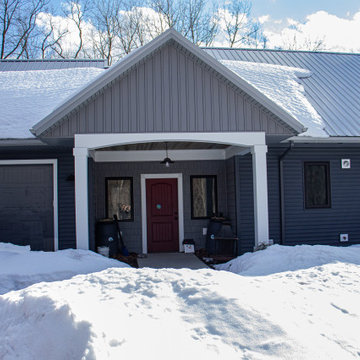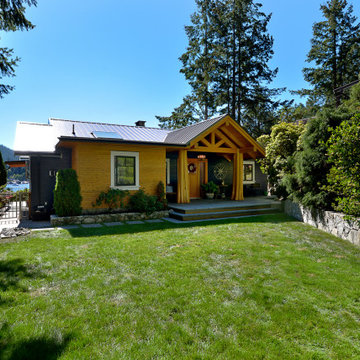620 Billeder af hus med vinylbeklædning og ståltag
Sorteret efter:
Budget
Sorter efter:Populær i dag
161 - 180 af 620 billeder
Item 1 ud af 3
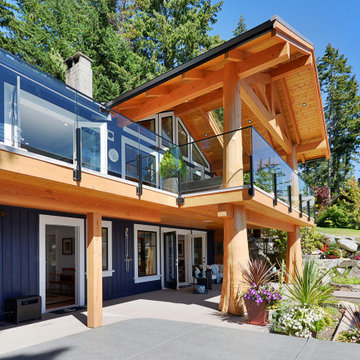
Basement level covered patio with feature flared log posts, new blue board and batten siding, an exterior shower and a outdoor seating area.
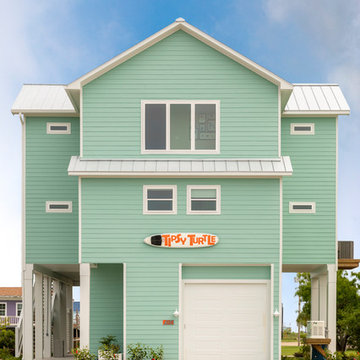
After losing their Rockport, Texas vacation home during Hurricane Harvey, this San Antonio couple made the difficult decision to rebuild. To reflect their easy-going nature, the family wanted to focus on relaxation and fun colors. On the ground floor there is a ramp to the amazing outdoor entertainment area with a kitchen, flat-screen TV, oversized island with barstools, glass garage doors and a great view of the canal!
A stairwell leads up to second and main floor where sliding glass doors open to a stunning living room with a double-sided fireplace. Wood-look, plank tile floors are a practical element and add to the coastal feel. The spacious, open concept continues into the kitchen, dining area and game room, and the powder bath with the Airstream barndoor adds a fun, “found” flair.
The two main bedrooms and private bath rooms, as well as the custom-built bunk room, are found on the third floor. Hidden nightstands on the bottom bunks are a special, functional feature, and a stunning glass tile wet bar with “live edge” shelves displays family mementos.
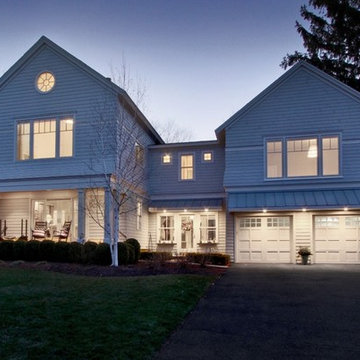
Built in 1948 on a hill high above Compo Cove and Sherwood Millpond, the original bungalow underwent a major renovation in 2000 during which a second story was added in a contemporized Nantucket style vocabulary. In 2015, Scott Springer Architect was hired to design an expansion of the second floor. The directive of the clients was to closely match the massing and details of the existing structure and allow the addition to appear as if it had always been a part of the house.
The addition is comprised of a new bathroom and corridor over the vaulted entrance hall—which remained undisturbed during construction—and two bedrooms and a laundry room over the existing garage. Windows at the east side of the addition allow for spectacular views of Long Island Sound while the windows on the other side overlook a patio and garden.
The house is featured in the April 2016 issue of Connecticut Cottages & Gardens ( http://www.cottages-gardens.com/Connecticut-Cottages-Gardens/April-2016/Westport-Real-Estate-Long-Island-Sound/).
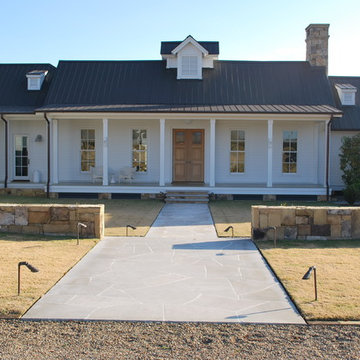
Design Team:
Karen Everhart Design Studio
jason todd bailey llc.
Molten Lamar Architects
Charles Thompson Lighting Design
Contractor:
Howell Builders Inc.
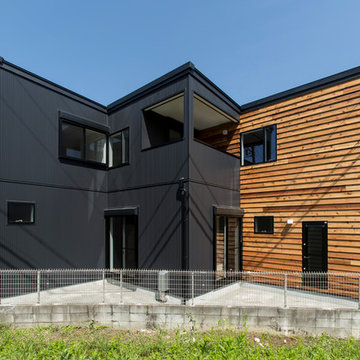
川沿いの敷地は三角地で川に向かって開けてる
川向こうには立派な桜並木がある。
1階にはペットとの生活を考慮したリビング、水回り
2階には花見台を設けている。
春には贅沢な花見が毎日、自宅から楽しめる。
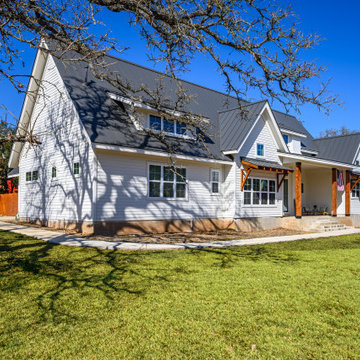
Front View. View plan THD-3419: https://www.thehousedesigners.com/plan/tacoma-3419/
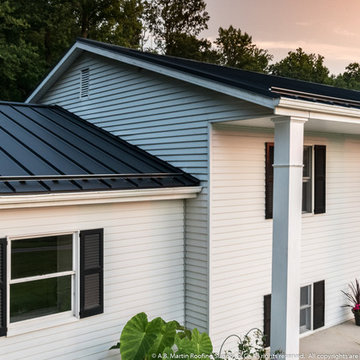
This midcentury bi-level house features white square columns reaching all the way to the second story, and a new ABSeam Textured Black metal roof.
The Standing Seam metal roof is unique in that it makes use of the clip relief along each side of the 1.5" high rib.
Learn more at https://abmartin.net/metal-panels/abseam
620 Billeder af hus med vinylbeklædning og ståltag
9
