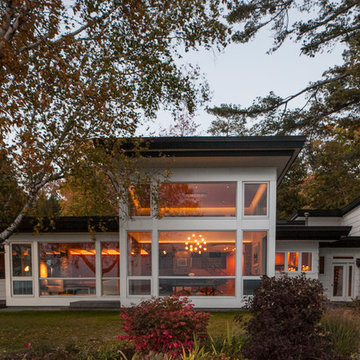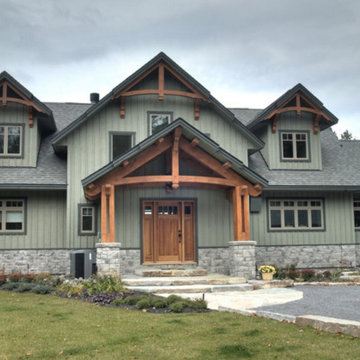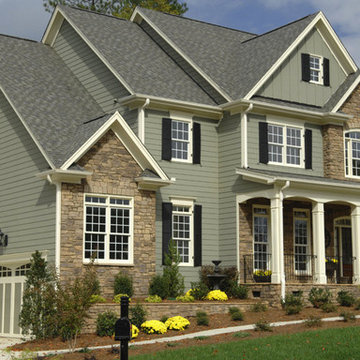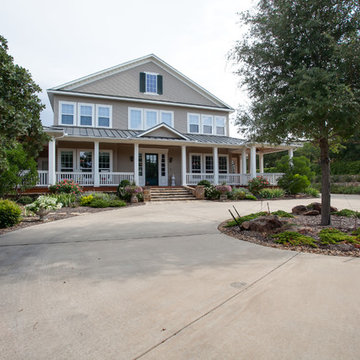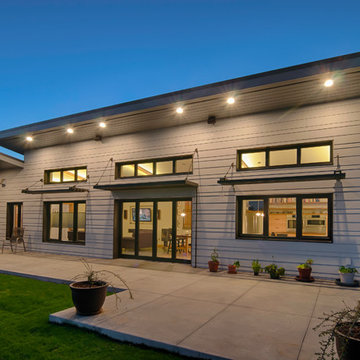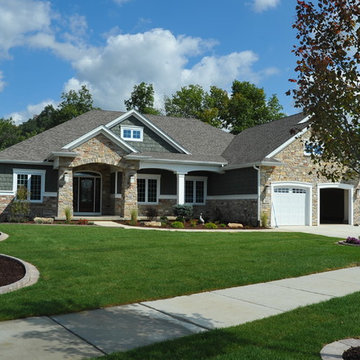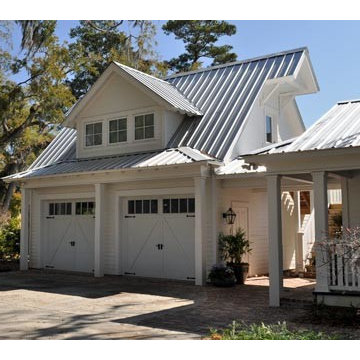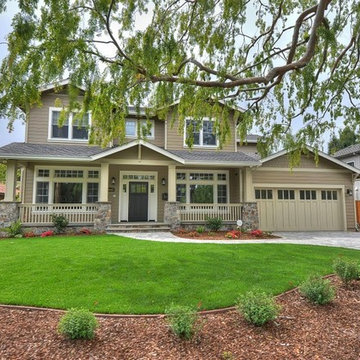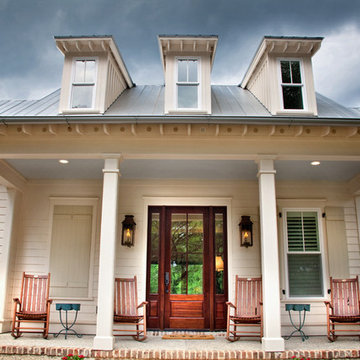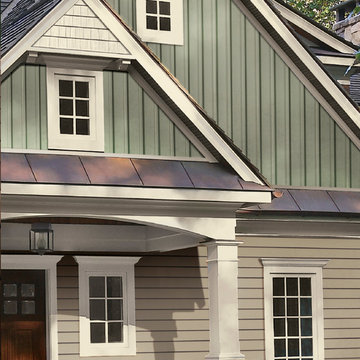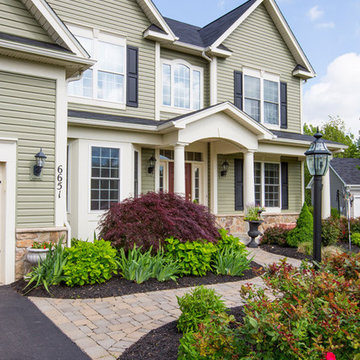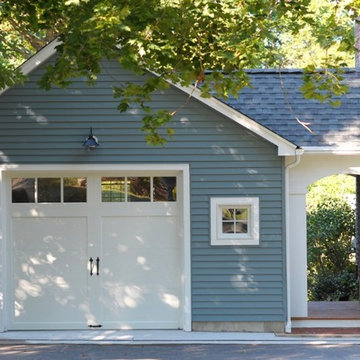23.011 Billeder af hus med vinylbeklædning
Sorteret efter:
Budget
Sorter efter:Populær i dag
21 - 40 af 23.011 billeder
Item 1 ud af 3
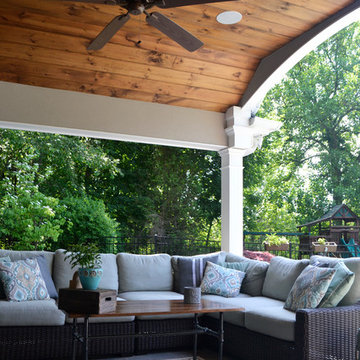
The cabana has ample space for guests to relax while allowing for a lot of natural light to enter this complementary space when hanging out by the pool.
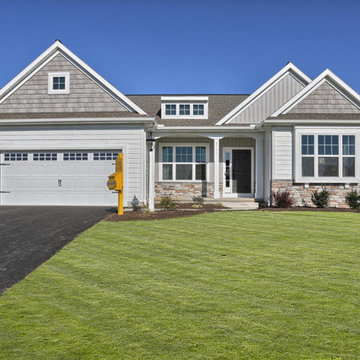
The exterior elevation of 2111 Fieldcrest Road, Lebanon in the Fieldcrest at Lebanon community by Garman Builders. Alternating directions of vinyl siding and cedar shake singles adds visual interest to the monochromatic gray color scheme. Dry stack stone finishes the look. Photo Credit: Justin Tearney
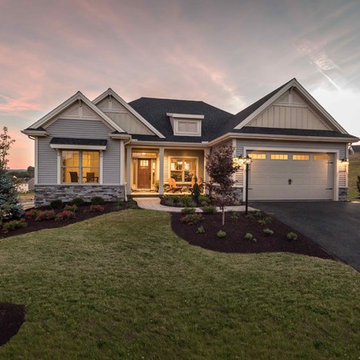
This premier model home in the new Garden Homes phase of Orchard Glen showcases our very popular “one-story” floor plan. The exterior of the home has Craftsman style design elements that are carried through to the interior. The home features a generous master suite with a large ceramic shower, custom vanities, and large walk-in closet. The stunning custom kitchen features painted cabinetry, granite countertops and stainless steel appliances. The sunroom features a stone arch, vaulted ceiling and large windows.
Alan Wycheck Photography
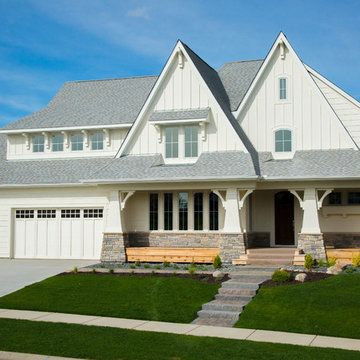
Transitional Country Architecture with steep peaks in the roof pitch and bracket details. The soft grays in the stone blend perfectly with the gray roof tone and all white exterior of this home.
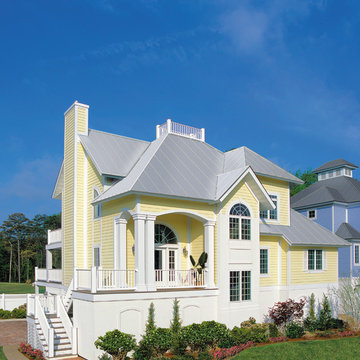
Front Elevation. The Sater Design Collection's Luxury Cottage Home Plan "Aruba Bay" (Plan #6840). www.saterdesign.com
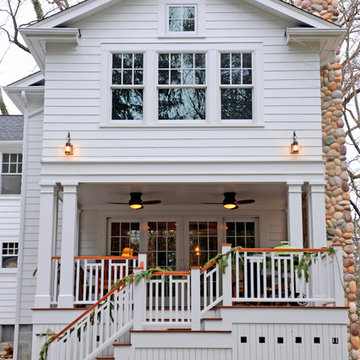
R. B. Shwarz contractors built an addition onto an existing Chagrin Falls home. They added a master suite with bedroom and bathroom, outdoor fireplace, deck, outdoor storage under the deck, and a beautiful white staircase and railings. Photo Credit: Marc Golub
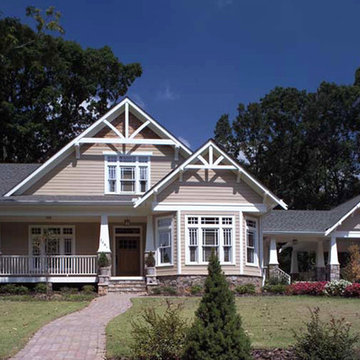
Custom Craftsman style two story home on a basement with porte cochere.
Photography by Peek Design Group
23.011 Billeder af hus med vinylbeklædning
2
