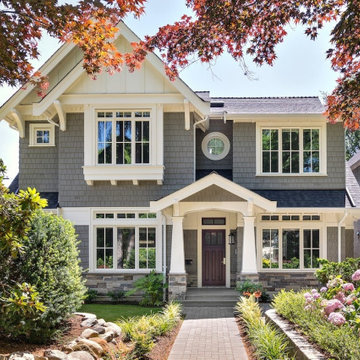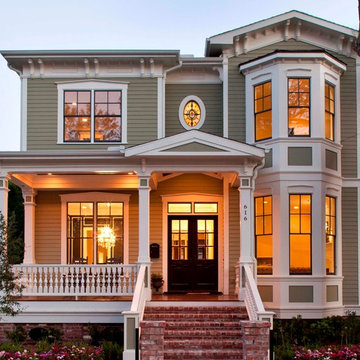21.855 Billeder af hus
Sorteret efter:
Budget
Sorter efter:Populær i dag
121 - 140 af 21.855 billeder
Item 1 ud af 3

Removed old Brick and Vinyl Siding to install Insulation, Wrap, James Hardie Siding (Cedarmill) in Iron Gray and Hardie Trim in Arctic White, Installed Simpson Entry Door, Garage Doors, ClimateGuard Ultraview Vinyl Windows, Gutters and GAF Timberline HD Shingles in Charcoal. Also, Soffit & Fascia with Decorative Corner Brackets on Front Elevation. Installed new Canopy, Stairs, Rails and Columns and new Back Deck with Cedar.

A nautical-inspired design with beautifully contrasting finishes and textures throughout
Photo by Ashley Avila Photography

This 1990s brick home had decent square footage and a massive front yard, but no way to enjoy it. Each room needed an update, so the entire house was renovated and remodeled, and an addition was put on over the existing garage to create a symmetrical front. The old brown brick was painted a distressed white.
The 500sf 2nd floor addition includes 2 new bedrooms for their teen children, and the 12'x30' front porch lanai with standing seam metal roof is a nod to the homeowners' love for the Islands. Each room is beautifully appointed with large windows, wood floors, white walls, white bead board ceilings, glass doors and knobs, and interior wood details reminiscent of Hawaiian plantation architecture.
The kitchen was remodeled to increase width and flow, and a new laundry / mudroom was added in the back of the existing garage. The master bath was completely remodeled. Every room is filled with books, and shelves, many made by the homeowner.
Project photography by Kmiecik Imagery.

Full exterior remodel in Spokane with James Hardie ColorPlus Board and Batten and Lap siding in Iron Grey. All windows were replaced with Milgard Trinsic series in Black for a contemporary look. We also installed a natural stone in 3 spots with new porch posts and pre-finished tongue and groove pine on the porch ceiling.

This sprawling ranch features a family-friendly floor plan with a rear located garage. The board-and-batten siding is complemented by stone, metal roof accents, and a gable bracket while a wide porch hugs the front facade. A fireplace and coffered ceiling enhance the great room and a rear porch with skylights extends living outdoors. The kitchen enjoys an island, and a sun tunnel above filters in daylight. Nearby, a butler's pantry and walk-in pantry provide convenience and a spacious dining room welcomes family meals. The master suite is luxurious with a tray ceiling, fireplace, and a walk-in closet. In the master bathroom, find a double vanity, walk-in shower, and freestanding bathtub with built-in shelves on either side. An office/bedroom meets the needs of the homeowner while two additional bedrooms are across the floor plan with a shared full bathroom. Extra amenities include a powder room, drop zone, and a large utility room with laundry sink. Upstairs, an optional bonus room and bedroom suite offer expansion opportunities.

Arden Kitt architects were commissioned to rethink the ground floor layout of this period property and design a new glazed family room with direct access to the rear gardens.
The project develops key themes in our work, with a particular focus on the clients' home life and the creation of generous, light filled spaces with large areas of glazing that connect with the landscape throughout the seasons.
21.855 Billeder af hus
7













