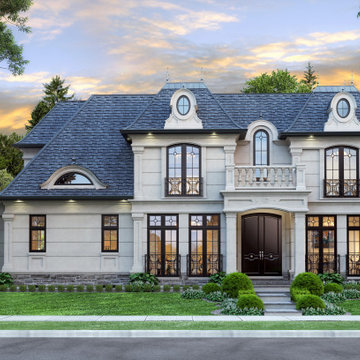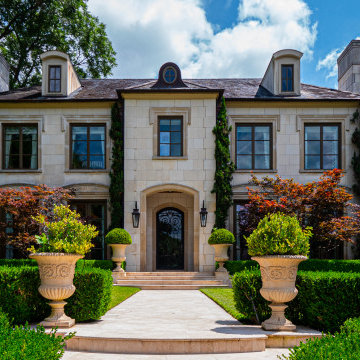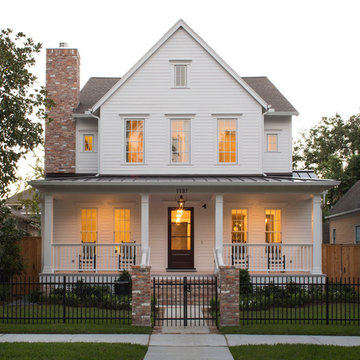6.850 Billeder af hus
Sorteret efter:
Budget
Sorter efter:Populær i dag
61 - 80 af 6.850 billeder
Item 1 ud af 3

This exterior showcases a beautiful blend of creamy white and taupe colors on brick. The color scheme exudes a timeless elegance, creating a sophisticated and inviting façade. One of the standout features is the striking angles on the roofline, adding a touch of architectural interest and modern flair to the design. The windows not only enhance the overall aesthetics but also offer picturesque views and a sense of openness.

This Apex design boasts a charming rustic feel with wood timbers, wood siding, metal roof accents, and varied roof lines. The foyer has a 19' ceiling that is open to the upper level. A vaulted ceiling tops the living room with wood beam accents that bring the charm of the outside in.

Farmhouse front view with custom beam supports and gable pediments. Black steel roof for accents Sunset view

A full view of the back side of this Modern Spanish residence showing the outdoor dining area, fireplace, sliding door, kitchen, family room and master bedroom balcony.

Tiny House Exterior
Photography: Gieves Anderson
Noble Johnson Architects was honored to partner with Huseby Homes to design a Tiny House which was displayed at Nashville botanical garden, Cheekwood, for two weeks in the spring of 2021. It was then auctioned off to benefit the Swan Ball. Although the Tiny House is only 383 square feet, the vaulted space creates an incredibly inviting volume. Its natural light, high end appliances and luxury lighting create a welcoming space.

A modern home designed with traditional forms. The main body of the house boasts 12' main floor ceilings opening into a 2 story family room and stair tower surrounded in glass panels. The curved wings have a limestone base with stucco finishes above. Unigue detailing includes Dekton paneling at the entry and steel C-beams as headers above the windows.

This new custom home was designed in the true Tudor style and uses mixed materials of stone, brick and stucco on the exterior. Home built by Meadowlark Design+ Build in Ann Arbor, Michigan Architecture: Woodbury Design Group. Photography: Jeff Garland
6.850 Billeder af hus
4












