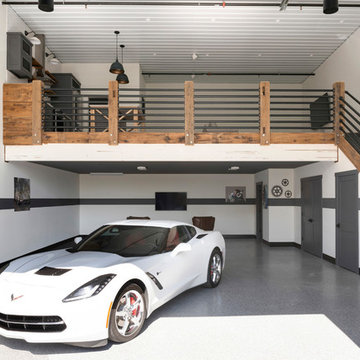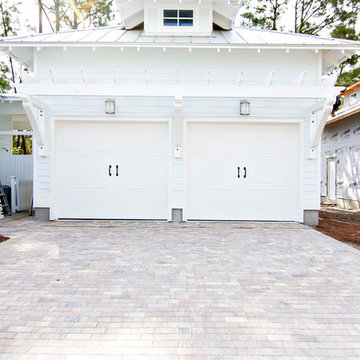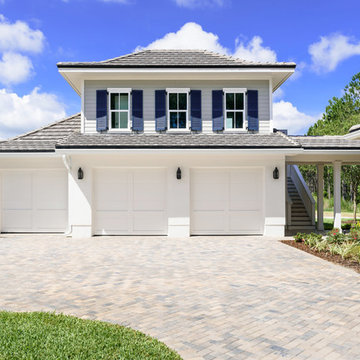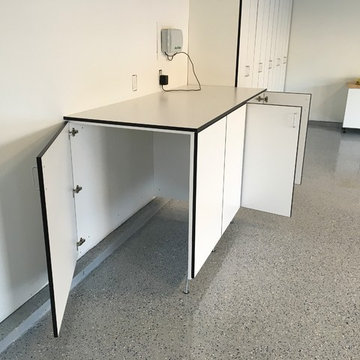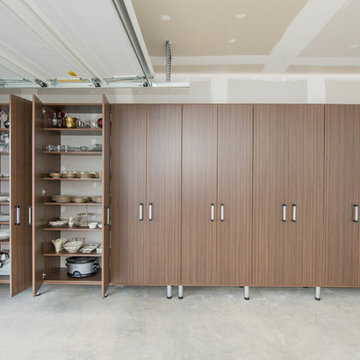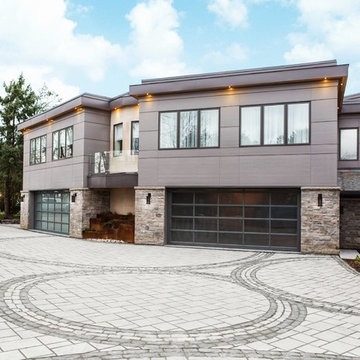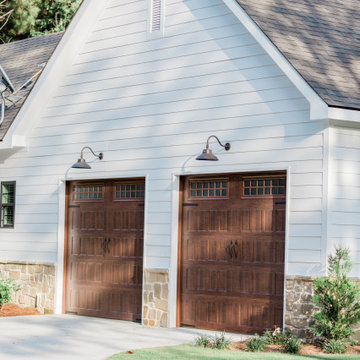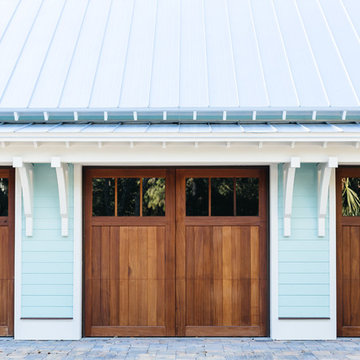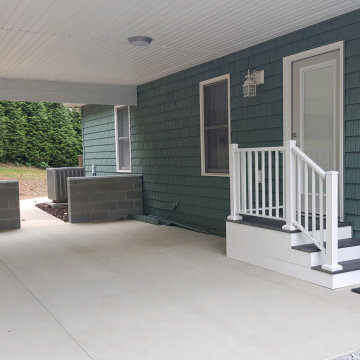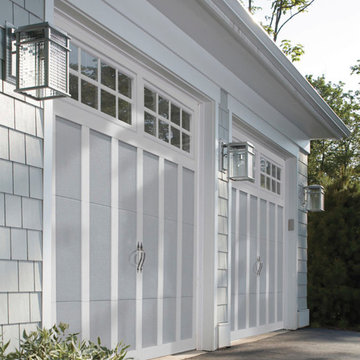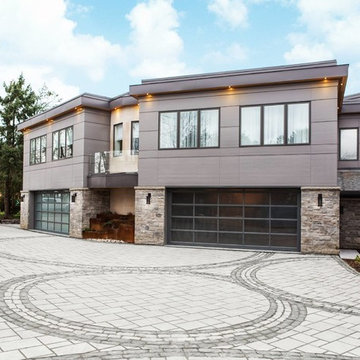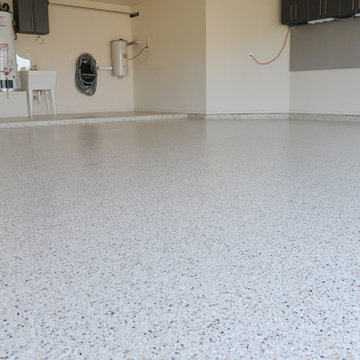240 Billeder af hvid carport
Sorteret efter:
Budget
Sorter efter:Populær i dag
1 - 20 af 240 billeder
Item 1 ud af 3
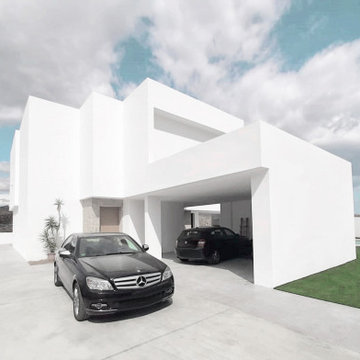
Vivienda unifamiliar aislada situada en Urbanización Garcés en el Rincón de la Victoria (Málaga). El proyecto se desarrolla en una parcela de 1400 m2 con topografía irregular compuesta por dos zonas bien diferenciadas, una superficie plana de 800m2 vinculado al vial de acceso y una superficie de 600 m2 con una inclinación descendiente superior al 50%.
Ante esta premisa y bajo un programa de necesidades bien definido se proyecta la vivienda con forma de L perfectamente orientada al Sur-este, centralizando el espacio de la vivienda en el punto central y prolongando la geometría mediante un módulo de baño-barbacoa apergolado y un módulo de aparcamiento descubierto.
La distribución de la vivienda se compone de dos zonas diferenciadas, zona de día y zona de noche. Una primera planta, la zona de día, compuesta por un hall de acceso, un armario-vestidor pensado para dejar las pertenencias de invitados o para poder guardar chaquetas y zapatos de diario, un despacho-dormitorio de invitados, un baño, el salón-comedor-cocina como espacio único abierto y una despensa-lavadero con acceso al exterior.
En su interior la planta se fisura por una doble altura en el espacio comedor que amplía la estancia y segrega visualmente los diferentes usos.
La planta superior, que alberga la zona de descanso, comprende dos dormitorios que comparten la zona vestidor para acceder al baño común y el dormitorio principal en suite, dividiendo el baño y vestidor del espacio reservado para la cama a través de la fisura generada por la doble altura.
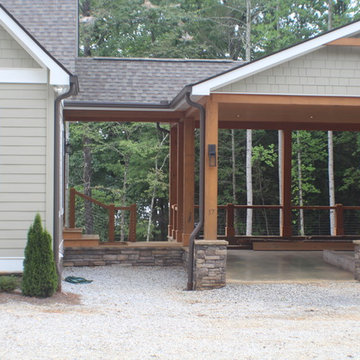
The carport features cedar beams, T&G ceilings and stone column bases.
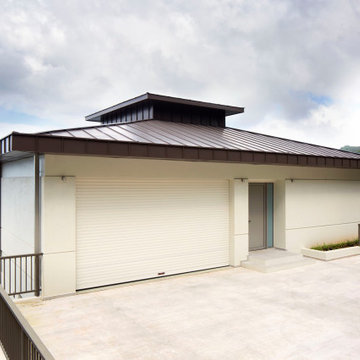
From the very first site visit the vision has been to capture the magnificent view and find ways to frame, surprise and combine it with movement through the building. This has been achieved in a Picturesque way by tantalising and choreographing the viewer’s experience.
The public-facing facade is muted with simple rendered panels, large overhanging roofs and a single point of entry, taking inspiration from Katsura Palace in Kyoto, Japan. Upon entering the cavernous and womb-like space the eye is drawn to a framed view of the Indian Ocean while the stair draws one down into the main house. Below, the panoramic vista opens up, book-ended by granitic cliffs, capped with lush tropical forests.
At the lower living level, the boundary between interior and veranda blur and the infinity pool seemingly flows into the ocean. Behind the stair, half a level up, the private sleeping quarters are concealed from view. Upstairs at entrance level, is a guest bedroom with en-suite bathroom, laundry, storage room and double garage. In addition, the family play-room on this level enjoys superb views in all directions towards the ocean and back into the house via an internal window.
In contrast, the annex is on one level, though it retains all the charm and rigour of its bigger sibling.
Internally, the colour and material scheme is minimalist with painted concrete and render forming the backdrop to the occasional, understated touches of steel, timber panelling and terrazzo. Externally, the facade starts as a rusticated rougher render base, becoming refined as it ascends the building. The composition of aluminium windows gives an overall impression of elegance, proportion and beauty. Both internally and externally, the structure is exposed and celebrated.
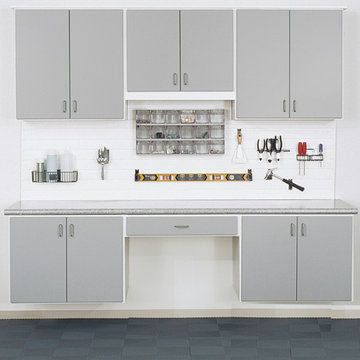
Easy to access work station integrated in your garage. Keep clutter out of site and functional for your projects. This design also features our custom durable garage tile.
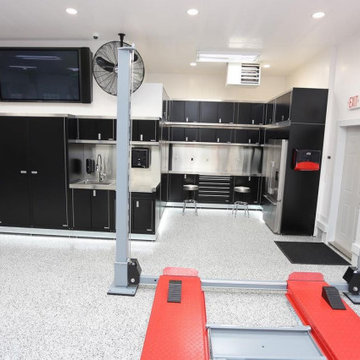
A large residential garage with white Trusscore Wall&CeilingBoard, lots of built-in garage cabinetry, and a car lift. The dream for the car enthusiast who doesn't need to worry about damage to garage drywall, with the water-resistant properties of PVC wall and ceiling panels lining the garage.
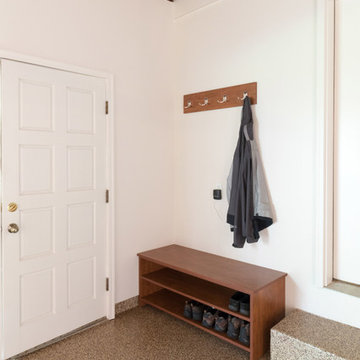
As the garage is the main entry for the family, a small shoe bench and coat hook section serves as a nice area to store muddy or snowy shoes and coats.
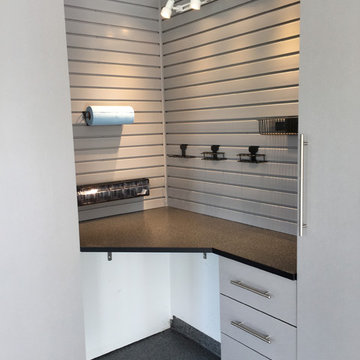
A miniature workshop fits in the corner to allow a functional workspace without sacrificing parking space.
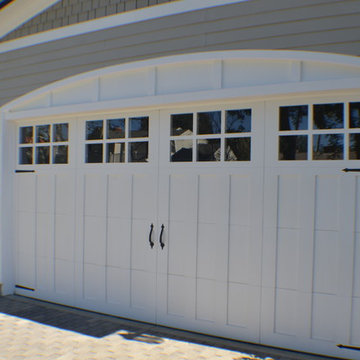
The garage of this new home construction included the installation of garage door with side hinged, grey vinyl exterior and brick pavers.
240 Billeder af hvid carport
1
