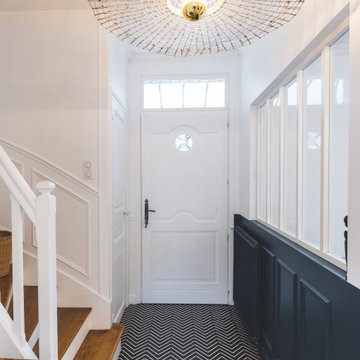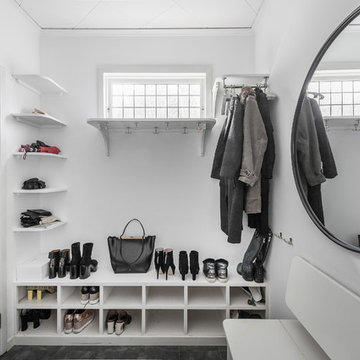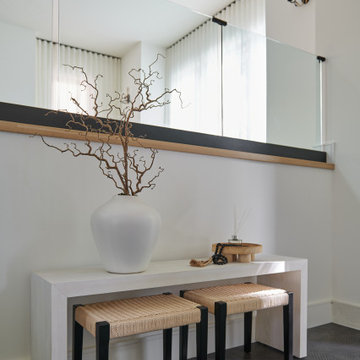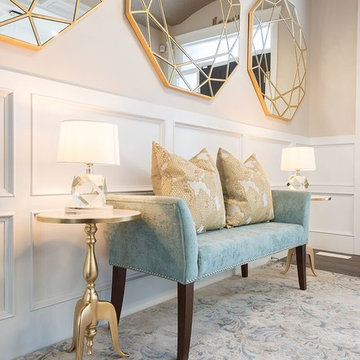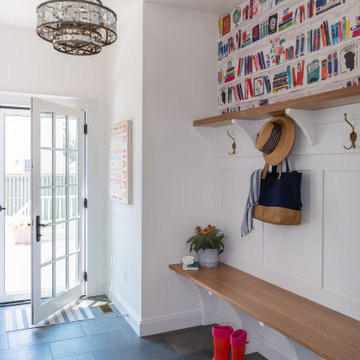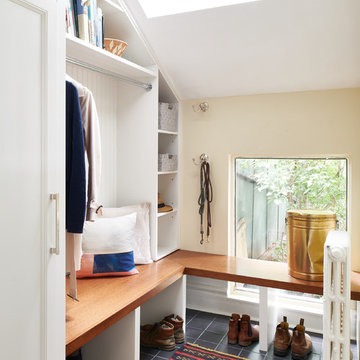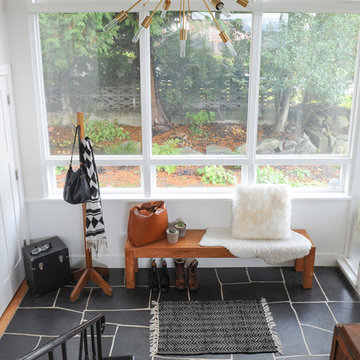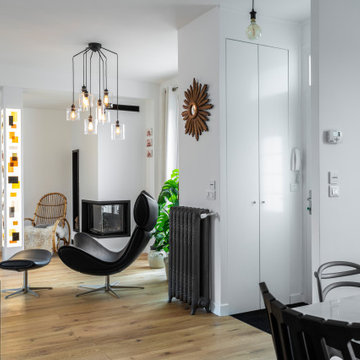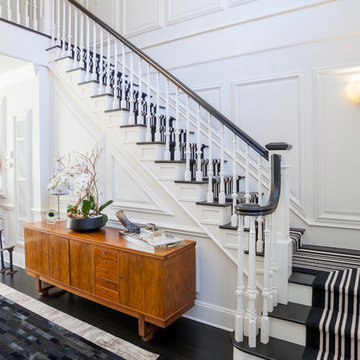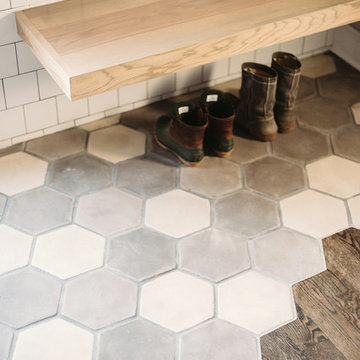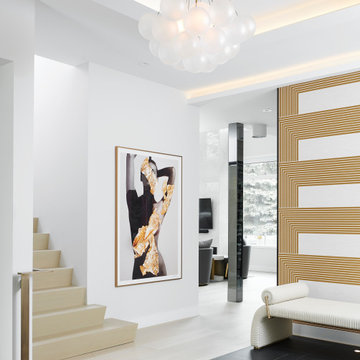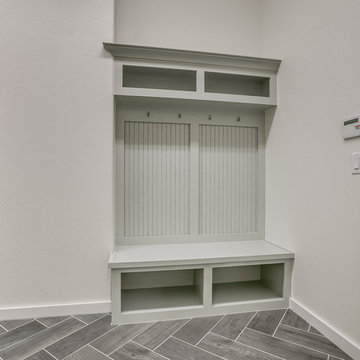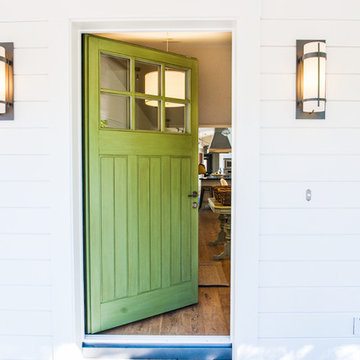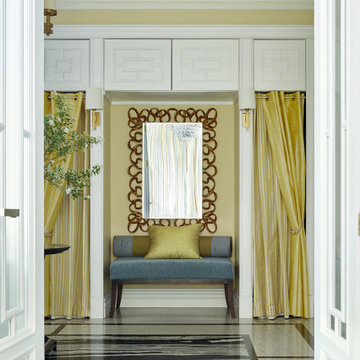405 Billeder af hvid entré med sort gulv
Sorteret efter:
Budget
Sorter efter:Populær i dag
121 - 140 af 405 billeder
Item 1 ud af 3
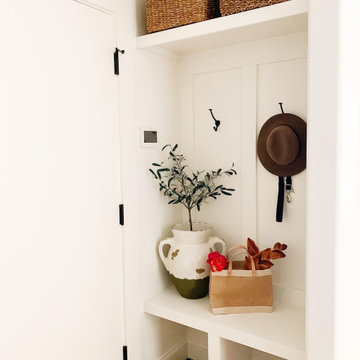
A hall closet turned into a mini mudroom by the back entrance to the garage. Slate herringbone floors with white grout.
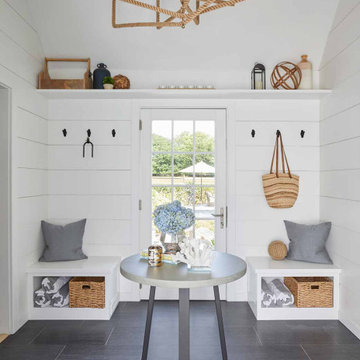
Few things bring us more joy than creating a bespoke space for our clients. certain projects progressed in stages. what began as a gut renovation of the main house expanded in scope to include the addition of an attached guesthouse and blowout and remodel of the kitchen. with each stage came new challenges and opportunities and a welcome reminder that a designer’s work is never truly done.
---
Our interior design service area is all of New York City including the Upper East Side and Upper West Side, as well as the Hamptons, Scarsdale, Mamaroneck, Rye, Rye City, Edgemont, Harrison, Bronxville, and Greenwich CT.
---
For more about Darci Hether, click here: https://darcihether.com/
To learn more about this project, click here: https://darcihether.com/portfolio/ease-family-home-bridgehampton-ny/
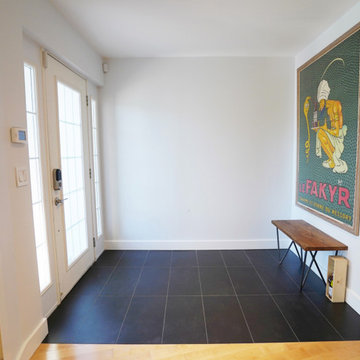
Le projet consistait à diviser un hall d'entrée en un nouveau bureau à domicile avec des portes françaises et une chambre d'ami.
L'entrepreneur général a réalisé les travaux d'installation de cloisons de gypse, de portes françaises antiques sur-mesure, de spots électriques, d'installation de céramique ainsi qu'un rafraichissement complet de la peinture au rez-de-chaussée. Le client a choisi la couleur de la peinture et la porte vitrée de la chambre avec l'aide du conseiller en rénovation de chez Billdr.
__________
This project consisted of partitioning a room with French doors to create a new home office and a guest room.
Billdr certified general contractor carried out the remodel, from installing gypsum partitions, custom antique French doors, electric spotlights, ceramic floors, and a full paint refresh on the ground floor. The client chose the paint color and the guest-room glass door with the help of a Billdr Renovation Expert.
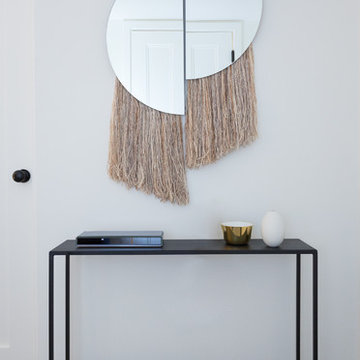
Notable decor elements include: Future Perfect Apollo mirror, Room and Board Slim console table
Photography: Francesco Bertocci
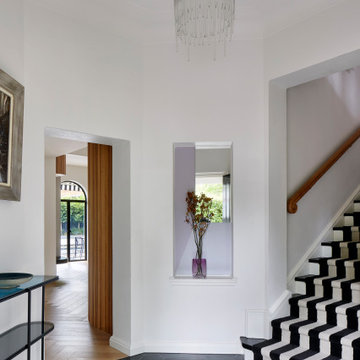
Large black and white art deco entryway with geometric concrete matt tiling from Perini matched with black and white stairway carpet runner. The project is a 1930s art deco Spanish mission-style house in Melbourne. See more from our Arch Deco Project.
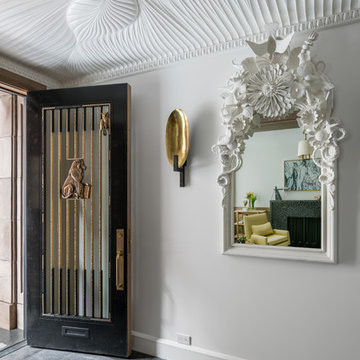
Townhouse entry vestibule with carved wood ceiling.
Photo by Alan Tansey. Architecture and Interior Design by MKCA.
405 Billeder af hvid entré med sort gulv
7
